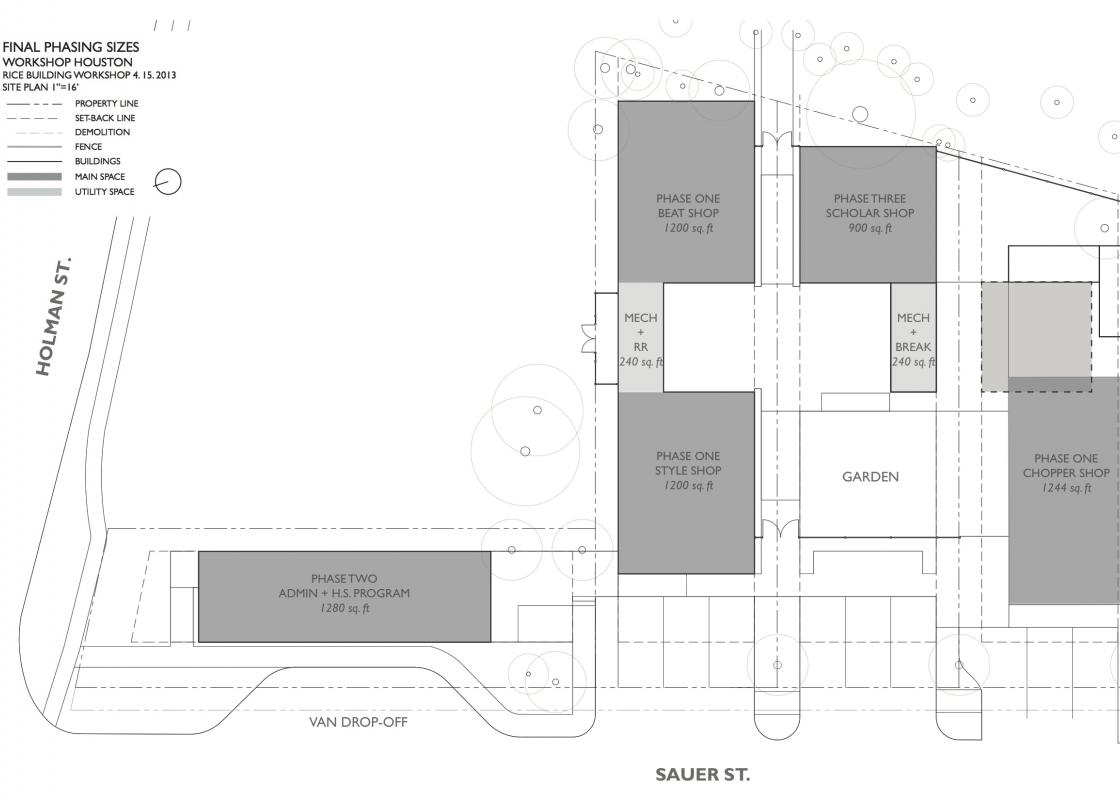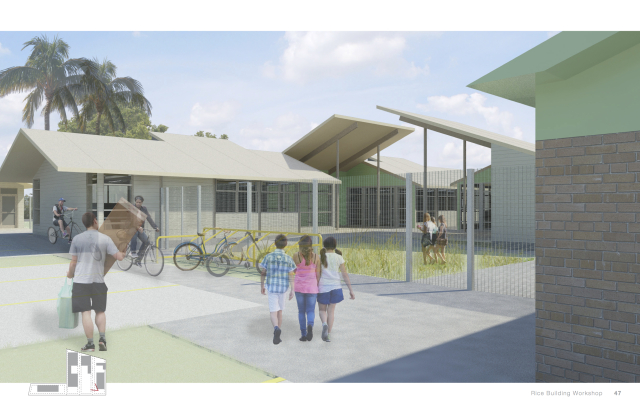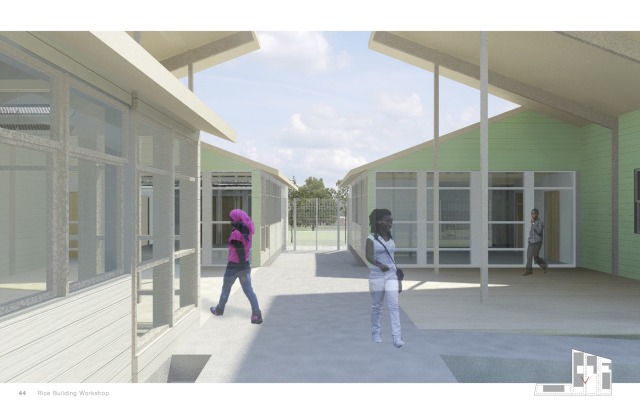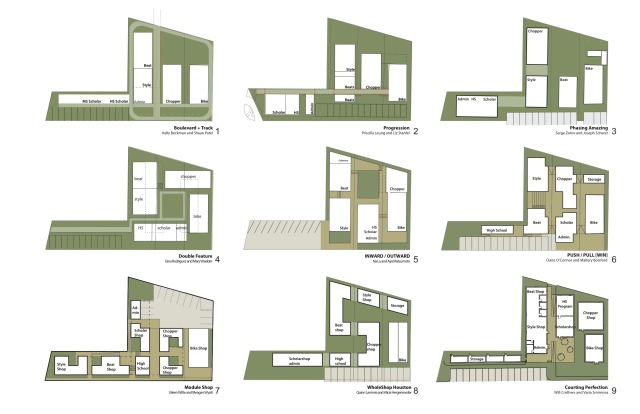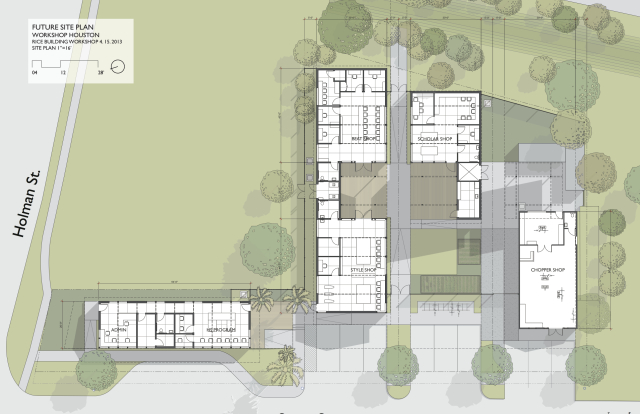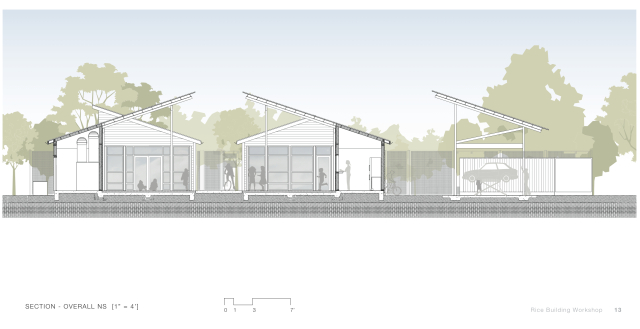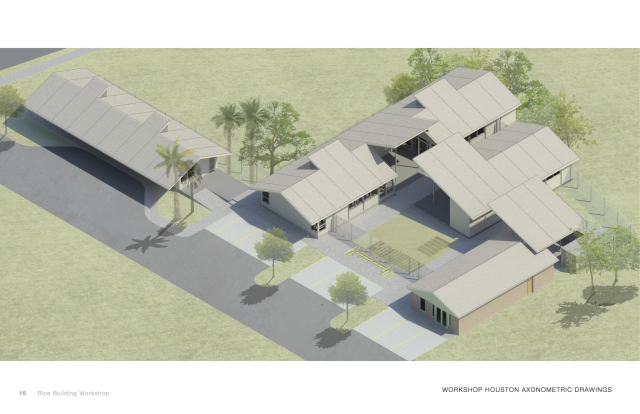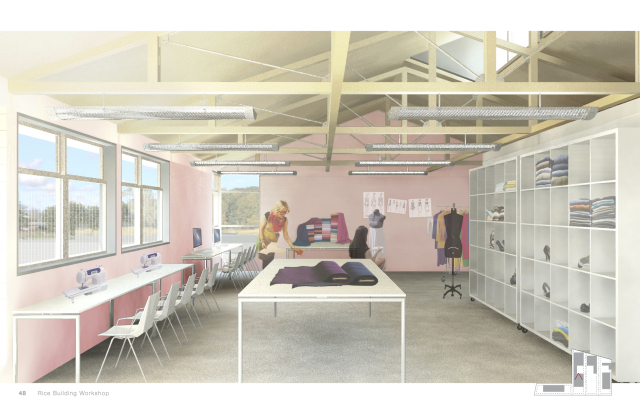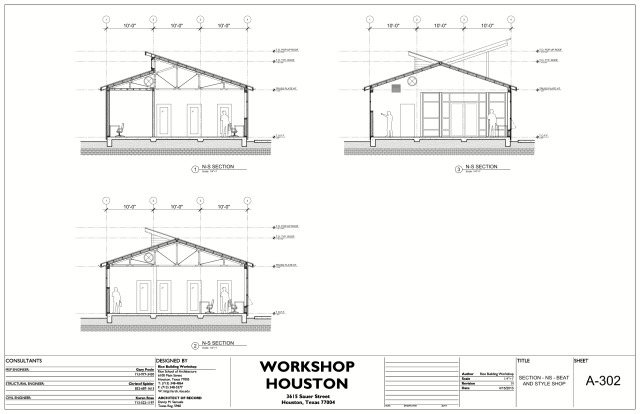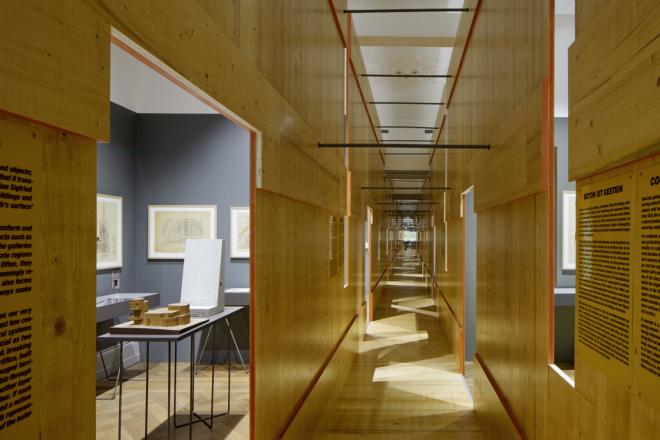On May 28, Workshop Houston, a nonprofit offering innovative youth development programming, broke ground on a series of buildings on its property at Sauer Street and Holman in the Third Ward. The organization teaches creative problem-solving and collaboration to students as they make music, bikes, and clothing in the Beats Shop, Chopper Shop, and Style Shop, and study in the Scholar Shop.
That same spirit of learning through brainstorming, trial, and revision at Workshop Houston also gave birth, over the course of four years, to the organization’s new campus. In August 2011, the Rice Design Alliance (publisher of OffCite) conducted its annual charrette, asking several architectural teams to design a new scheme for Workshop Houston. More than 20 designers from around the city participated, and their designs were reviewed anonymously --- jurors did not know who any of the participants were. One group stood out.
The winners had a natural understanding of nonprofit needs: fluid plans with an incremental approach, modular spaces that are able to change with the circumstances and growth of the organization, and minimal energy use. The winning design, chosen unanimously, turned out to be from two recent graduates of the Rice School of Architecture, Linh Dan Do and Sarah Simpson, who had participated in the Rice Building Workshop [RBW]. See all the participants’ work here.
Danny Samuels, founder and director of the RBW and one of the jurors at the charrette, was as surprised as anyone to see his students win. He and Nonya Grenader, associate director of the RBW, spoke with Katherine Fosdick at the Rice Design Alliance, and her mother, Helen Fosdick, a board member at Workshop Houston, about the possibility of continuing work on the design in a course. Workshop Houston was amenable.
RBW continued to build on the charrette drawings as a Fall 2012 and Spring 2013 elective courses with architecture students across many different levels. The students came up with seven schemes, showed their drawings to Workshop Houston, and evolved the direction of the design. Though the two original designers from the charrette had left Houston, Samuels kept them up to date, and they endorsed the scheme.
In the elective, the direction that emerged came from Claire O’Connor and Mallory Botsford. Working from the charrette’s original design, they kept the foundational concepts and developed them in greater detail for the whole campus and took into account the change in site, as Workshop Houston had purchased different properties than anticipated.
Samuels and Grenader kept the project moving in a subsequent graduate studio, with the full attention of eight students. Greatly expanding on the work, the students, with O’Connor and Botsford, took the design to the point where it could be priced, vetted, and detailed, all while responding to the programmatic needs of Workshop Houston.
Following the graduate studio, Botsford moved to San Franscisco. O’Connor remained in Houston and continued work on the project to the final construction drawings, going through permitting right now for the first two of three buildings, prior to her move to San Francisco as well. Samuels, now the supervising architect, has kept all the students involved in every step. The Southampton Group have been brought in for construction.
RBW and Workshop Houston have an enormous amount in common---collaborative, creative problem-solving that develops over time, using real-world examples that serve the community. Samuels sees it as the future of education, noting the Oshman Engineering Design Kitchen and the forthcoming Moody Center for the Arts, both at Rice.


