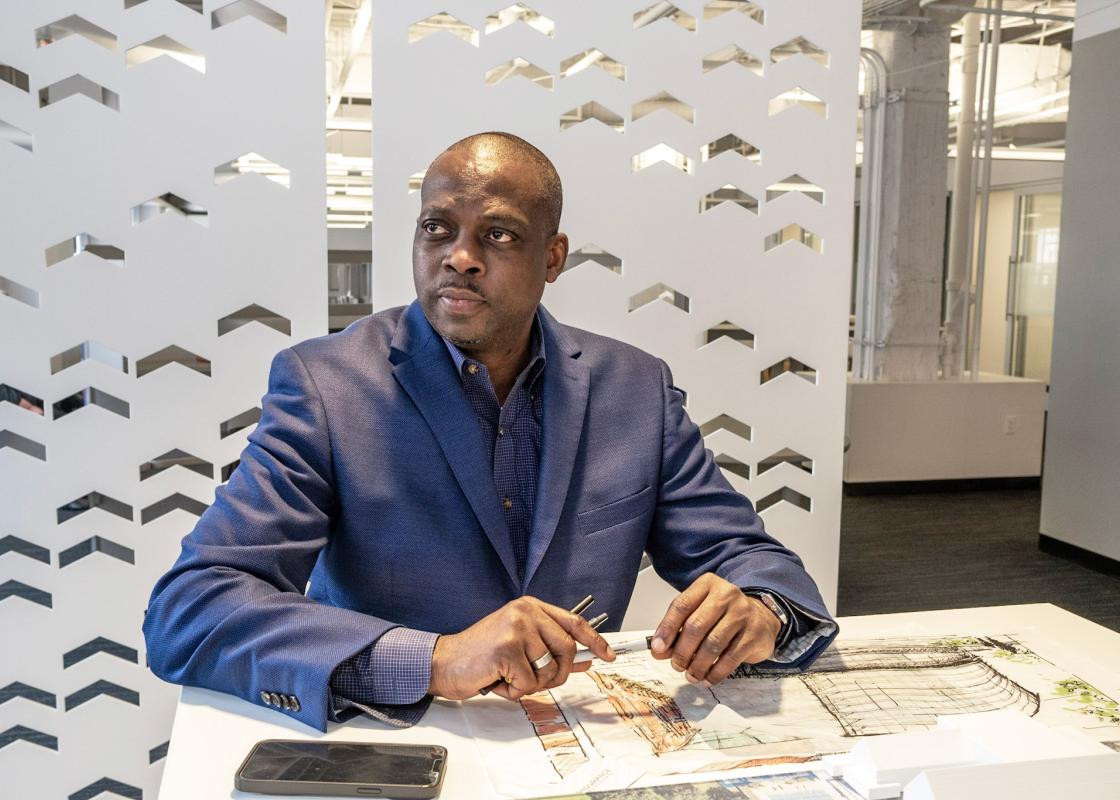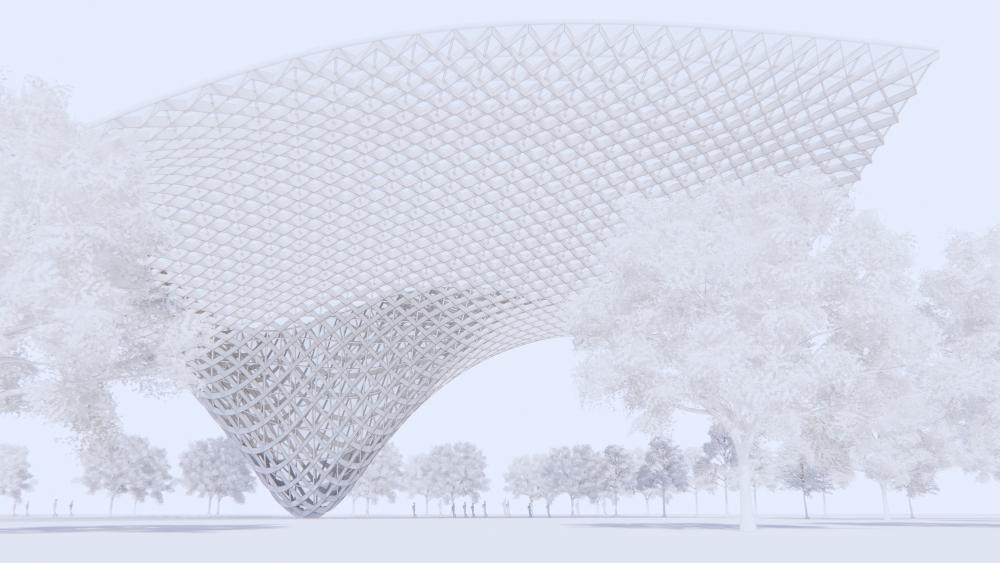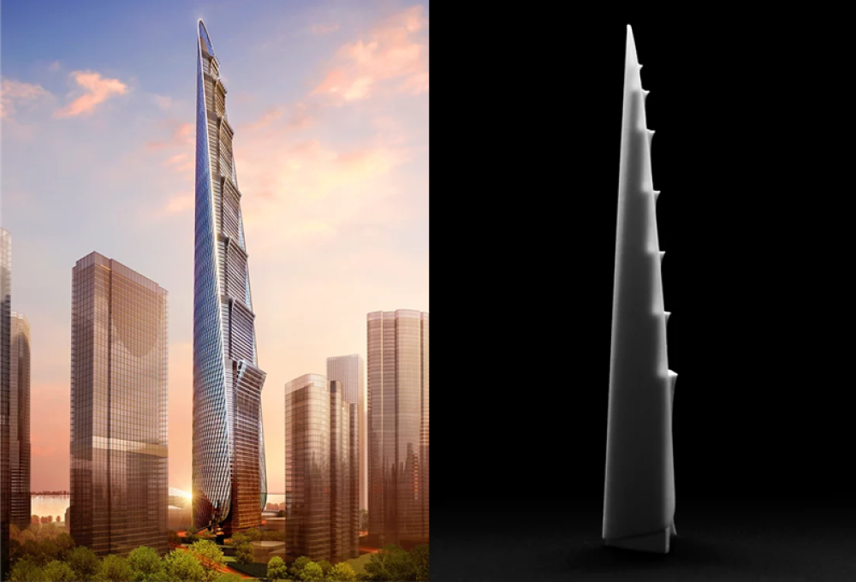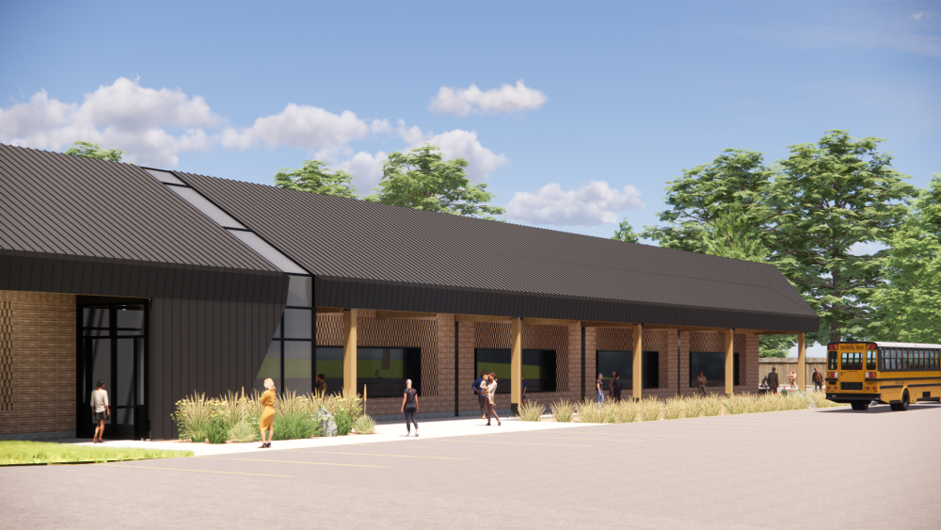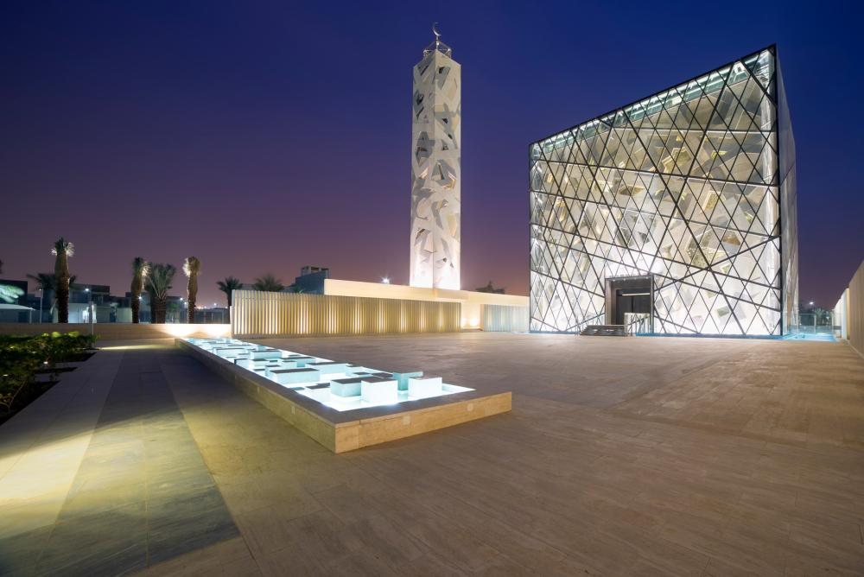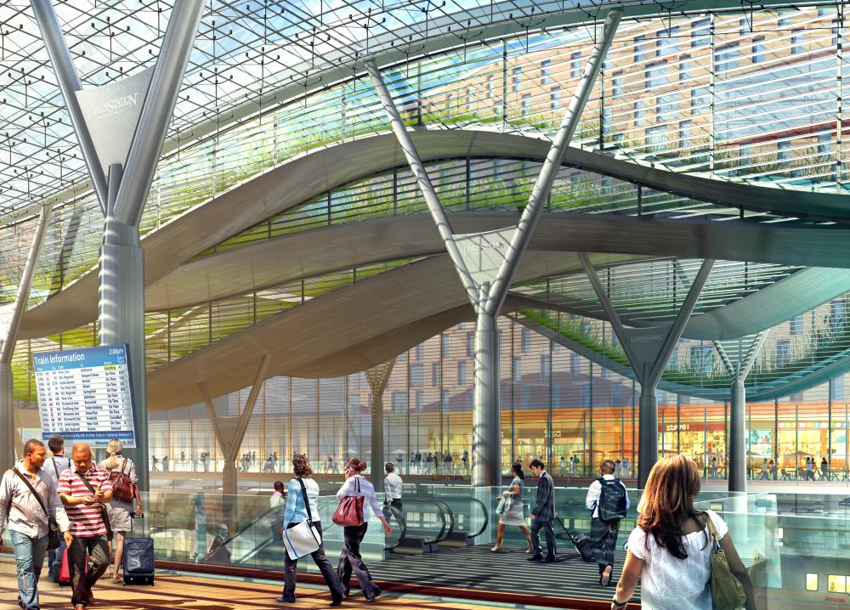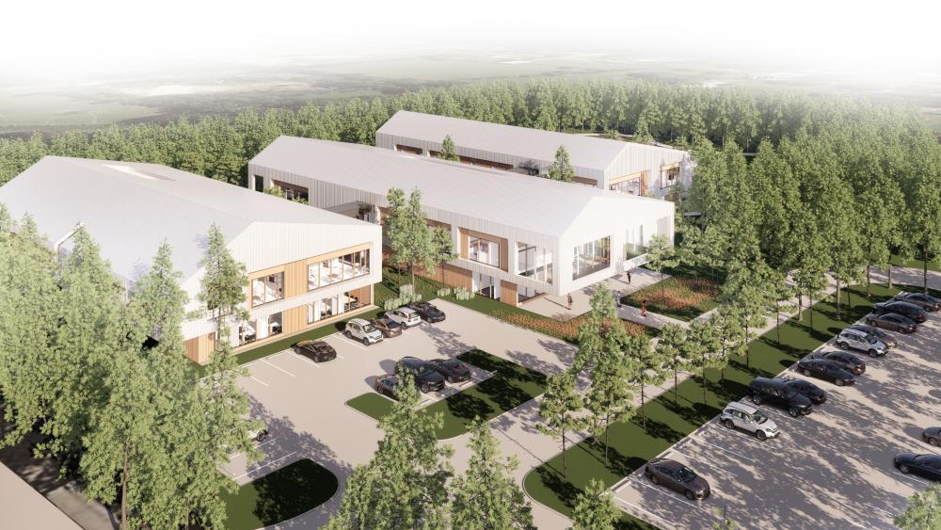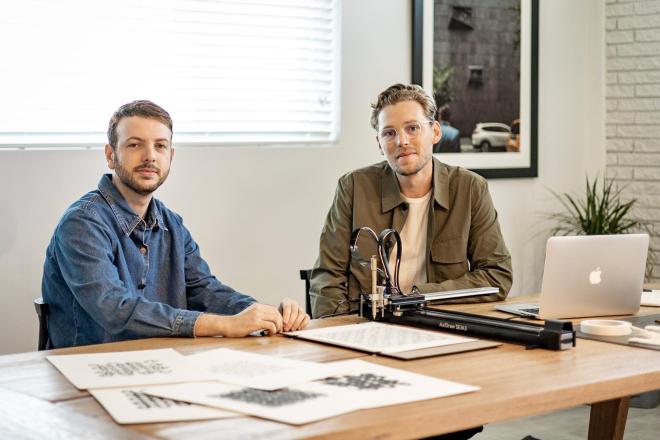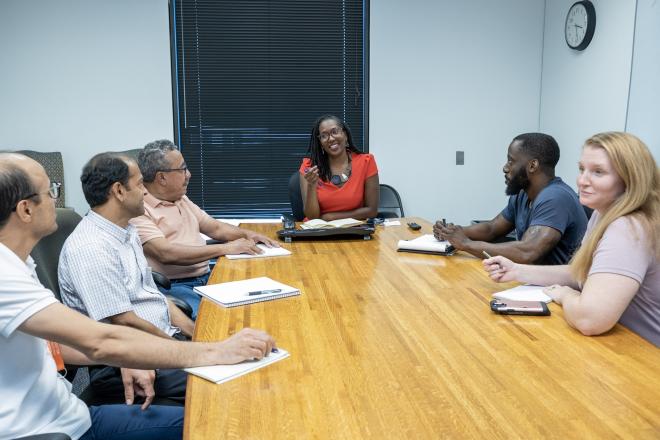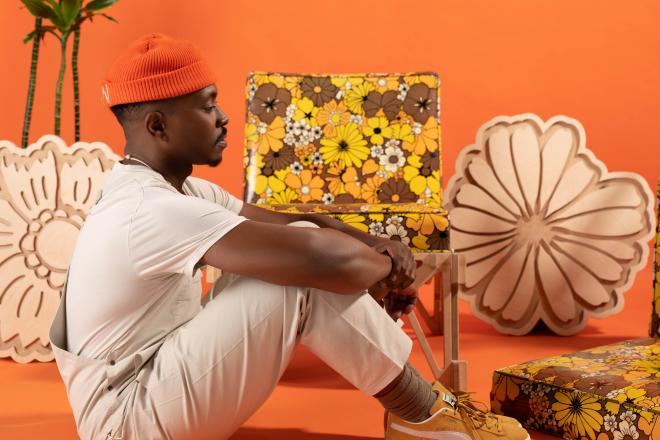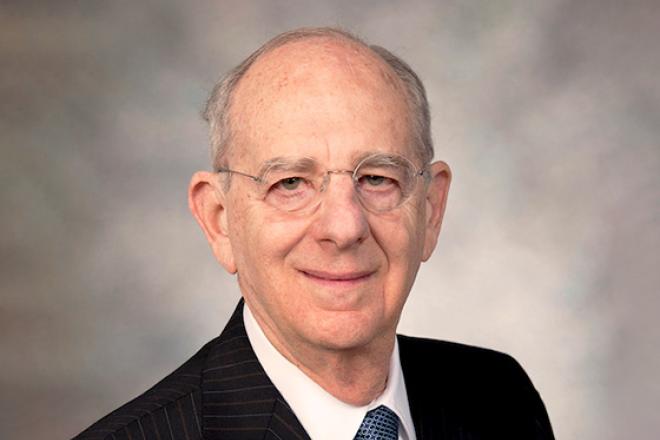Tell us about your work! What do you do? What are you passionate about?
Mide Akinsade: I am the Design Director for the Houston studio of Perkins&Will, a global architecture and design firm. I am also a lecturer at the University of Maryland’s School of Architecture, Planning and Preservation in College Park, Maryland. As an architect, urbanist, and designer, I am intensely passionate about the built environment in all its incarnations. I am also fascinated by the intellectual discoveries within the process of architectural design and explorations. Designing a better future for humans and the planet involves being open to untapped possibilities and potentials, the innovative means through which they are discovered, and the eventual implementation of these discoveries.
I believe that architecture is the essence of humanity. It is perhaps our greatest and most enduring contribution to the collective human experience—an expression of our species’ soul and purpose. As such, it defiantly and fundamentally demands intense passion.
Tell us about your career path that led to you arriving in Houston as the Design Director for Perkin&Will’s Houston office.
My Nigerian parents, who were both educated in the States, moved the family to Ondo, Nigeria, when I was four years old. At the time, my father was having a house built for the nuclear family in our town of Ondo. I grew up watching our house get built by brick layers, carpenters, and extended family. We lived in the unfinished and sparsely furnished home during much of the construction, which was, for me, an early learning moment of space formation, tectonics, and aesthetics.
During this formative period, my father and I would walk daily, returning to an amazing sight of the brilliant sun setting behind the half-constructed house. The unfinished roof of wooden trusses and rafters blotted out the sun as its rays beamed through the wooden lattice, producing a filigree of light and shadow. Mesmerized, I grabbed my father’s hand and exclaimed, “Wow! Can’t we leave the house as is with no shingles!?” Chuckling, he reminded me of the annual seasonal rainfall deluge before asking if I had ever thought of becoming an architect. While I didn’t know about architecture then, I soon learned this was the career for me.
I started my design career in the Washington, DC, metro area after graduating from the University of Maryland School of Architecture, Planning, and Preservation. My first job out of school was at a Baltimore firm, where I mostly worked in design and in building physical models of projects ranging from shopping malls to skyscrapers. I aptly learned the act of multitasking under intense deadlines during this first foray into architectural practice.
I moved to RTKL (now CallisonRTKL) in 1998, following my design mentors from the earlier firm. My first project was to design two apartment buildings atop a repositioned mall in Dubai. Being so young and early in my career, I naturally panicked. However, thanks to thoughtful guidance from my teammates, mentors, and project leaders, I persevered. During the decade I spent working at this firm, I obtained my Master of Architecture degree and Certificate of Urban Planning.
The return to practice upon completing my thesis found me joining SmithGroup for a couple of years, before joining HOK as senior project lead and designer in 2008. At HOK, I worked with many prodigious peer designers on a myriad of award-winning projects, both locally and internationally. In 2017, I moved to Gensler DC as a senior project designer on projects in Washington, DC, and in Abu Dhabi. During this tenure, I founded atelierMIDE, a multidisciplinary design firm. I moved to Houston in September 2021 to join the Houston studio of Perkins&Will as its Design Director.
What are some of the projects in the works that you and your team are excited about?
One of the reasons that I decided to join Perkins&Will—besides the high level of design excellence on projects big and small—is the strong core value of “Living Design,” a tried-and-true concept that anchors the firm’s projects and the firm’s resiliency and sustainability story. The concept focuses on creating spaces and places that make the planet perpetually habitable by encompassing resilience, regeneration, inclusion, and well-being in a unified and complete ecosystem. The goal is to holistically support and nurture life for, and across, generations to come.
This concept of Living Design is on full display at Cameron Park Zoo Veterinary Clinic and Education Center in Waco, Texas, and at Chimp Haven, a 200-acre animal sanctuary located in Shreveport, Louisiana. Chimp Haven is designed for the long-term care of more than 300 chimpanzees from research facilities across the country and offers an environment where they can spend the rest of their lives as if they are in the wild.
Cameron Park Zoo and Chimp Haven are spokes on the same wheel, exemplifying the idea and testimony that Perkins&Will lives by, one that involves the holistic design for all things living. These projects radiate sensitive and restorative design for the living organisms from cradle to grave—the very embodiment of Living Design.
Could you share a bit about your ideas on design and leadership? What are important values for each and how are you putting them to work in the office?
Inclusivity and participation are critical aspects of architecture since we are designing for a varied collective. Being an inspirational advocate of everyone involved in a design endeavor, including the community or client that we are designing for, is extremely important. As Design Director, I am responsible for setting the direction and the design course for a project while considering its many moving parts and pieces. If I spearhead an idea, I look to others to collaborate and improve the idea. Having an expansive and elastic mindset is an integral part of the process. Design is not a closed system. Even after a project is delivered, it’s critical to keep asking questions—of one’s self, of the design team, of the client and community, and most importantly, of the project itself.
What was an important project for you earlier in your career? How did it shape your work today?
The Central Mosque for KAPSARC (King Abdullah Petroleum Studies and Research Center) in Saudi Arabia is a seminal early project that shaped and influenced my early architectural design career. The project, which sits at the heart of a research center in Riyadh, Saudi Arabia, saw many design iterations and concepts that were filtered through a highly rigorous process. The notion of staying true to place, to culture, to traditions, all overlaid with technology where all are fused into a unique piece of contemporary architecture became the highlight of this very successful project. As the designer, I had to learn how to navigate cultural and religious norms unique to Saudi Arabia to deliver a unique piece of contemporary architecture that is aspirational and representative of the KAPSARC’s innovative vision. The project involved novel approaches throughout—from concept design to graphic representation to delivery. The effort included novel conceptualization of formal ideas and applicable graphic representation (design schemes, sketches, models, and renderings) plus delivery, in a way that ensured, captured, and reflected the imagination of the place and its people. With multiple design awards upon completion, the project remains near and dear to my heart.
What inspires you today? (Could be architecture, art, literature, public figures, images, etc.…)
Lately, especially at the onset of the global pandemic, I have been drawing inspiration from books and the unbridled imagination they unleash when one takes authorship of the vivid images the stories create space for. I have recently discovered the writings of Octavia E. Butler, an African American science fiction writer whose powerful, elegant, and poetic series of books effortlessly defy temporal restraints and constraints. She deftly navigates and pulls the reader on journeys to the painful past of human history and to the distant imaginative futures, all the while remaining staunchly grounded in the present. The conventional notions of how things were, are, or should be, are brilliantly upended as she creates portals that tap into one’s imagination in fierce ways. The connective thread between her work and the untapped possibilities of design, especially within the built environment, is one that I have recently been consumed by.
Who was an important mentor for you earlier in your career?
The late Phil Freelon, designer of the Smithsonian National Museum of African American History and Culture in Washington, DC, and The National Center for Civil and Human Rights in Atlanta, Georgia, was an important mentor early in my career. In the early 2000s, I had the opportunity to collaborate as part of the design team on the Reginald F. Lewis Museum of Maryland African American History & Culture in Baltimore. I was extremely impressed by Phil’s thoughtful insights and design leadership during the project. It is serendipitously amazing to be continuing Phil’s brilliant legacy here at Perkins&Will. Our Houston Studio has and is currently engaged with the conservancy at the Historic Emancipation Park, a project that was completed by The Freelon Group (which later merged with Perkins&Will.)
What is inspiring about doing your work in Houston? What is frustrating?
The boundless opportunities coupled with the ever-evolving construct of Houston is one that I am excited to be a part of. Though many people find the atypical, yet distinct brand of “zoning” in the city challenging, I find potential and opportunity for novel, creative, and unique types of spaces, places, and experiences. I grew up in a part of the world where outsiders would look in and perceive that there are no rules governing the urban planning and development of the cities. In Lagos, Nigeria, where I spent some formative years, the city’s singular urbanity has its own set of rules. These rules, which challenge the ‘normative’ urban conditions and precepts, are based on the organic needs of the people who live there. I find Houston—with its typological diversity, confluence of textures, and inherent nuances—very resonant. Without traditional zoning laws and preconditions, the city has managed to create its own set of parameters, which encourages innovation.
What are the key challenges and opportunities facing the city and region today? How does your work engage with these issues if it does?
I remember when the word “sustainability” started permeating the global architecture zeitgeist. The concept was always approached as an “add-on” as opposed to a fully immersive and integrated aspect of design. Today, we see that our planet’s future depends on inherent and apparent sustainability and resiliency, and design and architecture play an important role. Living Design, as mentioned earlier, is the next chapter of our sustainability and resiliency story.
As architects and designers, we must be at the forefront of sustainable and resilient design efforts, and most importantly, we must chart the way for other industries to follow. Every morning, the very first thing one sees upon waking up is some form of the built environment construct, whether it be a building, a piece of infrastructure, or a physical space. These dogmas are the places where we’re born, where we’re schooled, where we get married, where we have children, where we love, and where we die. In a word, they are our perpetual “shelter.”
Architects and designers are the creators of these built environmental constructs, and in that sense, we are the vanguards of the planet—and by extension, anthropologically, the authors of our collective story. Everything that makes us human is rooted in the built environment, and we are the ones in charge of ensuring our cities and their collective memories survive and thrive 1,000 years from now. Designing them in ways that sustain us long-term is very important. The work at Perkins&Will has at its core, this resiliency of place, especially in consideration of the current climatic conditions in the region and on the planet.
You recently moved here after living in cities around the world. What do you think about Houston so far? What is one of your favorite places in Houston?
Houston is a place that continues to reveal itself in exciting ways. I recently had the opportunity to visit the annual Houston Livestock Show and Rodeo. I was amazed by the history of the event, coupled with the enthusiastic revelry of the throngs of people in attendance. Moreover, I was duly impressed with the social purpose and community engagement of this event, especially about its contribution towards academic and scholarly improvement—an endeavor that aligns with my personal core values.
One of my favorite places in the city so far is Buffalo Bayou. As an urbanist, I believe that most major cities throughout history have focused and capitalized on their core natural assets of rivers and waterways—in most cases, their historical reason for being. These cities often emerged as a place that people naturally gravitate towards, as they promote commerce, leisure, and growth; think Paris and the Seine, London and the Thames, New York City and Central Park, or Baltimore and the Inner Harbor. I’m excited about how Buffalo Bayou, a natural waterway that played an important role in the emergence of Houston as a major city—all before the age of oil, gas, and space travel—is currently witnessing a renewal and resurgence as a walkable urban amenity. I currently reside near Buffalo Bayou and enjoy hikes and daily walks along its trails with my faithful dog companion. I truly can’t wait to see its next chapter unfold.
Mide Akinsade serves as the Design Director / Principal for Perkins&Will’s Houston Studio. With over 26 years of design leadership experience and success, his projects have garnered multiple national and international design awards for excellence.
This interview is a part of the New Design Talent series created by Jack Murphy, former Editor of Cite. It is intended to highlight emerging designers who are newer to the Houston area design community.


