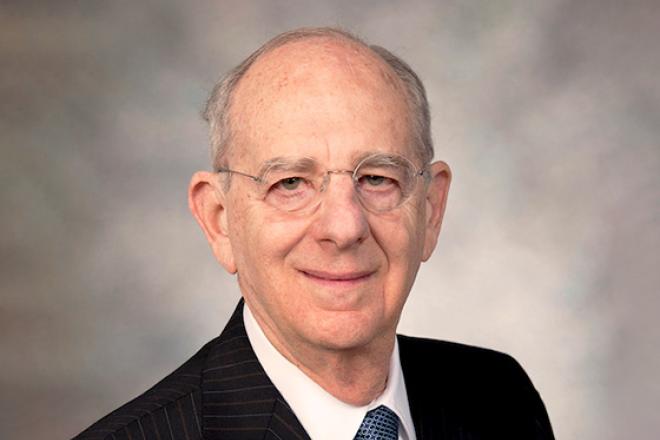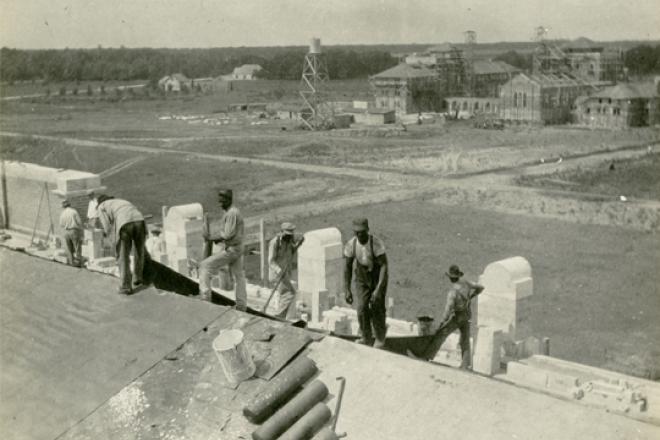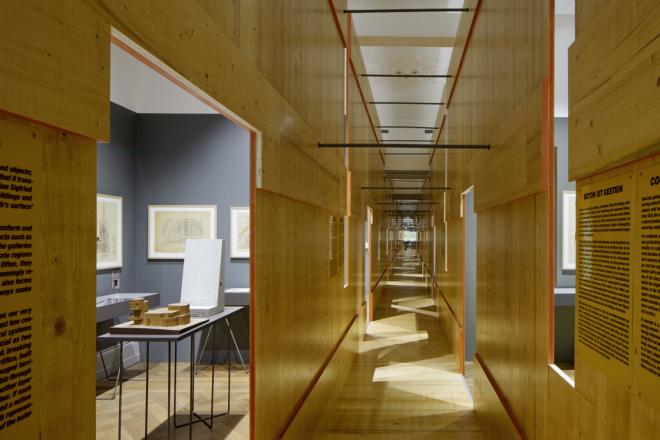
1904 Decatur house, MC2 Architects, photograph by Hester + Hardaway from Cite 51
Recently Mayor Annise Parker has brought forth the possibility of new development restrictions in Houston's historic districts. On a June 9 kuhf public radio broadcast, Parker commented on the potential changes to ordinance, saying, "If you're building in a historic district, the expectation is that you will build something that in mass and scale and general appearance fits into the district. If you want to come and put a big metal ultra-modern townhome in the middle of the district you will not receive a certificate of appropriateness."
Architecture is an ever-evolving field, and modern architecture, specifically, represents a step away from building styles of the past, pushing the limits of materials and form. However, a tension exists between preserving the historic integrity of designated districts, and pursuing progressive design in the field of architecture. How do we maintain the historic identity of a neighborhood, while simultaneously moving into the future?
"Past Imperfect" an article by David Theis in Cite's 51st issue looks precisely at this issue, referencing the modern house by MC2 Designs in Houston's Sixth Ward. To some, this building sums up the image that Parker is painting of the "big metal modern"---the one house on the street that steals the show with its sleek form and shift in materials. Others argue that MC2's design picks up motifs in the neighborhood, playing with traditional forms and materials to produce a modern commentary. This controversial project really represents the issue at large. Is there a place for the contemporary in historic districts, or are these neighborhoods to be left alone as living exhibits commemorating the past?
As a graduate student pursuing a Masters in historic preservation, I came to Houston to spend the summer working and writing for the Rice Design Alliance. RDA's platform seemed a suitable spot to take in the city's architecture, old and new. Coming in, I knew only the basics---Houston had no zoning (gasp); The city's preservation ordinance had long been criticized as being overly differential to developers; And the general sentiment for old buildings often does not stop the ever present, ever powerful demolition.
Biking to work on my second day at RDA, I noticed a bulldozer and crew parked at a house on the corner of North Boulevard. By my ride home later that afternoon, the house was gone, leaving only piles of broken glass and crumbling brick and mortar. Demolition in a day.
And so it is easy to tear things down, and not every building can avoid demolition. It happens everywhere, buildings are abandoned, neglected, decaying, unhealthy, unusable, or just plain unwanted. Buildings are knocked down. This is the reality, and too often, preservationists are quickly written off as the overly sentimental or nostalgic that just want to save everything.
Preservation is not about freezing time and ensuring all buildings never change, and places never evolve. In fact it is just the opposite. Preservation helps people understand the evolution. By maintaining older buildings, a place suddenly has a visible history that you can read by simply walking down the street.

9 Shadowlawn Circle, a 1961 unobtrusive modern courtyard house of steel, brick, and glass. Designed by Anderson Todd. Next door, 11 Shadowlawn Circle, a 1926 formidably-scaled neo-Georgian house designed by William Ward Watkin.
Perhaps Houston's lack of zoning allows this quality to shine, revealing multiple histories in rather short distances. As an outsider looking in on Houston, it is riveting to witness the layers. To cruise down a tree-lined residential street, flanked by houses matching in massing and scale, then turn the corner and come face to face with the shining glass curtain wall of a skyscraper, before the quaint residential street resumes. Old and new, small and large, the shift in materials, scale, light and form--- Houston makes for great possibilities in architecture.
However, these juxtapositions are also telling of Houston's enormous growth. Founded in 1836, Houston has grown from a small town of 2,000 to a city of over 2 million. It is at Chicago's heels, vying for the spot as the third largest city in the country. Houston welcomes more people, more growth and more development each year, and in 1995, the city adopted Houston’s Historic Preservation Ordinance, in an effort to prevent new growth from usurping examples of the past. As the steady growth continues, the protections in place for preservation seek to prevent development from eating away at the historic building fabric entirely. Preservation ensures that the city reads with multiple layers of history, rather than solely new development.

Contemporary house on Bissonnet designed by Allen Bianchi
With the ordinance under review, it is important to consider the goal for new construction in historic districts. Perhaps Mayor Parker uses the "big metal modern" as her example to stand for those plans that disregard the surrounding celebrated architecture of historic districts. These neighborhoods earn designation because their buildings individually and collectively represent history---of architectural styles, specific architects, time periods, events and growth patterns of Houston. If these buildings were wiped clean, Houston would be a blank canvas. The sense of place that these older buildings establish would be gone.
In his Cite article, Theis comments that replicating traditional styles seems to be the path of least resistance for new construction in historic districts. Is the only guideline and goal for new construction to be non-controversial? Neatly packaged historic replicas may be in keeping with the district, but style control can be like a straight jacket for architects. At the same time, it can also be argued that replicating historic styles is, in a sense, falsifying history. In fact, false historic facades are a big "no no" in the world of preservation. Attempting to reproduce historic styles in new modern materials and forms is not only confusing, but can also quickly go wrong. Simply put, slapping on a set of columns and decorative ornamentation does not magically create history.
Constructing carbon copies of buildings in historic districts, every time the option for new construction arose, would be a huge missed opportunity. It all boils down to considerate design. A Neo-Georgian or Neo-Queen Anne may pick up the traditional style of a district, but can be equally alarming or out of place if inconsiderately executed. Any design, regardless of the style, requires a thoughtfulness of scale, massing, materials, and form, when brought to life in a historic district.

5306 & 5310 Institute Lane
Minnette Boesele, the mayor's liaison for cultural affairs, clarifies, "There are guidelines in the ordinance that the commission works with in terms of design, massing and scale of new construction. That's not to say a contemporary house or building could not be designed if it were to comply with those guidelines. The mayor's thoughts may have been related to overscale, not taking into consideration the environment. The commission has approved many new buildings that were sensitive in terms of massing, scale, and materials, and setbacks."
The "big metal modern" seems painted as the bad guy, but really, it deserves a little defense. Preservation is not solely focused on charming historic houses. Preservation of modern architecture continues to gain strength, as many structures built in the 1950's, '60's and '70's are now over or approaching the fifty year benchmark that carries historic status.
Such is the case with 9 Shadowlawn Circle, an unobtrusive contemporary home built in 1961 that has held its own among eclectic country houses from the 1920’s and 1930’s. Flanked by a 1933 home by H.A. Salisbury and a 1926 formidably scaled Neo-Georgian house by William Ward Watkin, this contemporary example revealed an obvious shift in design and form. However, 9 Shadowlawn Circle is in no way a blaring example of contemporary architecture that detracts from the history of its venerable neighbors. Instead, the architect, Anderson Todd, thoughtfully situated this house on its site, worked in a palette of familiar building materials, and scaled back the project so as not to disrupt the cohesion of the neighborhood. In fact, the street facade almost entirely blends into the landscape, coated with thick Spanish moss.

9 Shadowlawn Circle, street facade.
9 Shadowlawn Circle represents true restraint in design. But is the goal of strengthening the ordinance to force new construction to keep a low profile? David Theis asks in his article, "How can contemporary architecture be neighborhood friendly?" Can contemporary architecture fuse with a given neighborhood's style? As we move towards greater restrictions in historic districts, it becomes necessary to clarify our goals.
In order to read the visible history that these houses provide, we must not muddle their story. Blaring examples of modernism, over-scaled replicas of historic styles, and any sort of inconsiderate design threatens to confuse this visible history. There is no formula for doing it right, but strengthening the ordinance provides the opportunity to clarify the rules and ensure that new design plans work within their district. Theis poses the question, "is there a third way to build in a Houston historic district? Is there a type of design that is simultaneously, and paradoxically, contemporary, humble, and exciting?"

1203 Mt. Vernon, built in 1979.
I believe that there is. In reality, the small window for new construction in historic districts is really exciting. It is often a huge challenge for architects to work within guidelines that reign in historic districts. The materials, design, form, color, and even landscaping are all considered. In most cases, designs come before a review board that ultimately decides whether the plans fit the district. It is by no means an easy task, but it is a tremendous opportunity. To work with form and mass and scale to produce a building that smartly fits in the landscape is a huge feat.
Such a feat was accomplished in 1951, ten years before Anderson built at 9 Shadowlawn Circle. Philip Johnson was designing a home for the de Menil family in Houston's architecturally conservative River Oaks neighborhood, and his long, low-slung brick design was far different than the opulent, multi-story mansions that lined the streets. The de Menil house revealed a minimalist, post-war architecture, new to the River Oaks neighborhood. Johnson himself showed subtle restraint, stepping away from the purity of his all glass houses, in order to considerately and artfully insert this building into the landscape.

The de Menil House by Philip Johnson, Photo by GHPA.
The effect of the de Menil house was not to reproduce an entire block of look-alikes, but rather, it represented a shift in form, a change in style, and inspiring new design. An anomoly at the time of its construction, today it has reached the 50 year historic benchmark, with all of its associated status. It represents the need for architecture, and preservation, to continually evolve.
Every year, Houston gets a little older, and its buildings add a bit more to the story. Preservation seeks to sustain this story, rendering it readable in the building fabric---it celebrates the neighborhood that represents early 20th century architecture, while simultaneously, switching gears and considering modern skyscrapers that dot the downtown. Houston has reminded me of this, with its tangled, criss-crossed layers of history.










