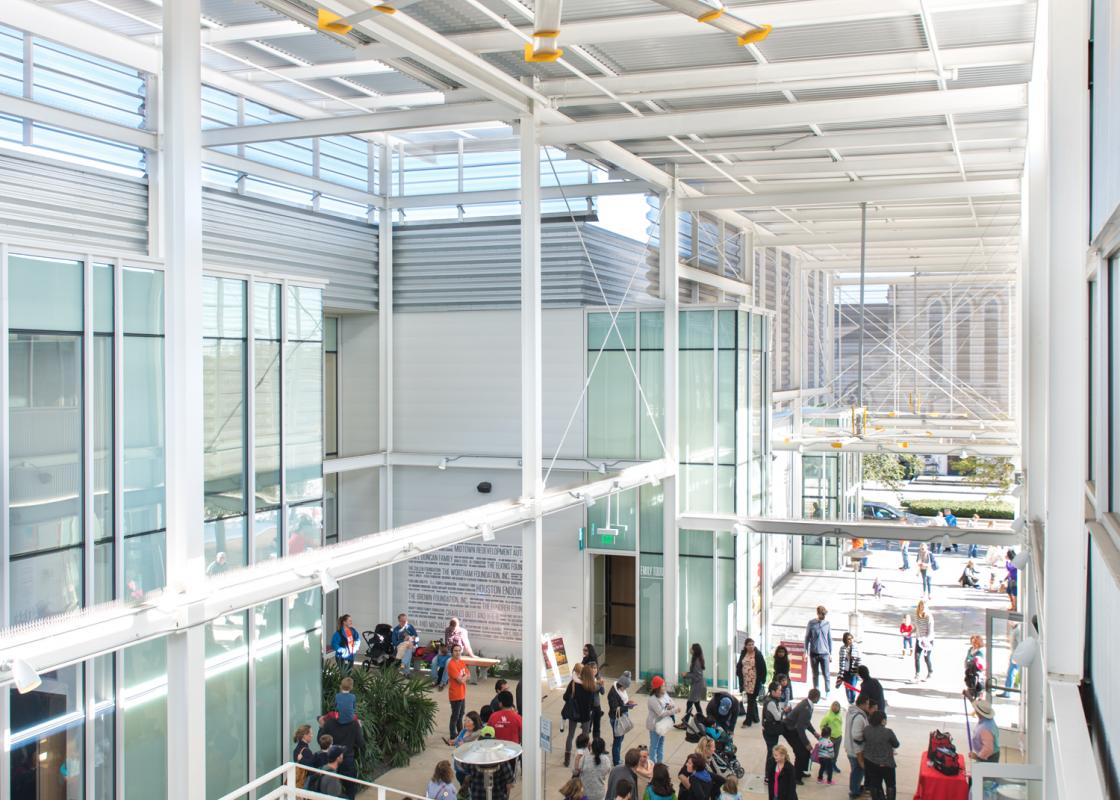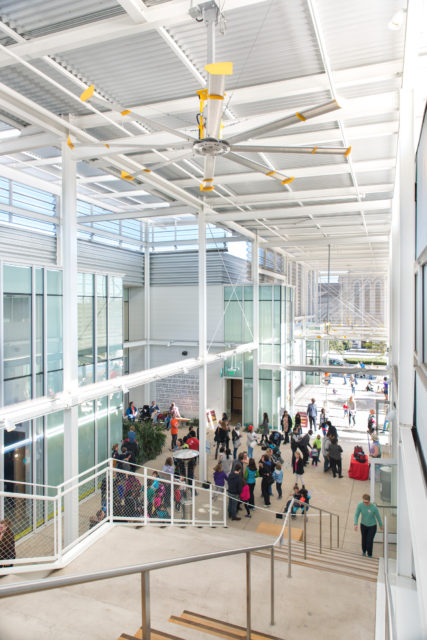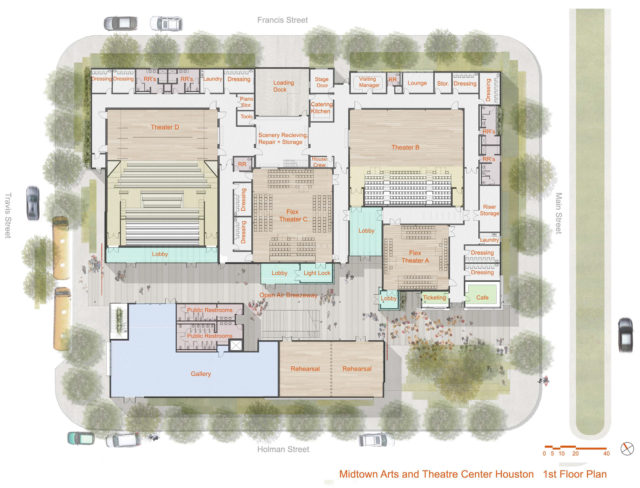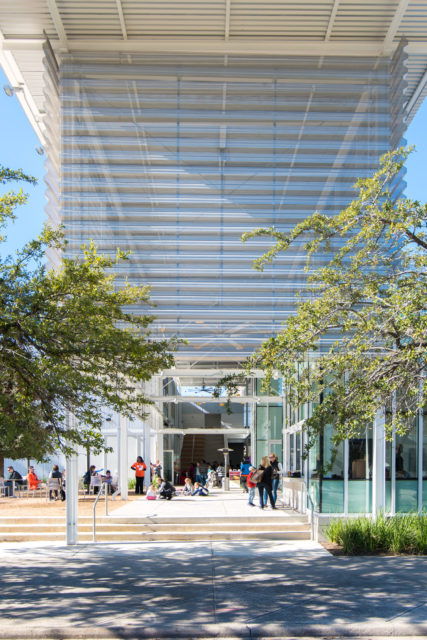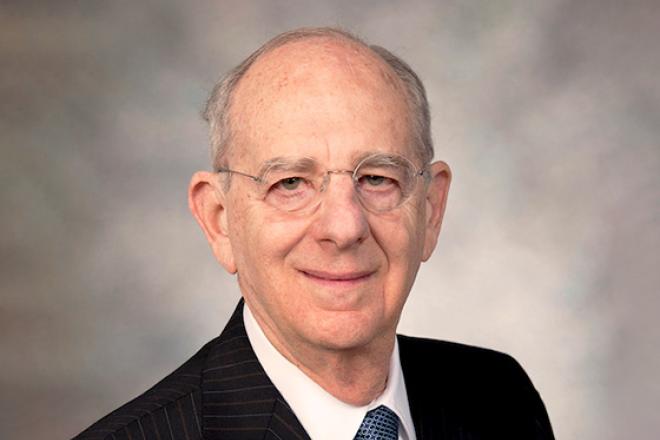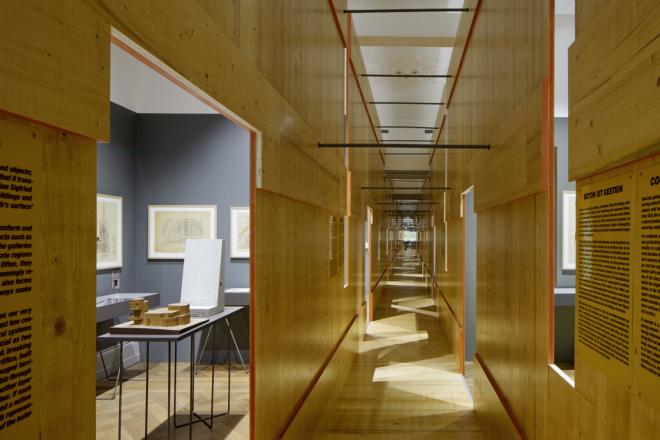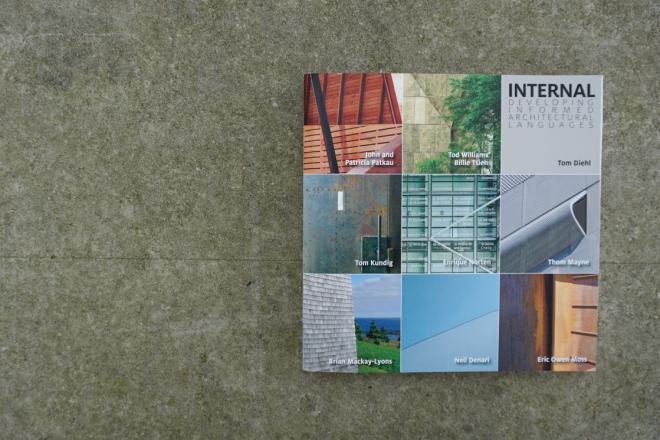The essay appears in Cite 98. The issue explores the intersections of finance and design. You can purchase the Cite 98 at local bookstores, including Brazos Bookstore and the shops at the Menil Collection and The Museum of Fine Arts, Houston. You can also subscribe.
The building is meant to be seen at night. That's when the full context of this project, which is really a model for a type of development, can be appreciated. For the moment, Midtown Arts & Theater Center Houston (MATCH) is a beacon among blocks of darkened construction projects that border it on nearly every side. Still, the surrounding blocks are buzzing. Streets closed by reflective cones and food trucks, a beat broadcast down a block queued with cars and couples quickly crossing sidewalks. The steady flow of headlights, spilling across the pavement like the surf or swinging around corners. Within the MATCH’s breezeway --- a glass-lined canyon cut through white metal panels and galvanized steel --- the audiences of four simultaneous small shows spill out into the glow that emanates from the heart of the building, lighting up the block.
With its first show in october 2015, the Lake|Flato- and Studio RED-designed MATCH opened as one of Houston’s most unique performing and visual arts venues. Designed to support rotating troupes of performers and artists rather than a single anchor tenant, the building is designed for flexibility. It is split into two separate buildings by its generous covered breezeway that cuts across the block from Main Street to Travis. The north building includes four primary performance spaces (or “MATCH boxes”) of various sizes, the smallest with a max of 100 seats and the largest 329, along with dressing rooms and back-of-house support for each box allowing for concurrent use.
Variable seating configurations and audio/visual controls mean the boxes can accommodate theater, dance, or visual art displays. A box office and glassed-in café overlooking a small square plaza on the corner of Main and Holman complete the north building. The south building supports three rehearsal rooms that can double as small performance spaces, a 3,000 square-foot gallery (which also has a sprung wood floor for dance classes, if necessary), and 5,000 square feet of second- floor office space also available to tenants. The outdoor breezeway essentially functions as the building’s lobby, and its openings are a response to Houston’s climate, according to Ryan Jones, partner-in-charge of the project from Lake|Flato:
The materials are a response to the building’s need to breathe. What I love about the building is that it almost feels like you’re in a haze the way the light reflects. It’s almost cloud-like. We wanted the architecture to be a background for unique experiences and diverse tenants.
Small theater groups are subject to a catch-22. They typically cannot raise the money to build a new facility without the clout that comes from bigger audiences, and they cannot attract larger audiences while housed in inadequate facilities. Realizing this, four art groups located in insufficient spaces (Aurora Picture Show, DiverseWorks, Suchu Dance, and The Catastrophic Theatre) pooled their resources and ultimately sought to create a destination that could not only support their organizations but that could potentially change the culture of the arts scene in Houston. With the help of over 50 donors and a loan that was guaranteed by the developer of Mid Main – a mixed-use project currently under construction just south of the MATCH – the group purchased the parking lot of the City of Houston’s former permitting center.
The site became central to the MATCH’s identity and the realization of its mission: provide a centralized, well-connected destination that could bring small-to-midsized arts organizations together, promoting a cross-pollination of audiences and creativity. Roughly halfway between Downtown and the Medical Center, as well as between Houston’s theater arts and museum districts, the site is edged by bus routes and the METRORail’s Red Line, which stops just south of the MATCH at the Ensemble/HCC station. This provides connection to some of Houston’s strongest economic and cultural drivers, as well as thousands of college students, residents, and professionals who live, work, and study along the rail.
Multiple planning grants from Houston Endowment (totaling just over $1 million over the course of 8 years) initially enabled the MATCH board to develop a business plan and schematic architectural designs. An all-inclusive goal of $25 million was established, and a subsequent capital campaign grant from the Houston Endowment for $6 million was critical to the MATCH’s development. “The Houston Endowment was truly the bellwether. They were partners all the way,” said Jill Jewett, former assistant director of cultural affairs in Mayor Bill White’s administration and a key consultant in the development of the MATCH. “The $6 million grant was really the seal of approval for us to go to other foundations.” A list of additional philanthropic gifts from various foundations can be found on the MATCH’s website.
Annual operating support from Houston First in the amount of $450,000/year over 8 years is especially critical to keeping the MATCH affordable for its target tenants, according to Emily Todd, former president and current member of the MATCH’s board of directors. Though originally intended to have all operating expenses covered without the need for annual fundraising, both Todd and MATCH Executive Director Chuck Still expects fundraising to be a necessity. “We need to serve the little guy first. We’re more for the have-nots than the haves,” said Still. “We worked backwards. Instead of figuring out how much it would take to operate the building and charging that, we determined what these organizations could realistically pay and said ‘we’ll make it work,’” said Still.
This financial model enables smaller organizations to stay afloat, not only through affordable rents but through the fact that they are only paying rent for a facility when they are using it. A final source of public money comes from a 380 agreement funded through incremental sales and mixed beverage tax. A state-approved program designed to provide financial incentive for development in specific areas, the 380 agreement will allow the MATCH to capture up to $6 million, half of which will be split with Mid Main, which will make a portion of its parking available to patrons of the MATCH.
The MATCH stands as a model of a truly grassroots public/private development, and it has already demonstrated the commitment of the City and local philanthropists to the continued propagation of the performing and visual arts in Houston. Following the model of the Hobby Center, the MATCH has been conveyed to the City, though it remains managed and operated by its original nonprofit. It’s easy to see the potential for continued growth in the area and to imagine that the MATCH will serve for some time as a landmark and hub for the small and experimental groups who are vital the city’s arts scene.
Firms
Project Architect: Lake-Flato Architects
Associate Architect: Studio Red Architects
General Contractor: Durotech
Project Development Consulting: Jewett Consulting
Structural Engineer: Architecture Engineers Collaborative
MEP Engineer: Collaborative Engineering Group
Civil Engineer: Walter P. Moore
Landscape: The Office of James Burnett
AV and Acoustical Engineer: Jaffe Holden
Theatrical Planning: Schuler Shook
Graphic Design: CORE Design Studio


