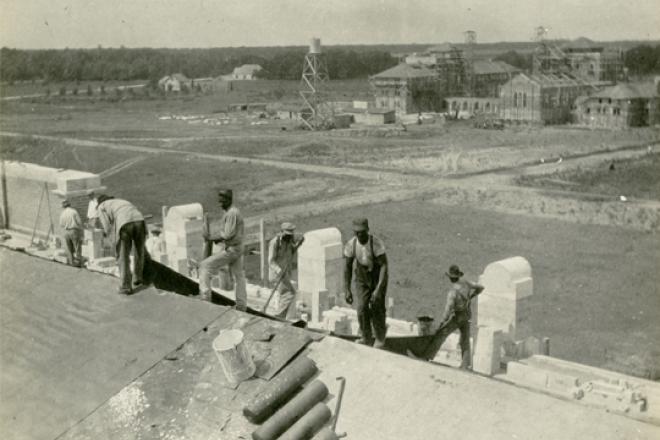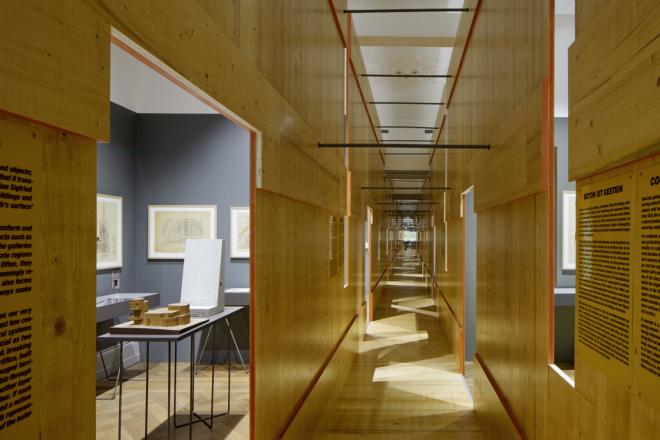
InHouse OutHouse brought to the site at Project Row Houses. Photos and video by Mary Beth Woiccak.
After decades of suburban growth, Houston has seen a recent shift back toward the desire for urban life. Older neighborhoods, some of which were established more than a century ago, are seeing increasing property values and coordinated revitalization efforts. But the cost to bring historic homes up to modern day standards can be greater than to build new, and without deed restrictions or zoning, the character of many of Houston’s oldest neighborhoods is at risk of being lost to new development.
Three Rice University graduates believe they have a solution—one that accommodates the need to modernize while keeping a neighborhood’s material identity and social fabric intact. Drawing on the experience of the Rice Building Workshop and its experiments with small-scale housing and core consolidation, Andrew Daley, Jason Fleming, and Peter Muessig realized that the majority of residential renovation costs are associated with mechanical, electrical, and plumbing (MEP) systems. Under the direction of faculty at Rice School of Architecture, they designed the InHouse OutHouse, a prefabricated core that consolidates residential MEP systems, as well as a kitchen and full bathroom, into a roughly 8.5-by-14-foot module. As the core is assembled off site, an opening is cut into the side of the existing house. The core is then shipped to the site, inserted, and the building envelope resealed. Once the MEP systems are coupled to on-site services, the transplant is complete.

Plan showing prefabricated kitchen, bathroom, and utilities.
The three designed the prototype as part of a studio project during which they explored the various advantages of a prefabricated residential core. “If you can consolidate all these things that bog down schedules, that get people pissed off at each other as all the different trades try to coordinate, if you can have all that in an off-site setting that’s completely coordinated, completely weather controlled, and efficiently run, then you can let the site do what it is good at, and let the factory do what it’s good at,” says Daley.
Besides seeing prefabrication as a speedy and cost-effective means to deliver MEP services, perhaps more importantly the designers view the project as a means of social and architectural preservation. “We’ve tried to use the term urban sustainability,” said Fleming. By preserving the structure and envelope of a historical building and maintaining the scale and identity of the neighborhood, the project taps existing communities, “not only for their material resources, but also for their social resources,” according to Fleming.
The physical appearance serves as a symbol of a neighborhood’s commitment to both preservation and revitalization, according to the designers. “A byproduct of the way we’ve resolved the technical challenges is that a portion sticks out and announces itself to the street and the neighborhood. It becomes a badge of that family’s commitment to the neighborhood,” said Fleming.
Daley, Fleming, and Muessig set multiple parameters in order to develop a prototype that would help flesh out labor and equipment costs as accurately as possible before the project moves to larger scale production. “We reached out to a local contractor and he gave us a pretty serious estimate, and we had to work backwards from that,” explained Fleming. “Essentially, the model is that we have to save more in manufacturing than it costs to transport it to the site.” The dimensions of the core represent the maximum limits of what can be shipped without being considered a wide load. The speed of construction — 220 man hours in the factory and approximately 1 week on site — and estimated $30-35,000 cost represent best-guesses as the design and construction process continues to be refined.

InHouse OutHouse sliding into place.
The InHouse OutHouse prototype is nearly complete, having been successfully inserted into the Bastrop Stuart House, a shotgun house among the Project Row Houses in northern Third Ward. Since 1993, the non-profit Project Row Houses have hosted artistic and architectural experimentation, all in the interest of revitalizing and preserving one of Houston’s oldest African-American communities, which makes it an ideal testing ground for the InHouse OutHouse.
Although the prototype and conceptual design has thus far been focused on the shotgun house vernacular, the designers see much wider potential for the InHouse OutHouse concept. “It can work in a lot of different situations,” said Muessig. “The Rice Building Workshop and other schools’ design/build programs have tapped into low-income neighborhoods where the alternative is gentrification. But it can also work in areas like the Menil neighborhood where there is an overwhelming style, culture, and social aspect to the neighborhood. So this isn’t just about affordability,” he said.
The project received Initiatives for Houston grant funding from Rice Design Alliance, publisher of this blog.
The three anticipate various models under a new name for the concept to be developed in the future, including models targeting those who are looking to rehabilitate a home and improve livability, as well as house flippers or builders looking for a cheap and efficient way to address the core services for new construction. But it remains to be seen whether or not the per-unit cost will be prohibitive. “One of the problems that we’re going to run into is that, as economical as we’re trying to make this, these things are still going to cost a fair amount of money, especially in neighborhoods like the Third Ward. It’s not just something that you go pick up at Home Depot on the weekend. So I think, in a way, we’re going to have to create a new market for this,” said Muessig.
“We need to figure out how to prove the long-term savings,” said Fleming. “But we see this as a system,” said Fleming. “To date, the shotgun typology that is so common in Houston has been our playground, but we have ambitions beyond that.”











