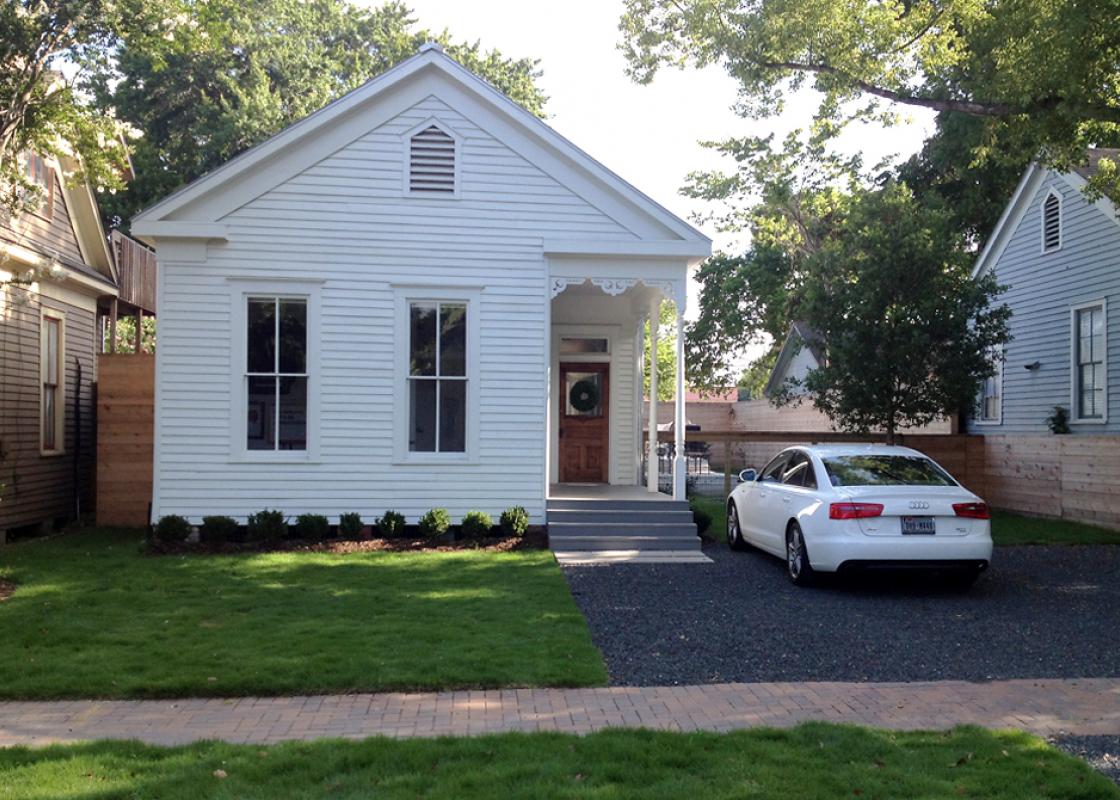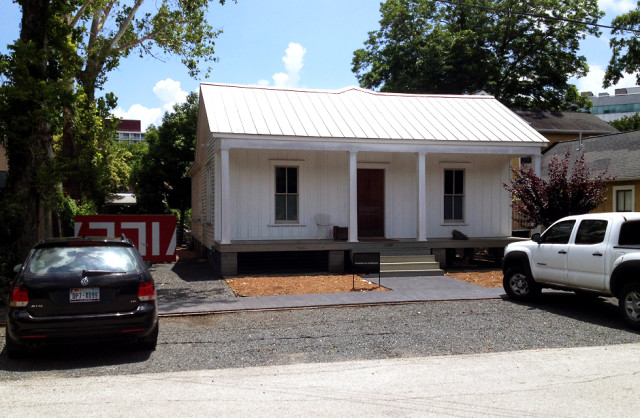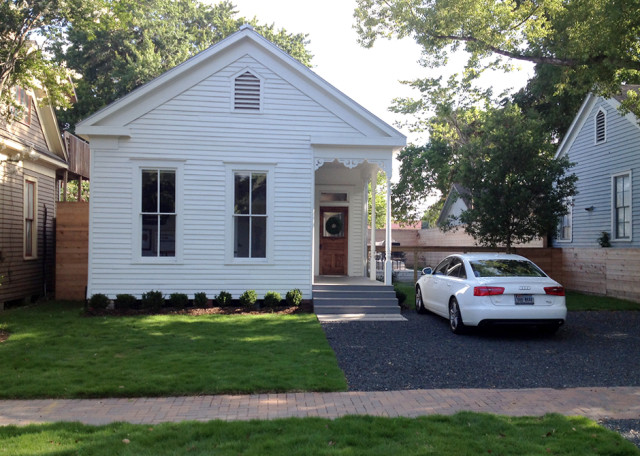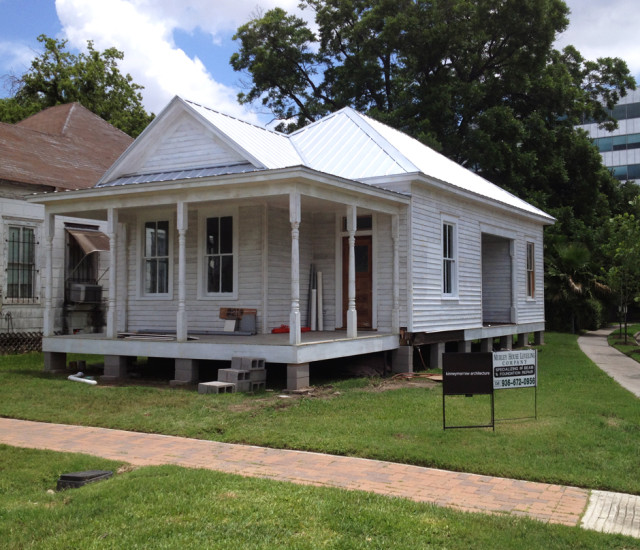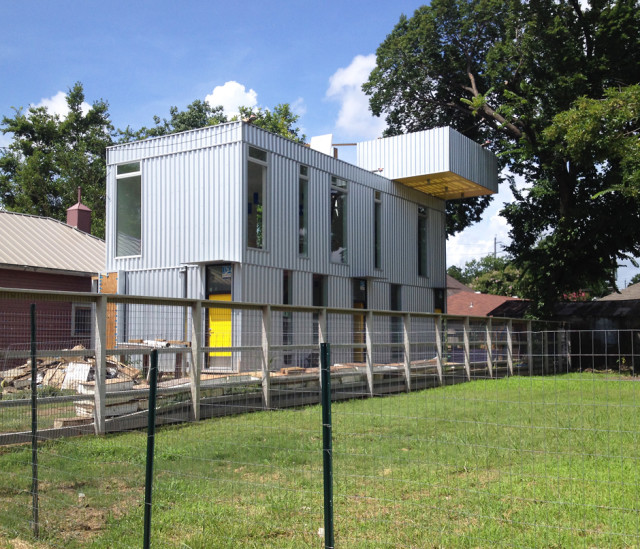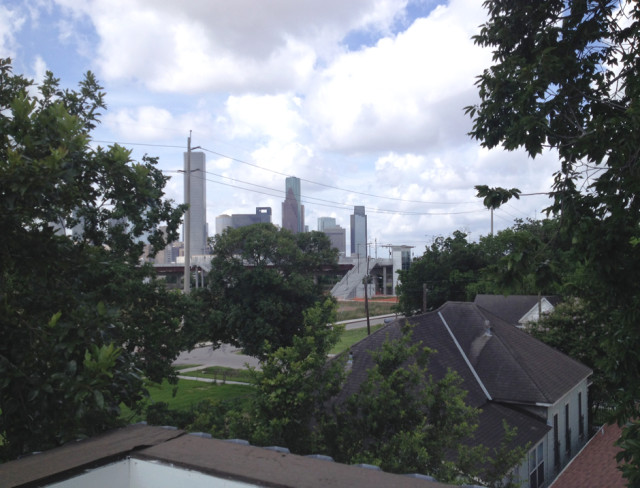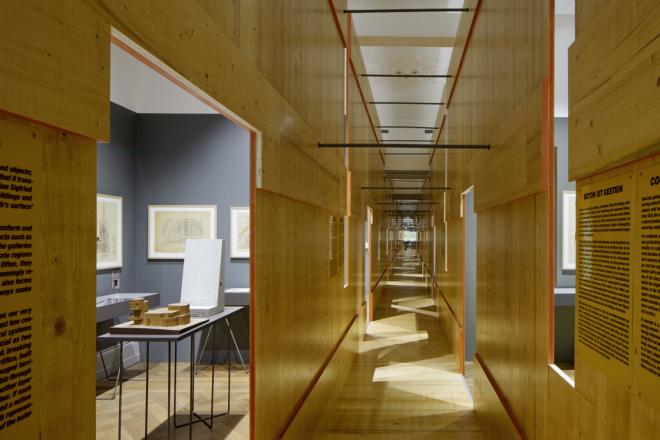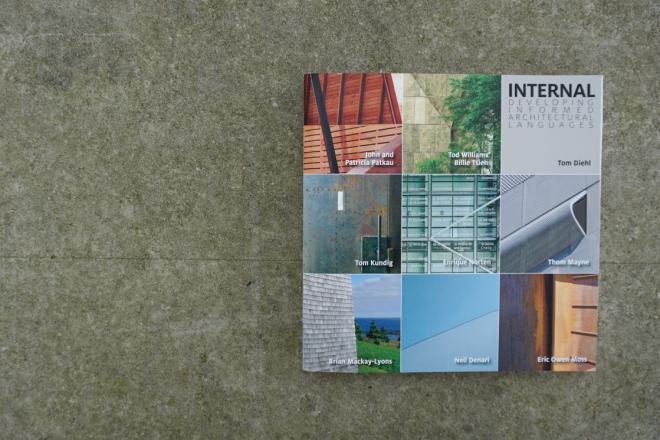"I don't know why you wouldn't want to live in Houston," says Michael Morrow. Along with his wife, Taryn Kinney, Morrow founded kinneymorrow architecture, a residential and commercial firm working out of the Old Sixth Ward. We're driving in his truck back from the Near Northside, where he showed me a live-work space that's under construction near Burnett Street. "The cost of living is moderately low," he continues, "and there are so many opportunities. You can do some interesting things."
As he drives, he points out an abandoned plinth overgrown with weeds near the Hardy Yards. "I wanted to do something cool with that, but it was sold off." And then he points to another small property for sale right in the underbelly of the overpass Metro built along Main Street for the North Line light rail extension. "You'd have this permanent shade," he says, before trailing off to imagine the rest of it. He looks up at the concrete. "We're taught to think that that's not beautiful. What's not beautiful about it?" This drive-by brainstorming continues as we cross Crockett Street back into the Old Sixth Ward.
Morrow, who's a graduate of the Rice School of Architecture, started his career working with Gordon Wittenberg. One of the first projects he and Kinney undertook as a firm was at 2109 Kane Street, south of Washington Avenue. That 1,742-square-foot board-and-batten house dates to 1880, and it had been ad hocked over the years into oblivion. One hallway dead-ended and required two sharp turns before you could access the master bedroom; a bathtub was locked in a closet.
Thus, 2109 Kane Street required more of a reprogramming than a renovation --- which is indicative of the kind of preservation that kinneymorrow is really good at. It's not preservation for its own sake; it's not self-congratulatory preservation, either, wherein the client wants all the charm of a little bungalow but can't help asking for the three-car garage of a big McMansion, too. Instead, there's a recognition of value in the original size, scale, and material --- a recognition that the architecture was, and remains, very fine. It's preservation by extraction, removing the accumulation of years and uses to reclaim what makes the house remarkable. Its original impulses --- and original limitations --- remain adequate for a small family on this small street.
This aesthetic continues inside, too, where found signage hangs where you might expect minimalist contemporary art. Two that caught my eye were a round Gulf Oil sign that had been eaten by rust and bored by bullets, and a military-grade steel bed pan in the master bathroom. (All that's missing there is an R. Mutt signature.)
A similar approach was taken a few blocks away at 2204 Decatur Street, completed about six months ago. It's a young couple's first house; they haven't lived long enough yet to collect a lot of possessions, says Morrow. Thus, a bedroom and bathroom at the rear of the site were all that was added. A stepped patio was grafted onto the side. French doors connect the inside and out. The shotgun-like house allows for more width, too, if and when the family grows. The Decatur Street house has some of the same exterior features as Kane Street; repeated are the pitched steel roof, the white paint. These aren't merely decorative choices: The steel roof, Morrow explains, traps much less heat than shingles do, and the white paint emphasizes the character of the wood, allowing the subtle dynamism of the grain to do its thing.
Around the corner, there's another project that completes this triptych of preservation, as it were. An unwanted 1880s bungalow was trucked from a block away to the triangular lot at the corner of Kane and Sawyer. The shiplap and floorboards --- many of them covered and protected over the years by the owner's rugs --- were in good shape; all Morrow had to do was refinish them and top them off with a new steel roof. A skylight was added in the center of the house. Kinneymorrow will office here; a small guest space will be sealed off in the back.
Though these houses --- as well as an old Gulf Oil station near HCC that kinneymorrow is converting into Retrospect Coffee --- are renovations, the Near Northside live-work space is construction from scratch. It was designed for a composer and music teacher, who's building much of it himself. The neighborhood is a mishmash of empty lots, bungalows, and other more piecemeal residential compounds, often flanked by metal-sided storage buildings, garages, workshops, etc., of all shapes and sizes and in all states of repair.
Though the new gleam of the Galvalume shines in contrast with the rust of the patchwork sheet metal elsewhere, the building, reminiscent of tin houses, fits right in. Inside, the space can be configured for performances on the first floor, which contains the kitchen and a bedroom. A mezzanine on the second floor will hold what was designed to be a recording and practice studio but could serve, as well, as a second bedroom. The mezzanine also has a bunker-like roof hatch through which we climbed onto a cantilevered deck that brushes right up against the trees and affords a pretty nice view of the skyline.
Kinneymorrow has been designing houses in Marfa and art galleries in Austin and has a few commercial projects on the boards, including two new Tacos a Go Go locations in Houston. But the firm's residential work suggests some hope --- and shows how, maybe --- our dwindling supply of historic houses, sized as they were at the time for smaller working- and middle-class families and scaled to smaller neighborhoods, might not disappear completely.
More >>>
Follow kinneymorrow architecture on Instagram.


