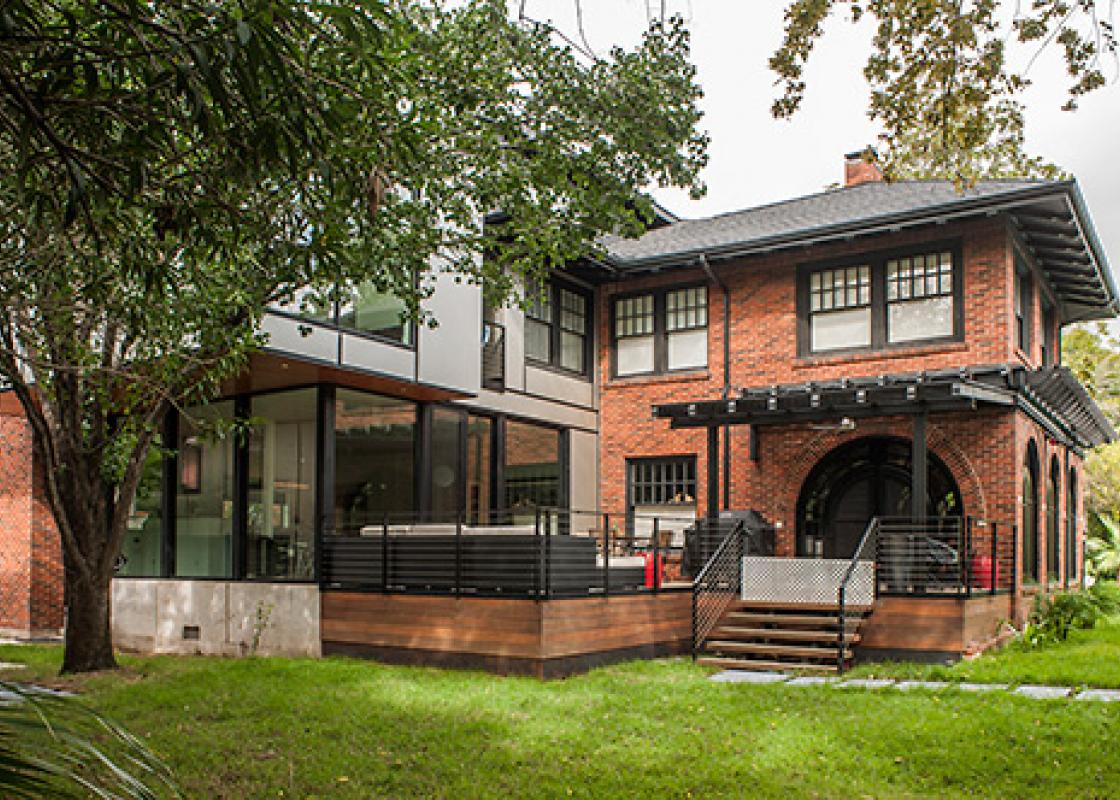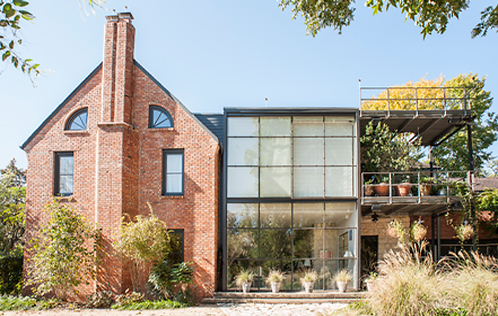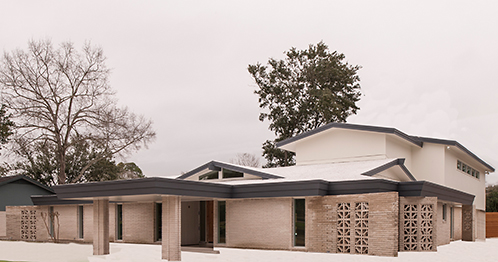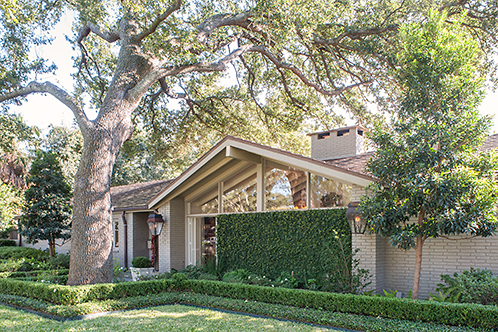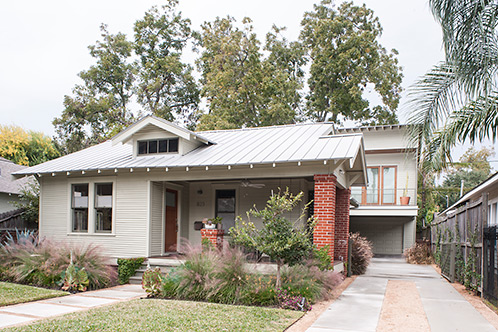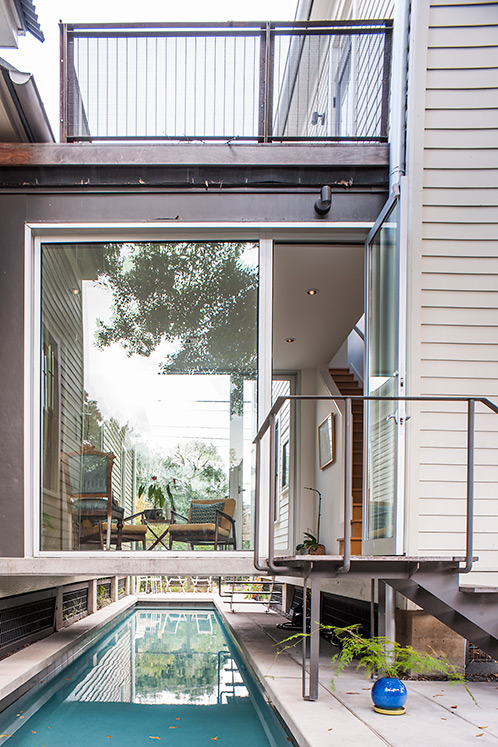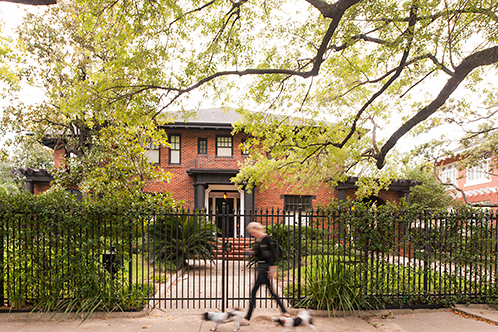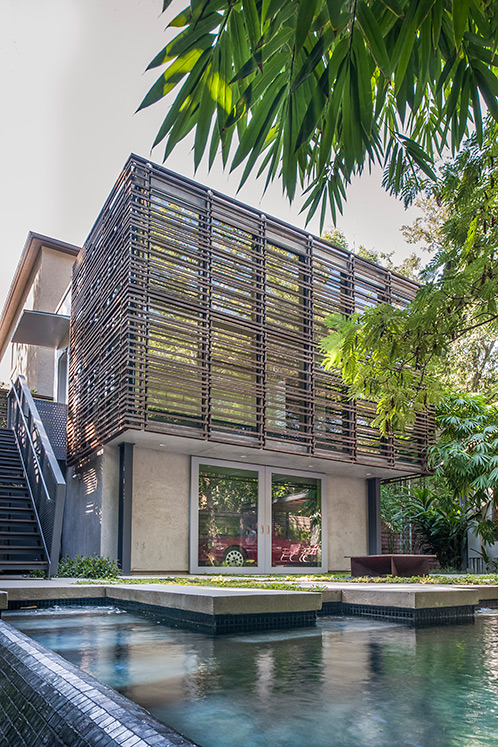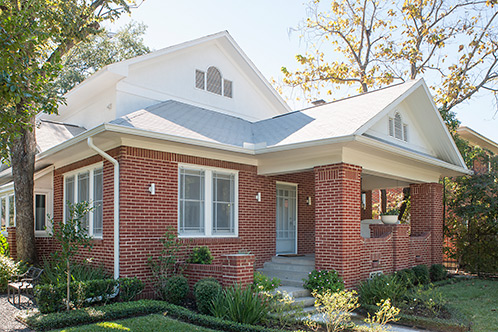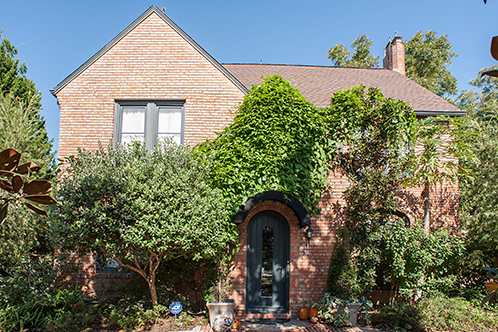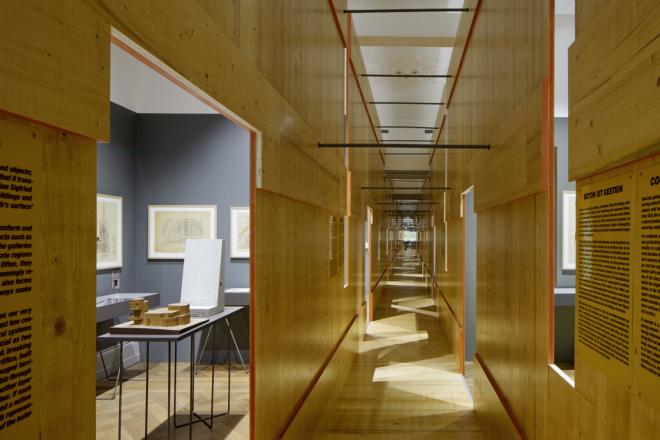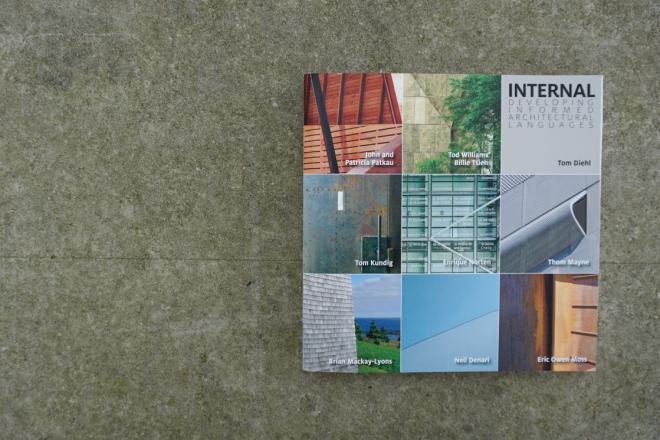Addition to 1810 Bissonnet. Photo: Paul Hester.
It's a truism by now that Houston is always changing. The stick frame standing on the corner and the cranes punctuating the skyline prove it: We restlessly, relentlessly build. Though that M.O. often requires that we remove structures altogether, it can also encourage us to get creative about adding on to and adapting what's already here.
This weekend's RDA architecture tour shows some of the best examples of that creativity in the city. Titled Additionally, the tour features eight residences in Montrose, Tanglewood, Meyerland, Old Sixth Ward, Boulevard Oaks, and the Heights. Each was given a substantial addition by a local architecture firm. These have taken the form of a glass-walled wing punctuating a 1920s brick house, pictured above, and a contemporary two-story private yoga studio standing behind a 1920 airplane bungalow. Another was added to make room for the homeowner's large and intricately detailed model train layout.
The tour is open to RDA members and their guests, and membership is open to the public. You can sign up for membership here and buy tickets here.
Read on to see Paul Hester's photos of the houses and Stephen Fox's analyses of the architecture.
5219 S. Braeswood Boulevard
1964, Arthur D. Steinberg
2014, Stern & Bucek
"David Bucek, FAIA, LEED AP, and Daniel Hall, LEED AP, with their late partner William F. Stern, FAIA, were commissioned to reprogram and spatially reorganize this one-story Contemporary ranch house in Meyerland for a client whose parents built the house. Bucek and Hall consolidated rooms in the bedroom wing to create more generously proportioned blocks of space oriented to the back garden while conserving the formal spaces of the house, with their faceted partitions and a conversation pit. Because the house lies in the 100-Year Floodplain, its footprint cannot be expanded. Therefore Bucek and Hall created a gallery for the owner’s prize possession: a painstakingly detailed model train layout incorporating the Pecos River High Bridge and the gorge of the Pecos River that it spans as well as miniature versions of this house and the owner’s parents’ previous house."
5503 Sturbridge Drive
1960, Marshall S. MacDougal
2008, Dillon Kyle Architecture
"Dillon Kyle, AIA, took on the challenge of remodeling a spacious, mid-century Contemporary ranch house in Tanglewood for a family of five. Rather than demolish and replace the existing house, he modified it with discrete interventions that updated, instead of trying to change, its architectural premises. Kyle highlighted the openness of the interiors by lightening the house’s color palette to emphasize indoor-outdoor continuity. An expanded kitchen and family sector, remodeled bathrooms, and a rear extension that is so sympathetic to the original that its status as a new addition is not apparent complement the existing house. Kyle deploys new finish materials to refocus spaces but subtly and with discretion. Because of this discretion, the extent to which subtractions were made (such as elimination of street-facing windows) scarcely registers. Wells Design/Jerry Jeanmard, Ann Wolf Interior Decoration, and Rowe Design were responsible for the interiors, and Gregory/Henry were landscape designers."
823 Peddie Street
1925
2008, 2013, Brett Zamore Design
"In order to accommodate their growing family, Brett E. Zamore, AIA Associate, LEED AP, and his wife René altered and expanded this Craftsman cottage in a Heights-area neighborhood in two stages. The first stage transformed the existing 980 sq. ft. house by reconfiguring what had been a three-room sequence (living room-dining room-kitchen) into a single but layered space and by replacing bathroom fixtures. Millwork and pre-manufactured cabinets (from Ikea) imbue this reconfigured interior with crisp, yet affordable, detail. The second phase entailed a new family room facing the backyard, a new rear entry and utility room, and a second-floor master suite above the previously detached rear garage. On a confined lot, Zamore opened up space inside and redefined outside space with an intimately scaled rear deck and courtyard."
707 Sabine Street
1885
2000, Gary Eades and David Dupuis
2009, Janusz Design
"This house is actually a pair of houses, one just shy of 120 years old, the other only five years old. The older of the two is the one-story gable-roofed wood cottage with shed-roofed front porch. In 2000 architect Gary Eades and his associate David Dupuis radically reconfigured the interior of the 1885 cottage by manipulating the house in section. Eades and Dupuis installed a mezzanine that economically creates additional upper-level living space by appropriating what had been the attic, with storage and service space tucked underneath. Peeling away layers of wall covering to expose the underlying wood sheathing gives the interior warmth and luster. The two-story house is a new wing, designed by Marisa Janusz and Joe Meppelink of Janusz Design, that fits imperceptibly into the late Victorian landscape of the old Sixth Ward Historic District. The new wing contains additional bedrooms, a studio (one of the owners is an artist), and a modern, glass-walled sitting room that spans an outdoor lap pool. Within minimal space two sets of architects constructed a provocative mix of new and old."
216 Avondale Avenue
1918, Russell Brown Company
2012, m+a architecture studio
"Designed and built by the Russell Brown Company, a prolific producer of housing in Houston from the 1900s until the 1940s, this substantial brick-veneer house in the Avondale addition was added to by Mark Schatz, AIA, and Anne Eamon, AIA. M+A located an expanded kitchen, new family room, upstairs playroom, and backyard deck by extending out from the old kitchen. Panelized exterior wall surfaces sharply differentiate the new addition from the existing house, especially where the second floor is cantilevered out over the first floor and shades the walls of floor-to-ceiling glass below. The glass walls produce sensations of openness inside the new addition that play off the spatial stratification of the older house. M+A recycled face brick from the rear of the house and salvaged wood floors for re-use in their addition."
3503 Audubon Place
1920
2011, Interloop—Architecture
"This airplane bungalow (so called because of the way the roof line of its second story hovers above the larger first-floor roof) in the Montrose addition is charming and full of marvelous details. But its small size led the owners to commission Dawn Finley and Mark Wamble of Interloop—Architecture to subtract a bad rear addition and add a covered rear deck, courtyard, lap pool, and a freestanding, two-story back building. The ground plane of the driveway/sideyard and back court is a subtle mixture of paving and planting. The steel-framed back building contains a one-car garage/party room at grade and a glass-walled yoga studio/guest bedroom above. Because the second floor gets direct east and west sun, the glazing is protected by an external wood screen designed to filter sunlight, views in, and noise penetration. A cabinetwork interior screen contains compartments of all sizes to facilitate the multiple uses of the primary space. As is customary of Interloop’s work, careful research and meticulous craftsmanship give these modest spaces extraordinary quality."
1701 Colquitt Street
1925
2011, Ben Koush Associates
"Architect Ben Koush rehabilitated this 1923 bungalow in the Lancaster Place subdivision. Koush respected the exterior design and interior features of the bungalow while extensively revising interior circulation to meet the requirements of his clients, who were moving into town from a much larger house in the suburbs. He added new space at the back of the house to permit expansion of the kitchen and a new sitting room attached to a new garage. An “airplane” second story was added to the house for a new master bedroom suite that relies on skylight for much of its natural illumination. Since the house is located on a busy corner, the east side yard was fenced in to become a landscaped courtyard. Additions here respect the premises of the original house but cleverly explore new spatial opportunities to adjust to twenty-first-century expectations."
1810 Bissonnet Avenue
1927
2002, Wittenberg Oberholzer Architects
"Architects Gordon Wittenberg and Mark Oberholzer opted for maximum differentiation when they produced a rear addition to a 1920s suburban house facing Bissonnet in the Ormond Place subdivision. The glass-walled two-story rear wing is vividly transparent. Interior walls of limestone and plaster and limestone-paved floors radiate daylight and set the new wing apart from the more defined interior spaces of the original house. The view to the east side garden compensates for the house’s location on a busy thoroughfare. Extensive terraces and decks expand living space to the outdoors."
Click here for a map showing all the tour locations.


