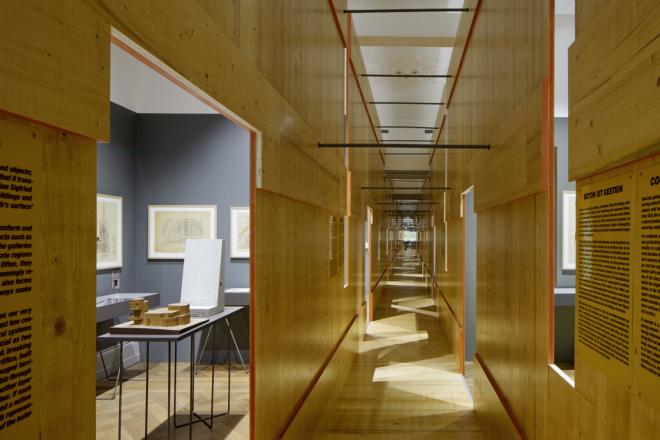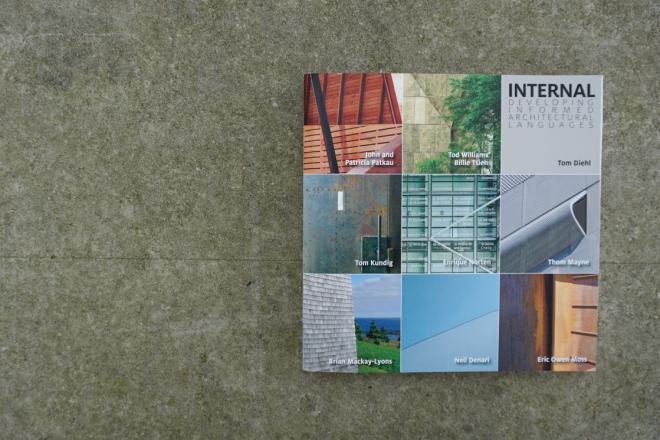
Detail from site model showing downtown tunnels. All images courtesy Byrony Roberts.
Downtown Houston’s tunnels may keep pedestrians cool during the summer, but they are often criticized for robbing the streets of life. Stephen Fox, for example, writes in the Houston Architectural Guide that "[t]he public way appears eerily underpopulated, since the buildings are linked to each other by an extensive but invisible network of pedestrian tunnels routed beneath the sidewalks and streets."
In her exhibition “Lobby Urbanism,” on view in the lobby of One Allen Center through tomorrow (Tuesday April 30), Rice University Wortham Fellow Bryony Roberts presents an opportunistic analysis of the existing network, particularly focusing on tower lobbies where street and tunnel traffic intersect. Instead of merely mounting a critique of these hubs, Roberts recognizes their significance and then provides suggestions for how they could be redesigned to serve as a richer source of public space in downtown Houston. (The project received grant funding from Rice Design Alliance, the publisher of this blog.)

Section from proposal for Wells Fargo Plaza that dips ground level into sunken patio.
In her analysis, Roberts shifts the perspective away from the tunnel network’s typical plan-view map and instead zooms in on the system’s vertical, multi-level spaces. Using four specific building lobbies as case studies, she argues that these nodes provide opportunities for a new type of public space that would more effectively integrate street activity and subterranean circulation. In each case study---One Allen Center, the Hyatt Regency Hotel, the Reliant Energy plaza, and the Wells Fargo Plaza---Roberts proposes a specific architectural intervention to increase the potential for activity and interaction, such as linking otherwise segregated interior and exterior public spaces, or dramatically increasing visibility between existing public areas.
“We tried to target two different audiences,” explains Roberts, “an architectural audience but also the everyday downtown user. We hope it could be the beginning of a dialogue for downtowners about how to view these types of spaces.” Profit-minded developers will also have a keen interest in the exhibition, as it encourages a creative way to reimagine existing lobby space while also enhancing the opportunity for increased foot-traffic and successful retail. In its use of overlaps between private and public space, the show also illustrates some spatial benefits of public-private partnerships.

The Reliant Energy Plaza proposal slices a "street" between two tunnel entrances.

A composite of existing buildings shows the inward focus of the lobbies.

The composite of proposed lobbies shows potential for activity and urbanism.
The design strength in “Lobby Urbanism” lies in its ability to switch nimbly back and forth between the urban and the architectural scale, all while demonstrating the effects that one might have on the other. Proposing modifications to four lobby junctions provides an unusual opportunity to examine the implications of a stronger architectural approach to a multi-level, urban-scale system. The schemes are site-specific enough to appear realistic, but still general enough to possibly serve as a “kit” of architectural interventions that could arguably be applied to any number of other lobby spaces throughout downtown. Relying heavily on transparent materials in the architectural models and an “x-ray” technique in the drawings, Roberts gives the viewer unique insight into the degree of overlap between different circulation systems and interior and exterior spaces.
The research behind “Lobby Urbanism” comes at an important time for downtown Houston, as the area continues to see new development initiatives that aim to create a more lively, mixed-use district. Routinely described as “dead after 6pm” or as merely an “office park,” downtown is in the process of possibly receiving a significant injection of residential real estate courtesy of development incentives from the Downtown Living Initiative. Though the lack of housing significantly contributes to the area’s current shortcomings, the presence of the pedestrian tunnel system also heavily affects street life and should also be addressed as part of these development projects. “Lobby Urbanism” takes a fresh approach to enhancing existing space downtown and could serve as an important source of inspiration as new efforts towards creating an active downtown continue. Perhaps the exhibition will contribute to a renewed recognition of the significance of integrated street life to a healthy downtown.
“Lobby Urbanism,” an RDA Initiatives for Houston project, is on view April 24-30 on the mezzanine level of One Allen Center, 1200 Smith Street.










