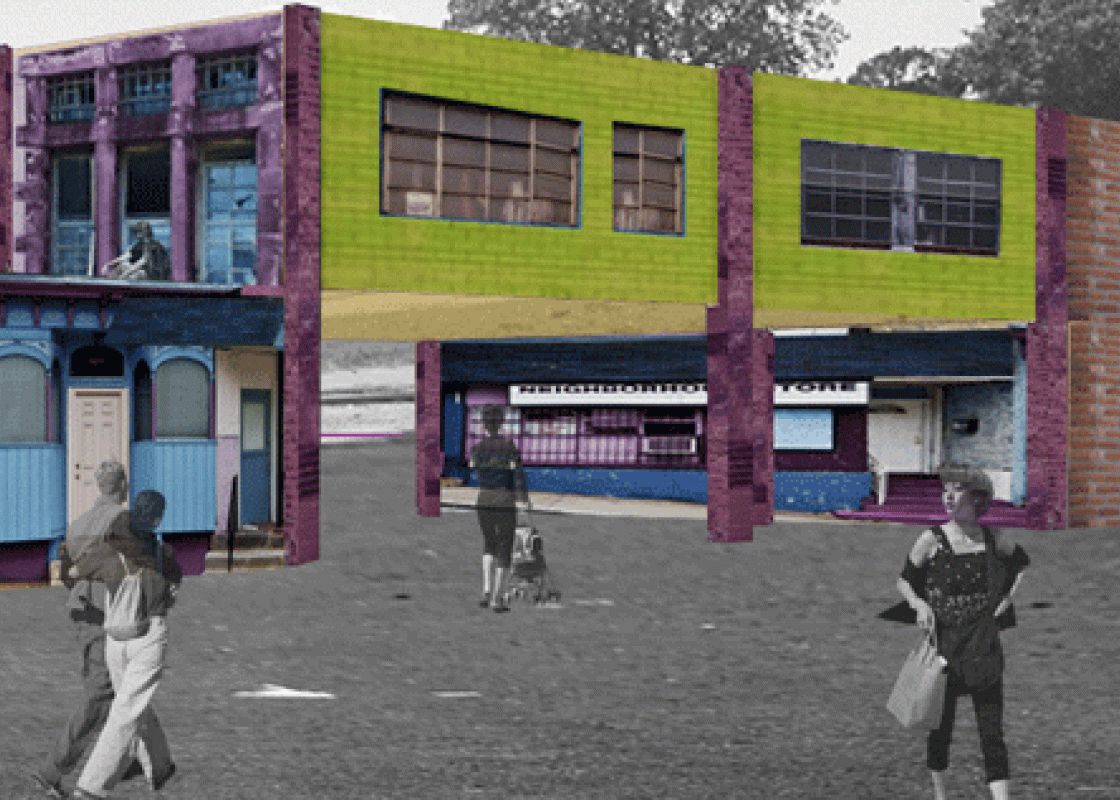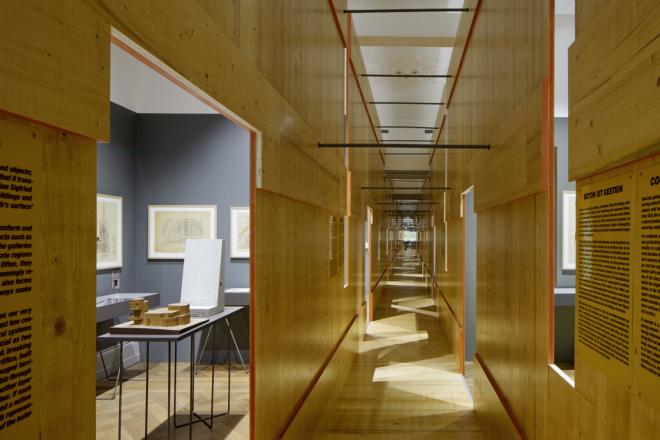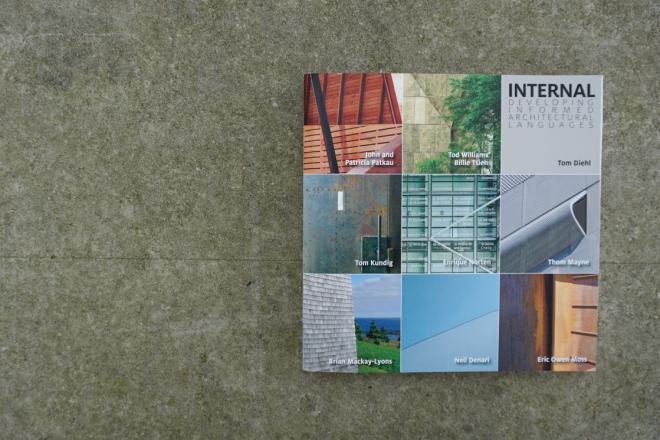The thin urban fabric along Broadway in the East End is fractured by prominent voids. Used car lots, abandoned buildings, and empty land dominate the strip, which is the main route between Downtown and Hobby Airport. Just to the west of Broadway are a few streets of sparse, dilapidated rental housing units which, in a city with limited natural views, sit just to the south of the turning basin looking onto both Brays Bayou and Buffalo Bayou. This specific urban corridor, already an important transit route within the city, has the potential to become a strong community center within the East End by addressing the fractured nature of its current landscape. What are ways to intervene in these urban gaps?
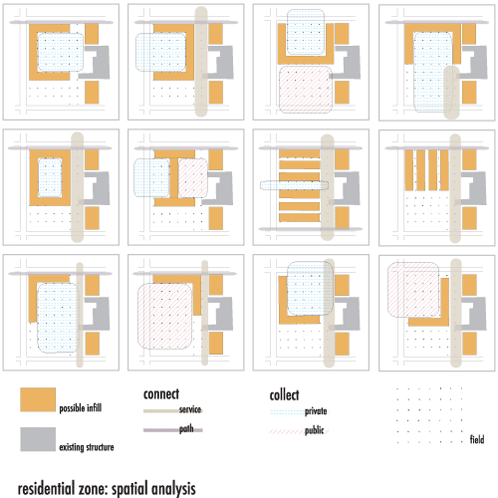
Under the direction of Professor Susan Rogers, as part of a fourth year urban design studio, I developed a proposal by mapping the voids within the site that created the obvious discontinuity along the street. These voids stretch from the blocks west of Broadway and across the street to Buffalo Bayou. Finding a way to address these voids that would stimulate renewal and growth in the area while also stimulating and strengthening the distinct community living there was the primary concern.

In order to take active steps towards strengthening the existing community, housing became the central anchoring element. Looking to innovative affordable housing projects such as the work done by Elemental in South America, I sought to develop a housing strategy that would allow for constant adaptation to the community’s changing needs and would provide an invaluable opportunity for people to take on a new role of ownership in and responsibility to their community.
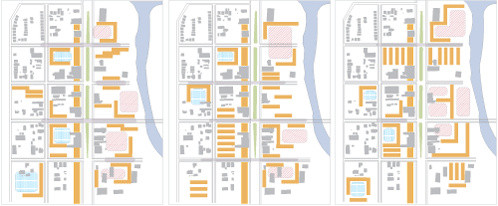
The module system gradually evolved as I worked with Susan and began analyzing the existing conditions of the area. I studied both the dimensional patterns of the existing built structures and the existing spatial patterns of the site, finally developing a 20’ by 20’ field grid to infill the voids of the site. This conceptual grid became the framework for a building infrastructure that would allow the community to build as needed.
A prototypical housing “bar” was then developed that could accommodate several different configurations of housing units and commercial spaces. As an analysis exercise, I looked at the various possible organizations of the 200’ x 40’ bars and what types of spaces were created by these organizations. This study led to the idea of a “kit-of-spaces” that could be variously arranged throughout the site to achieve the desired urban spatial quality. The kit-of-spaces approach allows for multiple solutions defined by the needs of the community. The various configurations of the bars could also be arranged in any number of ways across the site, allowing for a nearly infinite number of possibilities.
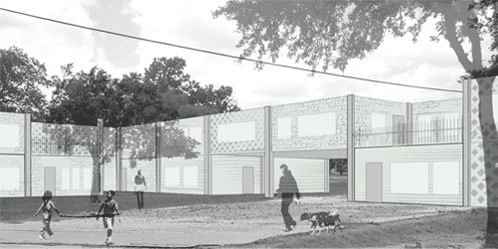
By designing the framework for growth then, this proposal seeks to develop an urban prototype that allows for community-initiated growth over time and strengthens the site’s overall connectivity both within itself and to the city. The infrastructure of the buildings would be built, but the total amount of enclosed space and the actual use would be left for the community to decide and change. This approach allows for constant adaptability to the community’s needs and asks the residents to take direct responsibility for shaping their community.
While refining the basic structure of the proposal, I tried to understand what materials the various units would be constructed with. Susan and I discussed the possibilities of a pre-fabricated kit-of-parts system. A pre-fab system, though, seemed out of character with the do-it-yourself nature of the rest of the project. So, after a trip to the Gulfgate Home Depot, I organized a system of building materials based on the common items found at the store: basic doors, windows, plywood sheathing, and various other materials. Ultimately then, the basic structure of the standard bar would be provided with some small 400 square foot units built out. Leaving empty space allows the families in each unit to build more over time, as money and need dictates.


