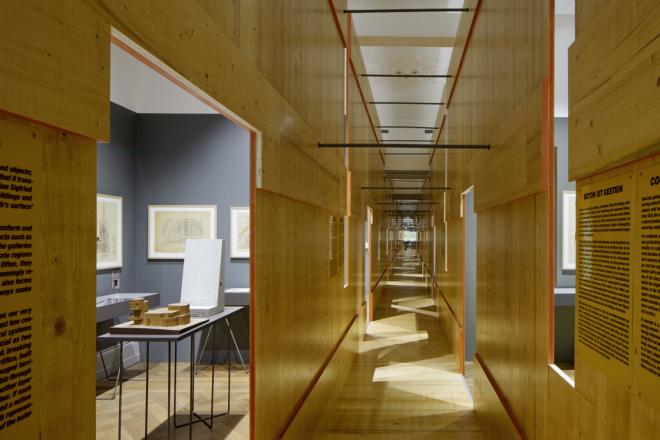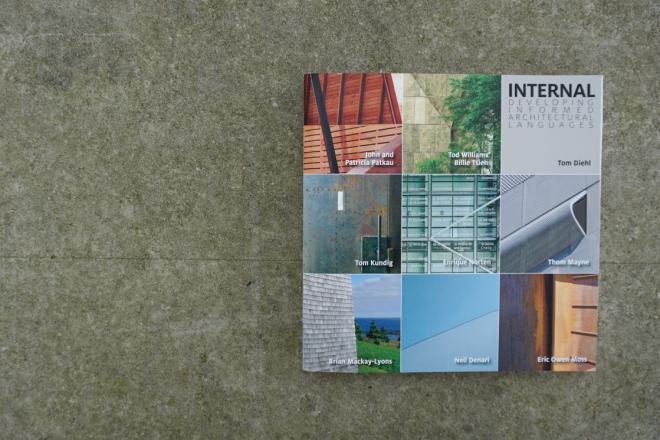You can learn more about "Inside/Out" at a lecture and reception at the Gerald D. Hines College of Architecture at the University of Houston on Thursday, September 3, starting at 6 p.m. Visit the project's GoFundMe campaign to learn about other ways to give back.
Call it a transplant, an implant, a stent --- third-year Interior Architecture students at the Gerald D. Hines College of Architecture at the University of Houston are performing not only quality design, but a kind of complex surgery --- imbuing new life into a blighted plumbing supply store in Houston’s Fifth Ward.
Like many operations, the building’s rehabilitation won’t be visible from the outside. Inside, a gently curving wood structure of slightly tipped and offset custom designed ribs will arc across the ceiling. Between the individual ribs small nooks for seating and shelving will be created for resting passers-by. In early renderings of the project, young-looking urbanites consult the gleaming screens of e-books in a softly lit and gently curving space.
UH’s Interior Architecture program is brand new. This project is the program’s first and an ambitious start, for sure. It was led by Gregory Marinic, who was awarded a Rice Design Alliance Initiatives for Houston grant to launch the project. Marinic has since taken a teaching job elsewhere.
From the beginning, it was clear that this was not going to be a typical interiors program. “There was a desire to push the limits of the curriculum,” says Jason Logan, professor and partner in architecture firm LO/JO. “We had a conviction that interior architecture could shape space in ways and at a scale that would be traditionally expected of larger more traditionally conceived architectural projects.”
When given the challenge to teach in Spring 2014, Logan and his faculty partner Josh Robbins immediately set out to find an opportunity for the students to test these new convictions. Critical to this endeavor was the ability to build at a one-to-one scale.
But where to find such an opportunity? Susan Rogers, Professor and Director of the UH Community Design Center, had just the connection. Having worked in the Fifth Ward for several years, Rogers was aware of some of the needs in the community. The Olivet Missionary Baptist Church, led by Pastor Robert Thomas, had a vision for improvement, willingness to involve a student project, and several vacant properties, including the plumbing supply store. “We asked, what could we do to transform the building for young and old --- to make it safe and available for people to come and read with technology as a driving force?” explains Pastor Thomas. “Susan and her team came up with an idea for a pop-up library and that eventually lead to this idea of an e-library.”
With a site in hand and a willing client, Logan, Robbins, and their students began to work. The organization of the studio was simple and straightforward --- emphasizing teamwork and building consensus. Pastor Thomas was in attendance for all reviews, and after each design phase the students would go back to the studio and assimilate the best elements of all the projects. Says Robbins, “People worked individually to develop schemes but quickly the studio organized into groups of students pursuing groups of ideas. It was collaborative, as much as possible.”
“We gave a the students a series of design constraints that they had to operate within,” says Logan. “Obviously there’s the storefront property itself. But the students also had to navigate budget constraints, digital fabrication techniques, construction issues, as well as our desire to synthesize the structural components with an interior environment.”
A turning point in the project came when cost and time estimates for the project came in over budget. Determined not to sacrifice their design intent and still produce a quality structure, the students resolved to use only “off-the shelf” and, more importantly, straight-lined materials for construction.
But the challenge was to devise a way to make those straight-lined materials twist. Inside the curving space of the design, each stud tips slightly more than its neighbor, and each connection point — from stud to beam — is unique. It’s a daunting number of connections requiring a high degree of precision. If it were done by hand, it might have taken months to complete.
Logan and Robbins turned to digital fabrication tools to streamline what would otherwise be a very labor-intensive process. Using the 3D modeling program Rhinoceros and its parametric modeling interface Grasshopper, the students created a custom algorithm to identify the specific connection points at every joint. These connection points were then mapped to a two-dimensional file that could be computer-cut on a large router table at the Burdette Keeland, Jr. Design Exploration Center at UH. In a fraction of the time a traditional method would have required, the students had designed and produced the precise gusset plates to connect the straight lines of the framing timber into their sweeping curves, keeping the project in budget and on schedule.
You can see the results for yourself. The structure stands completed, awaiting installation in its permanent home, in the atrium space of the College of Architecture.
“The scale of the structure gives you so many angles and viewpoints,” says Pastor Thomas. “Depending on where you stand, it’s like a cathedral. Then you move a few feet and it's like a warehouse. Then it’s like a pavilion. It’s amazing how moving inside the structure puts in a different mind frame at nearly every step. But, really, it just takes your vocabulary away.”
He also stresses the building’s intended use: “As we take spaces back and make them usable, it’s important that we not only improve them but that they become resources for the next generation. It’s not just a repurposing of the building but adding a value to the community.”













