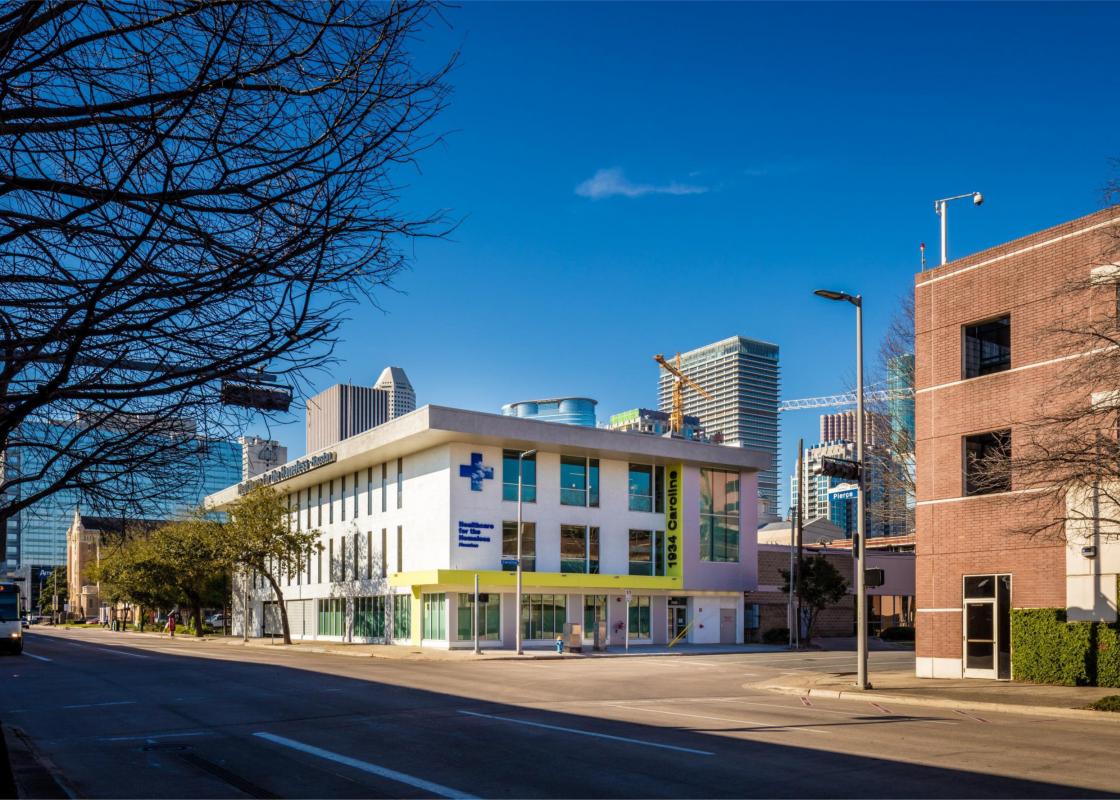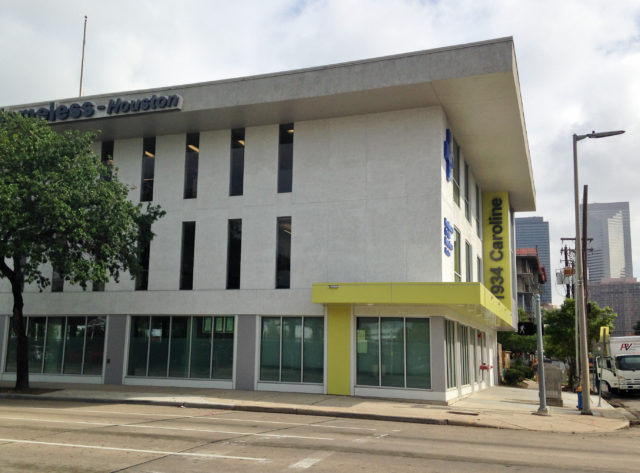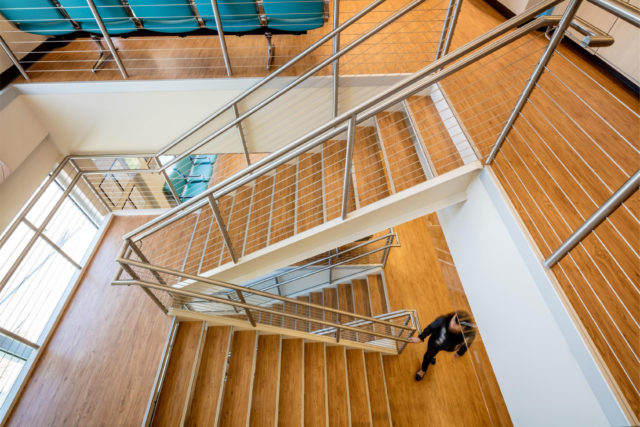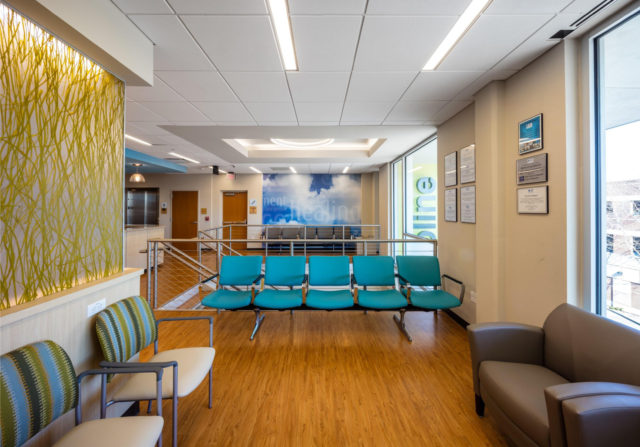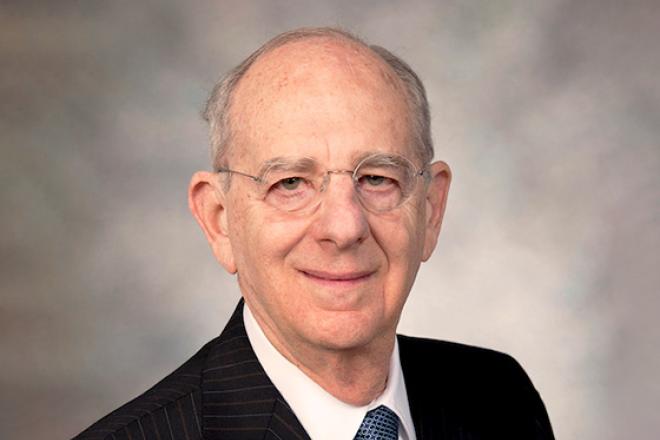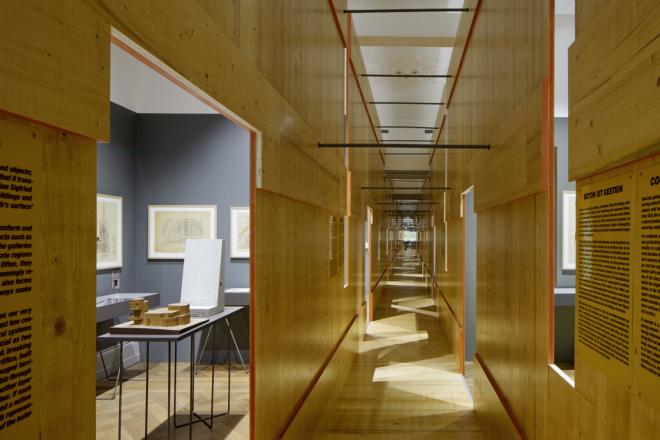Six years after President Obama announced a federal initiative to end chronic homelessness among society's most vulnerable groups, including children and veterans, a local report by the Coalition for the Homeless found as much as a 46 percent reduction in the number of people on the streets or in shelters on any given night in Harris and Fort Bend counties. "[In 2015] ... 4,609 people [were counted]," reports the Houston Chronicle. "In 2011, the count was 8,538."
The construction of supportive housing, including multiple-award-winning projects like New Hope Housing at Brays Crossing (GSMA, 2010) and the Canal Street Apartments (Val Glitsch, 2006), has contributed to that. Of course, the population of people experiencing homelessness has needs besides housing, says Frances Isbell, the CEO of Healthcare for the Homeless (HHH), whose new facility opened Downtown in February after a renovation by a team from Page led by Kurt Neubek. "The city, especially under Mayor Parker, who made homelessness one of her signature issues her last administration, has put a lot of work into trying to coordinate services," Isbell says. "One of the things they did was locate the major providers [of these services] within a four-mile radius. It happened to be Downtown, because there were so many services already occurring there."
HHH had been operating the clinic at the Beacon. The city, says Isbell, encouraged the organization to buy the three-story, 25,000-square-foot building at Pierce and Caroline, which dates to 1966 and had been for 37 years the home of the local Seafarers International Union. It held a large conference hall, computer nook, and other amenities for people coming to shore from the Port of Houston.
But as the number of seafarers contracted, the union sold the building to relocate to a new facility being built in the East End, closer to the Ship Channel. The challenge for Neubek's team was to convert the late-mid-century space, which was dark and lacked much in the way of a street presence, into a highly visible medical, dental, and behavioral health clinic that supports walkability.
Most patients, says Isbell, arrive on foot or by transit --- the Downtown Transit Center is just three blocks away. To improve the pedestrian experience, the team from Page relocated the main entrance from Pierce --- which is heavy with high-speed traffic during rush hour --- to Caroline. That reorientation also allowed the team, as Joan Albert says, "to change the skin of the building and make the windows larger. ... From the street, there's an open feel now, because there's a lot of glass. But it's also very secure from within."
Overall, Page gave the building a thoughtful, tasteful renovation. The budget was about $9 million, much of that coming in the form of donated labor and materials. Administrative offices and conference spaces are now on the first floor, where there had been a parking garage; the medical clinic, where there's also an on-staff psychologist and a psychiatrist, is on the second floor; the dental clinic's on the third. Each floor was oriented toward those new large windows facing Caroline --- while the existing natural light coming in from the tall, skinny mid-century windows facing Pierce was maximized --- and the resulting light-filled main staircase is now the heart of the building.
Throughout are smaller, subtler touches that consider the unique situation of the patients. The waiting areas, for example, are large enough to accommodate a number of patients, so no one has to stand in long lines in the hear or the rain outside. In those large waiting areas, extra power outlets were added, so devices can be charged as needed; and in the dental clinic, small cubbies were incorporated into the chairs to allow patients to keep their belongings close by.
"This isn't a secondhand, leftover support building that they have to go to," Neubek says. "This is about making sure we are bringing the dignity and the quality and caliber of space without spending an arm and a leg. There's nothing gold-plated here, but there's also nothing that's substandard."
The most striking feature, of course, is the glowing green ribbon of signage above the clinic's new entrance. It works both as wayfinding for patients and as a symbol for what HHH is trying to do in the city. Too often, people experiencing homelessness are made to feel invisible. This clinic belies that. It's a space that clearly values the people who will use it. "A young man came in," says Isbell, "and I just happened to meet him on the stairs. He said, 'I don't know who you are, but I want to tell you that what you're doing here is amazing.' He took my hand. 'This is so beautiful,' he said. 'And it's just for us.'"


