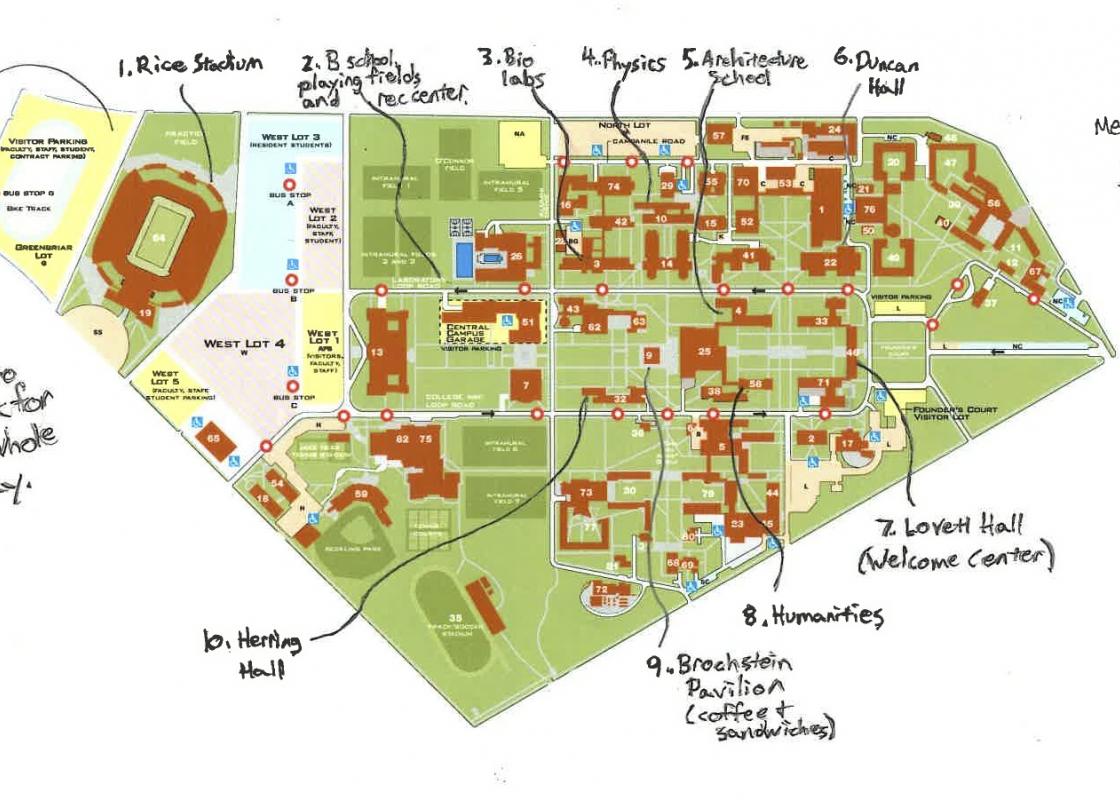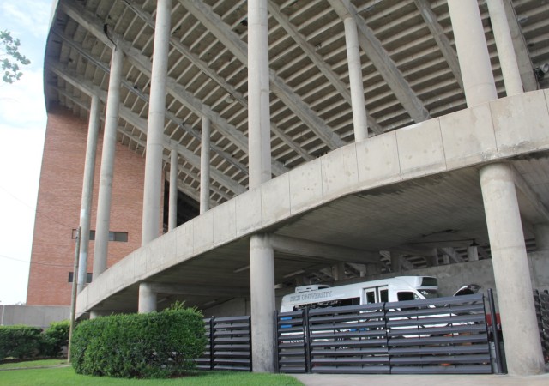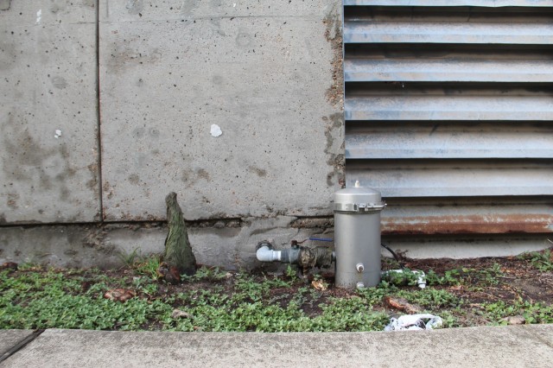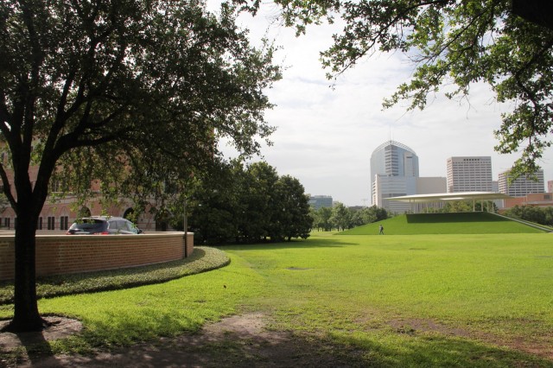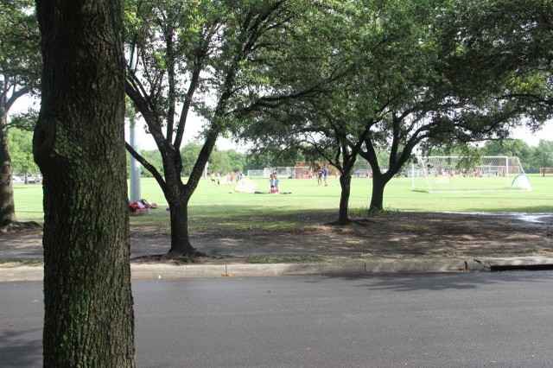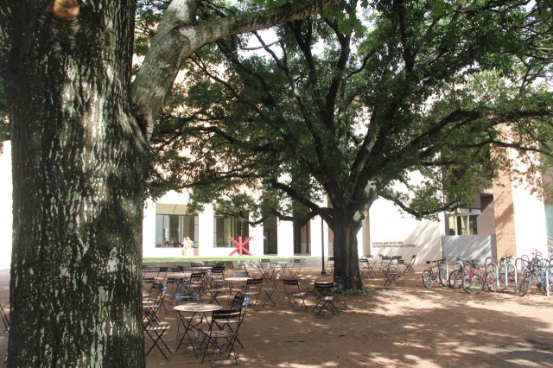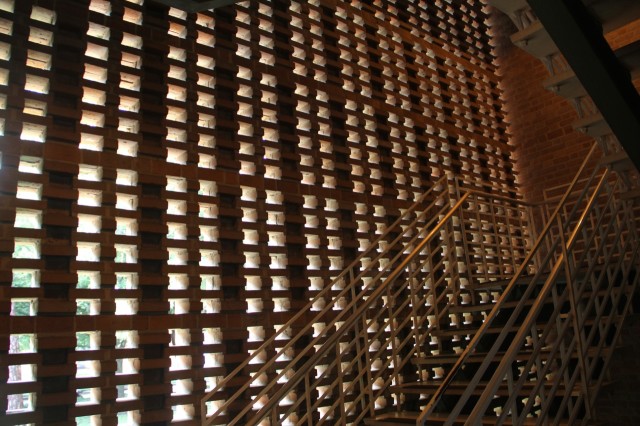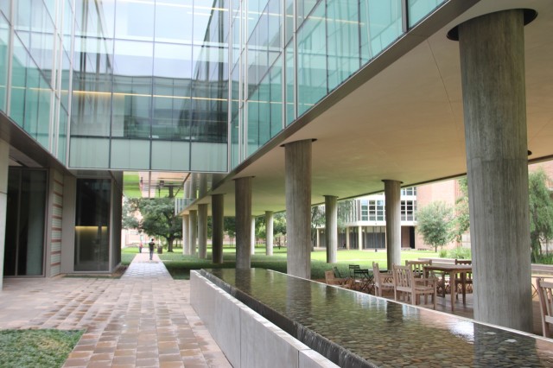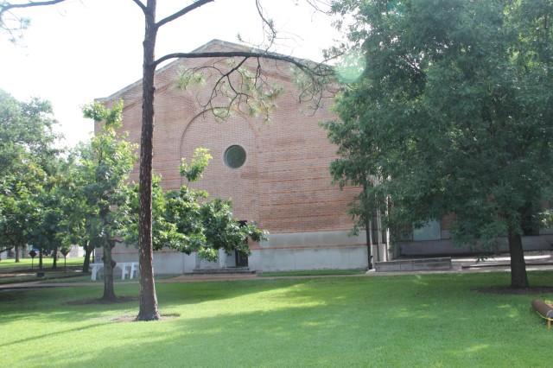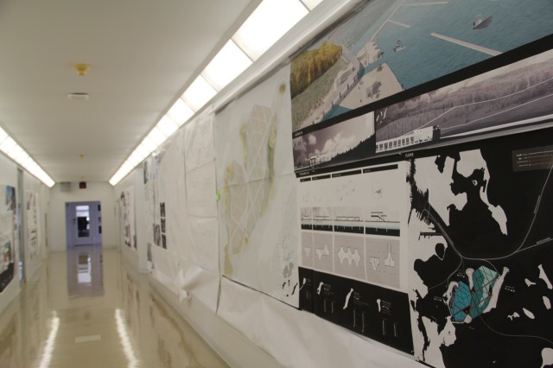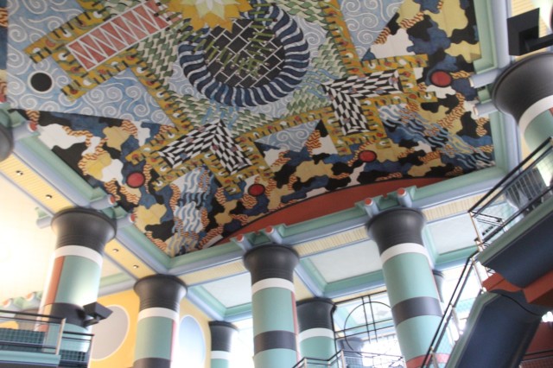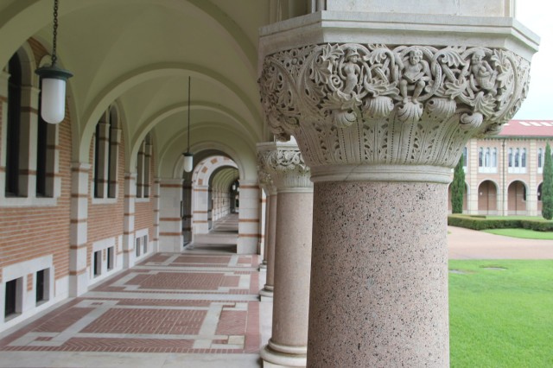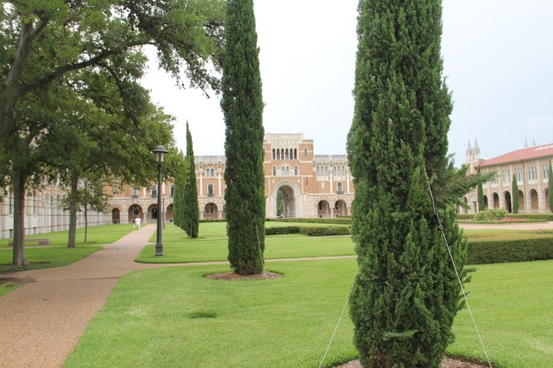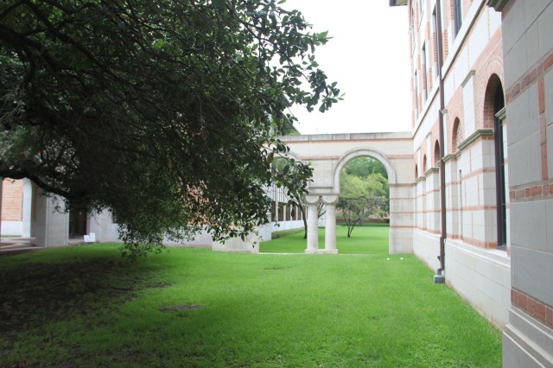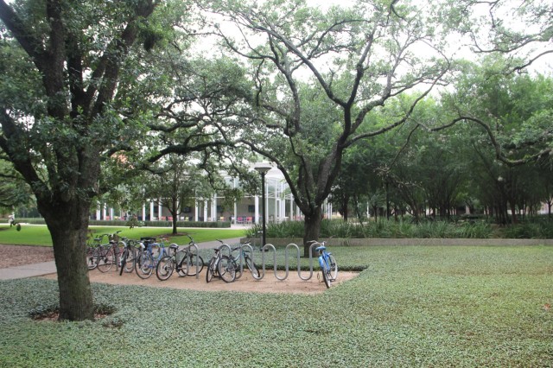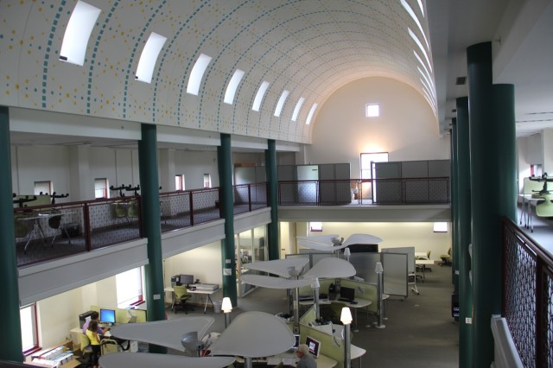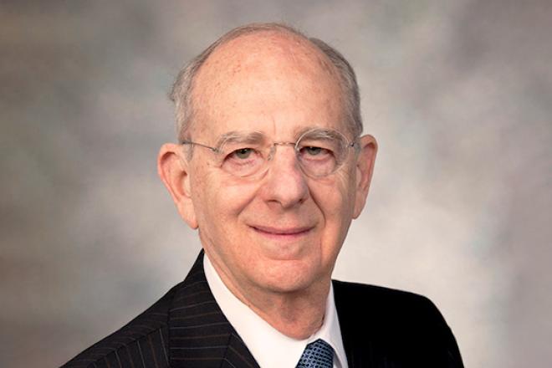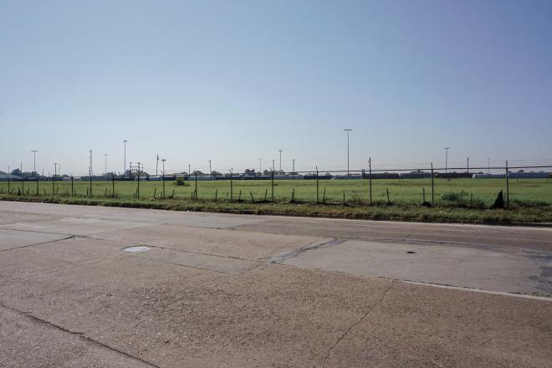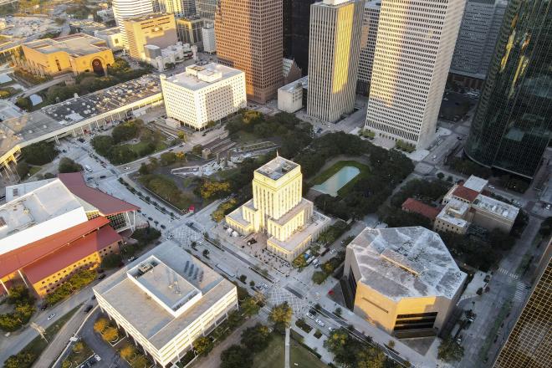OffCite invites short essays, reviews, and observations on specific moments and places. Interested in contributing your own? Let us know.
I recently completed 10 years of work at Rice University. I’m marking the occasion by sharing 10 favorite spots on the campus as a walking tour. It starts at the west end where the parking is cheap.
1. Rice Stadium
1950, McGinty Architects
For most of my time at Rice, I have bicycled to campus. When I have had to park, I use the $1 lot on the west side of the stadium. You insert your credit card in the machine at the entrance and the robotic arm lifts. One dollar covers the day. The hike in to my office takes 15 minutes and is quite beautiful. I love the simple and slender columns of the stadium that Jack McGinty discussed in detail on this blog. A sidewalk winds along the stadium’s north wall under a grove of elm trees with knotty roots popping up here and there like a hundred bruised knees. Graduate students, construction workers, and custodial crews stream through. Together we make a strangely intimate space next to a gigantically beautiful building.
2. Business School, Playing Fields, and Recreation Center
Janice Suber and Robert McNair Hall, 2002, Robert A.M. Stern Architects; Barbara and David Gibbs Recreation and Wellness Center, 2009, Lake|Flato
Though the detailed brick and stone work of the business school fits in with the older parts of campus, the building intimidates me. It is so huge. On the other hand, maybe it is the suited students with their crisp haircuts, not the building, that intimidate me. I prefer walking on the dirt path across the street next to the playing field. Sometimes a tuba player practices there. In the summer, soccer coaches bark at children who are impossibly eager about running sprints in the extreme heat. The recreation center at the end of the playing fields, designed by Lake|Flato, frames a nice space with three huge trees. I eat sandwiches here before I (on rare occasion) exercise. All the bodies inside, some gyrating, some in languid repose, have created a little corporeal moment --- exposed sweating flesh! --- in an otherwise cerebral place. On cold days, in the morning, the swimming pool exhales a thick mist, which, along with the traditionalist business school and the fields, reminds me of a walk I once took in Oxfordshire, England.
3. M.D. Anderson Biological Laboratories
1958, Pierce and Pierce
When the sun is in just the right position, the stairwells behind the St. Joe brick brises-soleil are transcendently beautiful --- a union of purush and prakriti. The glory of these mid-century modern interpretations of the original Rice master plan by Ralph Adams Cram! One architect pointed out to me that this is how sustainability was done in the 1950s. No gizmos. No parametrics. No polymers.
4. Physics, Brockman Hall
2011, KieranTimberlake Associates, Jackson & Ryan Architects, Perkins+Will, and the Office of James Burnett
High-tech, 21st-century sustainability can be great too. When this building first broke ground, I was troubled by the siting. Why cram a huge new structure in what was a great courtyard? But the architects pulled off a very difficult challenge with style. High-tech labs where lasers are used to cool and still atoms at close to absolute zero are in the basement. Offices are above. And the ground plane is a shaded patio with a water feature. I like the concrete columns that show the wood grain from the forms. The pinwheel pattern in the windows animates the night. The view from the observatory up top is strange and new. You see all the funny turrets at Rice, the campanile, the complex rooflines of Southampton and Boulevard Oaks, and the great arc of highrises made by our polynuclear complex of the Texas Medical Center, Downtown, Greenway Plaza, and Uptown.
5. Rice School of Architecture, M.D. Anderson Hall
1947, Staub + Rather, William Ward Watkin
Addition, 1981, James Stirling, Michael Wilford + Associates with Ambrose/McEnany
I’ve likely spent most of my waking hours for the last five years in this building and am grateful it’s so terrific. My cubicle is in a double-height room with a tall window directly overlooking the statue of Rice's founder. I see rabbits hopping between the bushes and tour groups trudging along through while I work. Every day, it seems, I hear someone rubbing a particular spot on the building that makes a sound like a frog croaking. That spot is outside but quite close to my desk. I don't know what to make of the accompanying lore about students upset about the filled-in marsh areas. Architecture tours can make people sleepy, and the frog sound seems like an excuse to break the monotony by touching the building. I am in favor of touching buildings, but I want to go out and explain to them how special this one is. The old portion where I sit was once the English Department. (I take solace from that, cosmic destiny, because my degrees are in literature and I often feel out of place.) The building became the exclusive home of the Rice School of Architecture in the 1980s. The addition to the west side of the building was by one of the great architects of the second half of the 20th century, James Stirling. He made all kinds of quirky “quotations” from architecture history, like a conical spire and an oddly symmetrical column under an asymmetrical circular window. More importantly, the addition responds to its context, shapes new spaces, fosters communication in its hallways, and animates the campus with big windows that encourage a voyeuristic gaze at night when the architects are still working while everyone else plays or sleeps. The acoustics are terrible, the heating and air-conditioning are hugely inefficient, the exhaust from the workshop noxious --- but, in recent years, those failings are being addressed one by one. A postmodern building worthy of admiration and study. You are welcome to come visit me. The halls inside are covered with renderings and plans by faculty and students.
6. Duncan Hall
1996, John Outram and Kendall/Heaton Associates
Here is the wit of postmodernism at its most bewildering! Different mythological systems inform each quadrant of the building and come together in an epic confabulation inside on the ceiling mural. Why do I list the building as one of my favorites? Well, I admire how far gone it is, how extreme it is in its bizarreness.
7. Lovett Hall
1912, Cram, Goodhue & Ferguson
I genuflect to the mothership. All the great architects who have worked on this campus have, in some way, tried to interpret the precedents set by this building, whether it is the eclectic style, the material and detailing, the scale, or how it shapes space. (If you arrive by light rail, you can start the tour here.)
8. Humanities Building
2000, Alan Greenberg
This building looks like it has been here forever even though it is rather new because the architect is an unabashed traditionalist. He’s not quoting history. He’s doing his best to deploy the old orders of architecture in contemporary times. I worked here for five years too, and it was a great pleasure. My office had a huge Palladian window looking at a colonnade of oak trees. I often saw red-headed woodpeckers in the branches. (I spent the night inside once with my pregnant wife and a dozen faculty while Hurricane Rita barreled down on Houston.) Like the architecture and recreation buildings, this one shapes a courtyard with a magnificent oak tree in the center. There was once a bench hung from a branch and it was a site of frequent displays of affection.
9. Raymond and Susan Brochstein Pavilion
2008, Thomas Phifer & Partners
At the center of campus is this coffee house in a glass and steel box that breaks from the tyranny of St. Joe brick. In this sense, it is a garden "folly." I don't typically eat inside I'm so taken by the landscaping by the Office of James Burnett. A grove of closely planted elm trees instantly transformed what was dead space behind the library. The bicycle racks are surely the most beautiful parking spots in all of Houston. There's a good chance you will see Stephen Fox, the esteemed architectural historian who wrote this review of the pavilion.
10. Digital Media Center at Herring Hall
1984, Cesar Pelli and Associates
This barrel-vaulted room is a pleasure to spend a few hours in while scanning old photographs of Houston. At least, that’s why I often end up here. The designers I am around are so fiercely oriented against postmodernism that they have a hard time enjoying some of the good buildings that were built in the 1970s and '80s. The siting of the building, the courtyard, the patterning of the brick, the quality of light inside, and this big room are worthy of appreciation.
More >>>
One Hundred Years of Rice: Contemporary Responses to Tradition by Mark Cottle and Sabir Khan, Cite 86; read all CiteSeeing posts.


