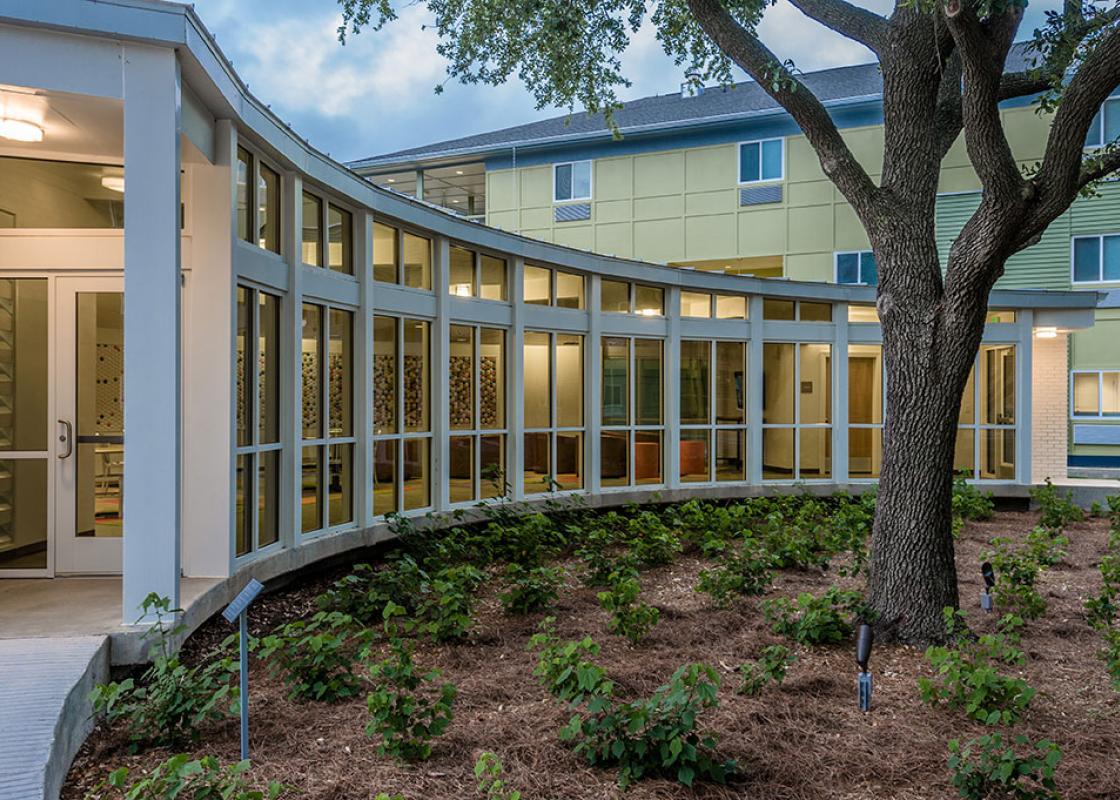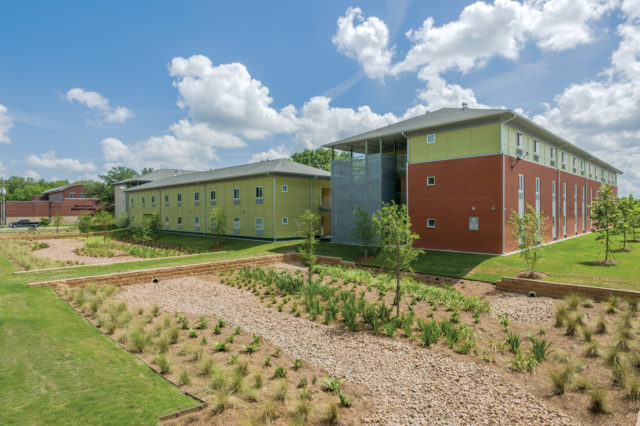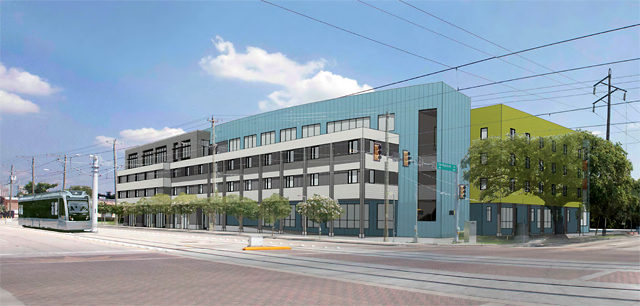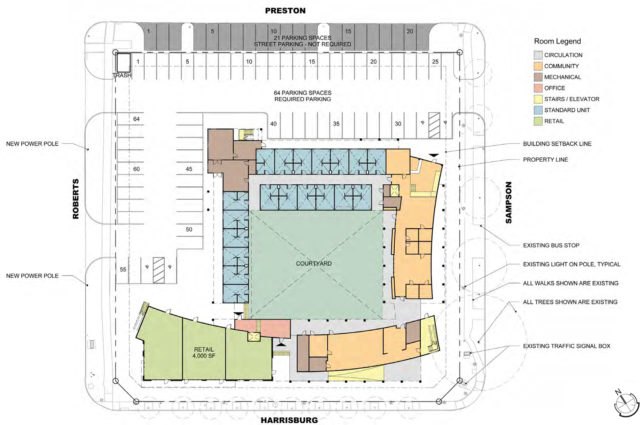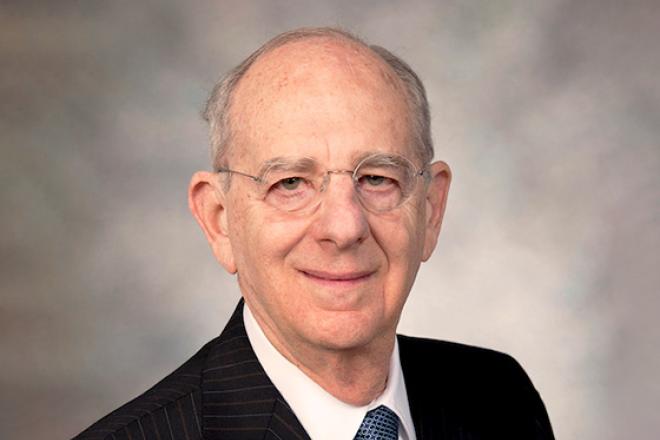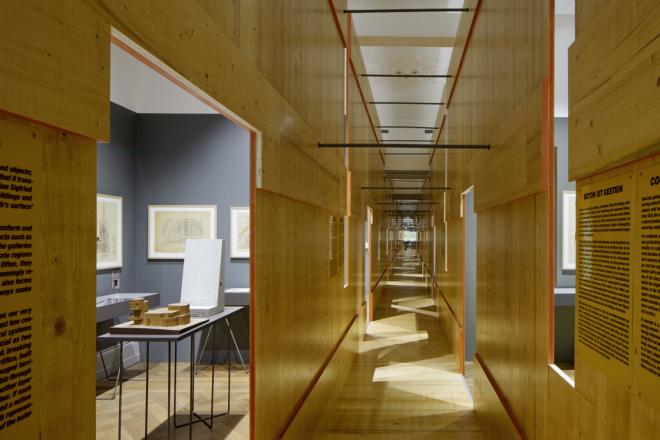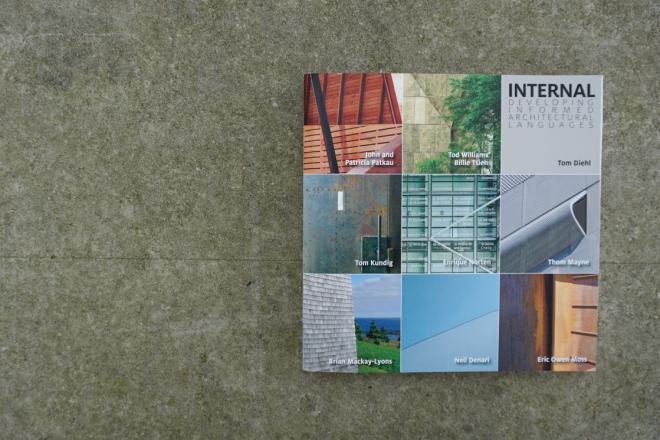A stigma of “hulking towers and barren blocks,” as Alan Mallach writes, is associated with affordable housing. Sam Davis, author of The Architecture of Affordable Housing, identifies a “misconception” that good design — or, rather, almost any design at all — is too expensive, unnecessary. According to that misconception, affordable housing “should be basic, safe, and clean --- but no more.”
Davis continues:
That it should meet the cultural and psychological needs of its residents or have the quality and amenities of market-rate housing is often seen as a misguided use of money, particularly if the housing is subsidized. This patronizing attitude has led to the construction of housing that stigmatizes and penalizes its residents, that denies their dignity and their humanity.
When I visited New Hope Housing’s affordable housing complex at Rittenhouse here in Houston, I saw something else entirely.
Designed by GSMA and completed as LEED Platinum in 2013, Rittenhouse (pictured above) comprises 160 single-room-occupancy (SRO) units and support services in several two-story buildings. The complex is the opposite of "hulking and barren." Set back from the street behind new trees and rain gardens and organized around a shaded central courtyard, Rittenhouse feels warm, social.
The buildings, painted green to reinforce their connection to the site, are connected by breezeways punctuated with open-air pocket patios with movable furniture. (Chessboards are laser-cut into the tabletops.) The breezeways link the units to the shared spaces: the centralized kitchen, the TV lounge, the conference rooms. I saw residents hanging out together in the not-quite-double-height lobby; Steven, another resident, introduced himself on his way to work a shift at the front desk. A few other residents were in the computer lab, and another was browsing the shelves in the library.
“The street is not an appropriate place to live,” says NHH CEO Joy Horak-Brown. “It’s an expensive place to live.” It is as expensive for the person trying to survive, she means, as it is for the city providing services. The average NHH resident makes less than $8,500 a year. Some live on pensions. Some are disabled. Some have aged out of foster care. Others are escaping domestic violence, or battling substance abuse, or exiting homelessness. What keeps NHH developments affordable --- rent ranges from $455 to $599 a month --- is a variety of funding sources, including charitable contributions and tax credits.
Rittenhouse represents the quality of design — “thoughtful and practical design,” as Horak-Brown says — that NHH has been consistently recognized for since it started building affordable housing in Houston in the '90s, beginning with a 40-unit building Downtown on Hamilton. The Canal Street Apartments (Val Glitsch, 2005) were honored by AIA Houston, among other organizations. Brays Crossing, a renovation of a run-down 1960s motel that GSMA also worked on, won the 2011 Global Award for Excellence from the Urban Land Institute. In his AIA Houston Architectural Guide, Stephen Fox notes Brays Crossing’s “vivid colors” and papel picado panels that screen interior courtyards from the freeway. Houston Chronicle columnist Lisa Gray calls it “modern and perky.”
Affordable housing can be more than “basic, safe, and clean.” For architect Ernesto Maldonado of GSMA, the firm that has worked on five NHH complexes and counting, good design is a way of providing something beyond the need for a roof and walls. “There are two conversations that New Hope Housing has changed,” says Maldonado. “One is about improving the standards [of the SRO]. And the other is about NIMBYism. You get people saying that they wouldn’t mind a development [in their neighborhood] if NHH does it. That’s unheard of.” Consider, for example, the swift opposition to a proposed multifamily development on Fountain View in Uptown.
A new complex might change the conversation about the isolation of affordable housing. Now under construction, Harrisburg will be NHH's first mixed-use, transit-oriented development, located on the 29 bus route on Sampson and less than a block from the Coffee Plant/Second Ward stop on METRO's Green Line.
Designed as well by Maldonado's team at GSMA, the four-story complex will be NHH's new headquarters. It will include 175 SRO units and the usual shared spaces and support services. There will also be 4,000 square feet of retail space fronting a redesigned pedestrian realm along Harrisburg and 7,000 square feet of office space with access to rooftop terraces with views of Downtown.
From the middle of a vibrant neighborhood, within walking distance of restaurants, churches, ice houses, and Settegast Park, Harrisburg will provide residents reliable connectivity to jobs and other services Downtown and beyond. This connectivity is another way of acknowledging "the dignity and the humanity" of the residents, as Davis writes: "Islands of low-income projects that are socially, economically, and architecturally cut off from the surrounding communities compel their inhabitants to be detached and alienated.”
Not here. The renderings show the kind of apartment building --- affordable or market-rate or otherwise --- that you can imagine yourself in. For Maldonado, that’s precisely the point. “We wouldn’t do it if we wouldn’t want to live there, too,” he says.


