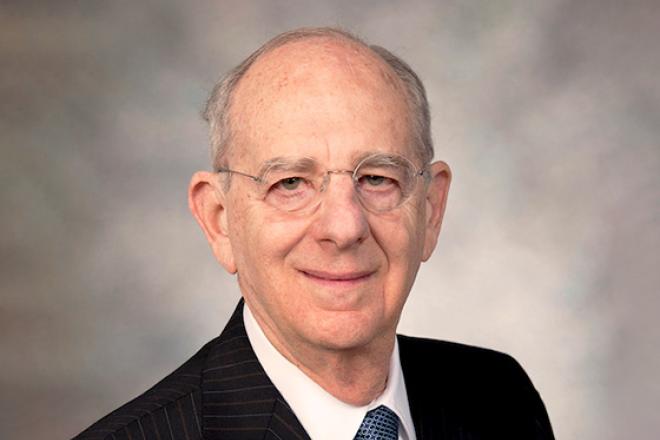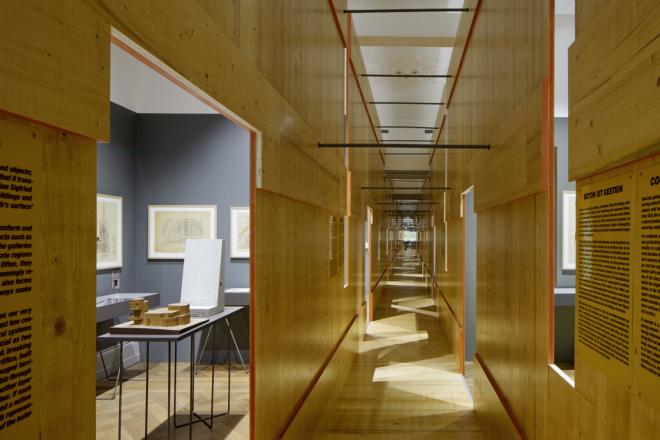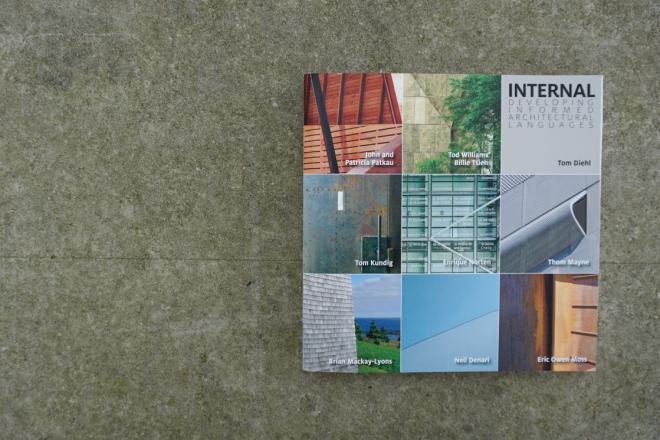
Columbia Street House, Carlos Jiménez Design Studio, all images from Paul Hester, Hester + Hardaway Photographers
In the second installment of the “Spotlight on the Rice School of Architecture,” faculty member Carlos Jiménez took up the central theme “The Future of Design” by interrogating that notion, the future, and considering the value of related concepts like timeliness, tempo, and speed. (See all the posts in this series here.)
We began looking at a 1891 birds-eye-view of the city of Houston, a lithograph that shows a city already growing rapidly, its grid reaching far out to the horizon, but even the hopeful industrialism in this image fails to anticipate the later explosions in building and expansion through the twentieth century (abetted by post-war highway construction). Architects and civil engineers build our futures surely, but our future is often obscure and difficult to discern, no matter how great their skill and foresight. The self-same models of wild-eyed futurism discussed a week earlier by Sarah Whiting were recalled by Jiménez’s in cautionary terms. “Nothing gets old as fast as the future,” he quipped.

Birds-Eye View of Houston 1891
He continued to focus on the city of Houston as a special problem of building for the future, considering the blinding speed in which building and living are done here. The tempo of Houston has resulted in a city the geographic and population size of which would accommodate nine other major US cities within its 619 square miles. By means of examining in turn several examples in Houston of projects his firm has designed, Jiménez explained that the special task of the architect in Houston is to challenge the demands of the market, to challenge the demands of clients, and to insist on tempos that are slower, more measured, and hence more likely to last.
The famous ephemerality of Houston buildings allows them to be discarded and replaced generation upon generation. Their relative inconsequence is a result of attitudes that treat places, even residential places, dismissively, a remnant of frontier days in which whole populations are always moving on. Jiménez repeatedly evoked instead a sort of heartfelt attachment to place, a rapport that can only arise when a place is ready to be loved.
We examined the Saito House (1993) a two-bedroom home in the University area, which had come to the end of its lifespan in just a few short decades since its 1940s construction. Sitting on an attractive corner lot, and entrenched in yesterday’s ideas of form and function, it would typically have been torn down to make room for three side-by-side townhomes, only to be entrenched in newly temporary ideas. Jiménez intervened by preserving the footprint and shell of the building and reimagining the program potentials within. Before, each family activity – cooking, dining, reading, hosting - had been sectioned off from the other in constricting, dark, and isolating cells. Removing and replacing walls and floors, the house today features larger common spaces, including a grand two-story front room, that combine many possible activities and allow for adjustment and change. In other words, the building can expect to grow up with its family.

Saito House
Several times in the talk, Jiménez considered the architectural role and function of trees and landscape. We considered the vaulted space of the live oak tree canopy of South Boulevard, which Jiménez described as one of his favorite architectural spaces, a place for community and collective association. He pointed out the role of landscape in several of his projects as not ornamentation, but as a vital measurement of time.
For example, when he visits the Central Administration and Junior School Building for the Museum of Fine Arts, he describes how in the years since its construction in 1994, he’s watched the trees and gardens grow up around the building, marking time, like measuring a growing child with pencil marks on a doorframe. The building is a slow one, with parking located away from busy Montrose Boulevard (making the roadways between the MFAH buildings more walkable and even slowing down the automobile traffic), a central staircase within that does not aim directly for its access points, elevators almost hidden out of the way. Most of us do not have to take the elevator, but do so out of habit because it’s faster. The building is also adaptable, ready to change its programs if it has to, given the changing needs of the museum. So it should last.
The landscape around the Rice University South Annex Campus Buildings signals one of its foremost achievements. The university, responding to the emergency needs following damages inflicted in 2001 by Tropical Storm Allison, was ready to launch a massive and speedy building campaign to prepare new facilities for the library and information technology. Jiménez prevailed upon the trustees to delay construction and consider a more measured approach, one that would leave considerable green space around massive horizontal structures constructed of customized tilt-up walls. The result is a campus notable for its multiple and variable ecologies, including a pond and varieties of native grasses. The buildings themselves do not fill this space as much as they inhabit it.
The last project we looked at was Jiménez’s own house, which he began in 1983 when it was only a converted garage, and which he continues to work on. It has grown into its lot and then into an adjacent lot, and then across the street. The pictures he showed were like family photos, dear memories of past times, because Jiménez regularly changes the function or the orientation of any given space as his own needs and preferences change. He admits he can’t immediately recall which photos in the slide show are from which years, but they all recall his affection for a home that has grown up with him, like the trees he planted outside that have measured his progress across the years.

Central Administration and Junior School Building for the Museum of Fine Arts

Rice University South Annex Campus Buildings

Carlos Jimenez Studio, part of live-work complex

To read interviews by Carlos Jiménez and learn more about his work, visit the links below.
From the Cite archives:
Mystic Signs: A Conversation with Aldo Rossi by Carlos Jiménez (Cite 24, 1990)
Five Houses: Domesticity and the Contingent City by Mark Wamble (Cite 29, 1993)
Loose Fit: The The Houston Museum District by Peter Papademetriou (Cite 34, 1996)
A Talk with Rafael Moneo: The Beck's Architect Finds In Houston A Plane Truth by Carlos Jiménez (Cite 47, 2000)
Architecture is About Life: A conversation with John Zemanek by Carlos Jiménez (Cite 75, 2008)
Also, see Stephen Fox's book on Carlos Jiménez's work:










