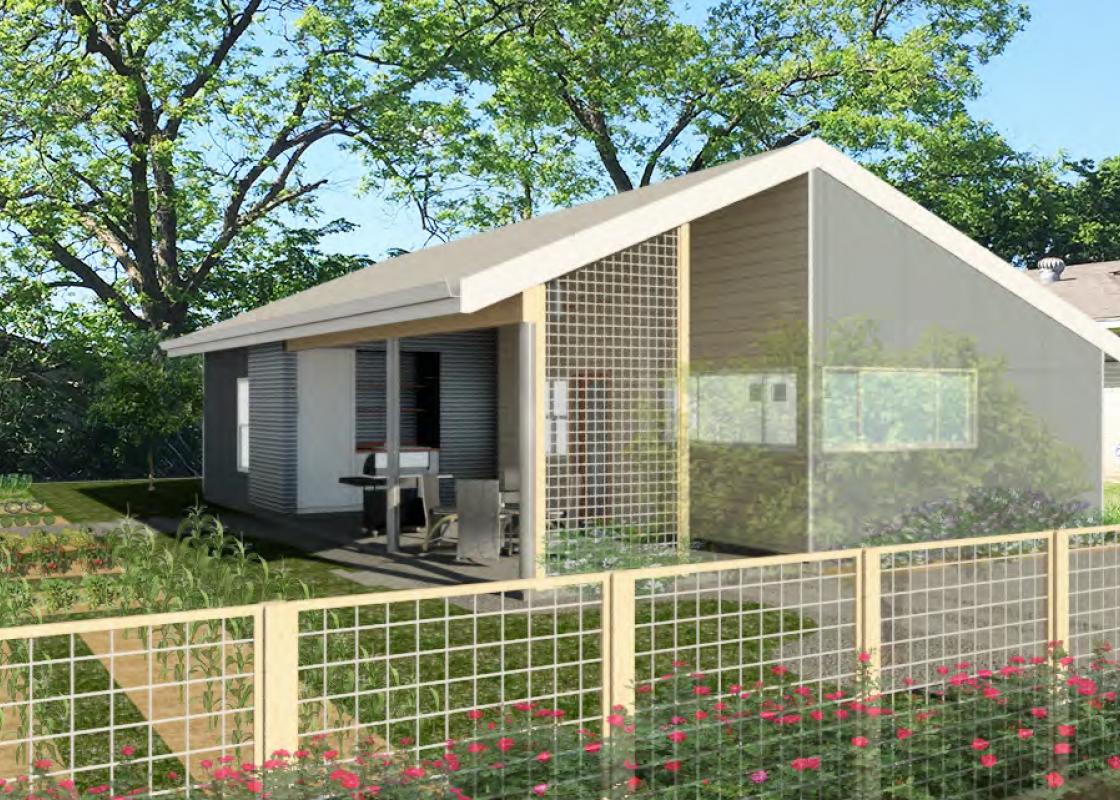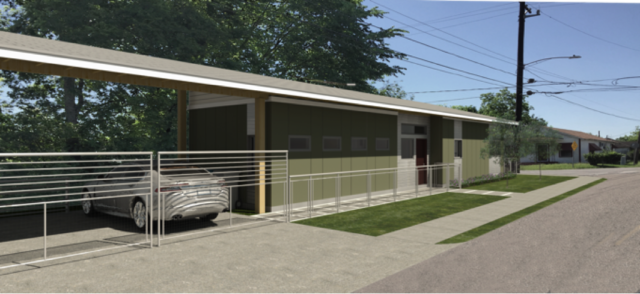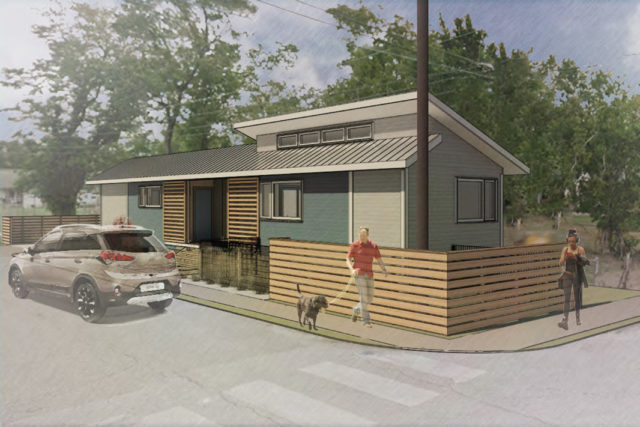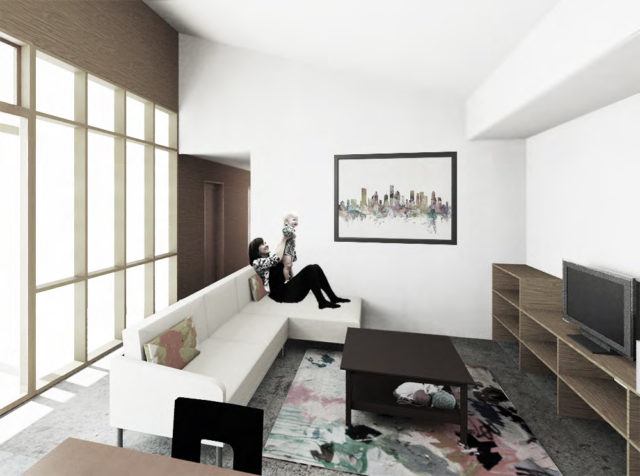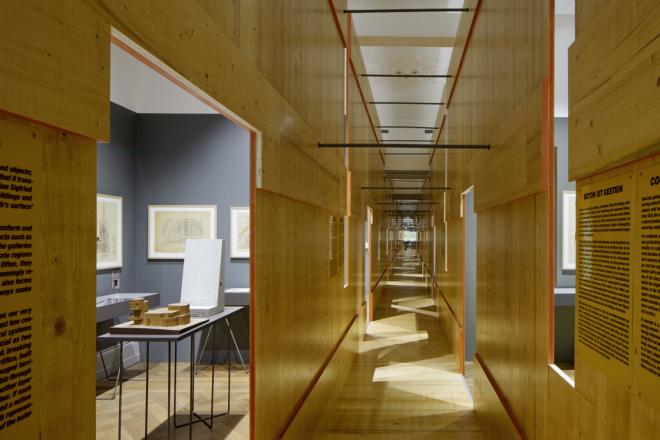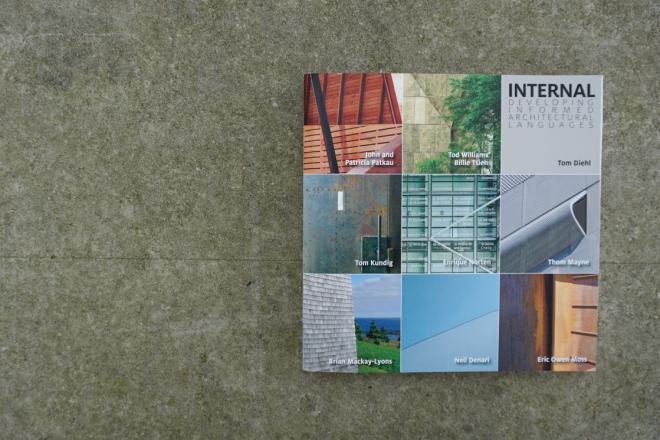Donna Kacmar is the author of BIG Little House (Routledge, 190 pages, 2015), a study of small houses designed by architects, and professor of architecture at the University of Houston. Here, she writes about four small houses designed by her students in collaboration with the Fifth Ward Redevelopment Corporation. The projects were presented to the board and staff, community leaders, and local architects on April 26. Construction of one of the houses is expected to begin in fall of 2016. For more on small houses, read Allyn West's essay in Cite 97.
My professional-level design studio this spring focused on developing small-scaled solutions for living “large” in Houston’s Fifth Ward. Located just northeast of Downtown, the Fifth Ward has a rich history and an urban fabric damaged by large industrial and transportation infrastructure. The area is now attracting new development of its many vacant lots, yet it remains an affordable inner-city neighborhood in fast-growing Houston. The Fifth Ward Community Redevelopment Corporation asked the students to design affordable 850-square-foot houses for three small lots located at 4017 Market, 3906 Curtis Street, and 4018 Farmer. The students began their work by investigating the local context of the neighborhood along with research on other small houses and construction systems. After individual design work for five weeks, the students were organized in teams and spent an additional five weeks developing the four different schemes.
The Live-Work House
Designed by Saul de la Mancha, Omar Toriz, and Sarah Yockey, the Live-Work House embraces workspace as another requirement for a dwelling on the small, narrow corner lot at 4017 Market. The social spaces of the home are located along the south with views to the active street corner, while allowing parties to spill out onto a fenced patio facing Market Street. The office separates the private bedroom and bathroom from the main social spaces. On the exterior, corrugated metal siding frames the entrance for both the house and the office. Unlike the residential-scale lap siding and vertical panels on the rest of the house, the corrugated metal has a more commercial scale which references the business when clients enter.
Corrugated metal strips also wrap window areas, integrating the work aspects into the whole house. Inside the house, a sealed concrete slab serves as a finish floor. Light maple trim and white gypsum walls add warmth to material palette. Most of the windows look west and south onto Benson and Market streets, increasing the perception of activity and human presence at this transitional corner, The southern wall of the social spaces has significant exposure to draw in daylight, especially in the winter months, which directly brightens the primary living spaces. A series of small windows along the bedroom and hallway open up the narrow space to the outdoors while also illuminating the sidewalk and yard.
The Breezeway House
Designed for the same corner lot, the Breezeway House, crafted by Avery Davidson Hawkins, Kevin Lopata, and Travis Mohle, acknowledges the very public nature of the narrow site adjacent to parking lots for a school and community center. This house, inspired by the Texas vernacular dogtrot typology, is organized into two main volumes – one public and one private – separated by a central, open breezeway. The breezeway reinterprets the typical front porches of the neighborhood and provides an exterior passively cooled living space that separates the two living volumes, claiming back a portion of the site’s privacy along with the selectively placed fences that frame a front yard and garden.
The southern public volume includes the kitchen, living, dining areas, plentiful storage, and a clerestory. The clerestory, sloped ceiling, and operable windows allow for passive cooling and abundant natural light in this space. The northern private volume includes two bedrooms, a bathroom, and a storage/circulation corridor. The storage and corridor serve as a buffer from the busy street as well as the unyielding western sun.
The Porch House
Designed by Elizabeth Giusti, Darian Jones, and Cheryl Joseph, and located at 3906 Curtis Street, the Porch House is situated between a new two-story duplex on the west and a one-story, soon-to-be-renovated single-family home to the east. The design draws from the importance of the front porch to the urban life and interactions in the neighborhood. The large covered front porch also faces the side yard, providing a space for the homeowner to relax with a cup of coffee in the morning and with ample space for a large exterior dining table. A linear axis, set by the circulation path, is oriented north to south through the living and kitchen spaces and separates the western “served” and the eastern “servant” spaces within the home. This transition of public into private begins in the kitchen, dining, and living room, where the open plan allows for flexible circulation and utilization between these spaces. The linear axis of the house gives a clear line of sight from the front to the back of the house, creating an interior volume that feels larger and more open, maximizes the space while bringing in more natural light, and connects the interior and exterior spaces visually and physically.
The eastern façade of the front porch features an eight-foot-tall translucent polycarbonate wall bringing abundant soft light into the main public space, while providing a visual boundary with a degree of privacy. Built-in plywood shelving is placed throughout the house, starting with an expansive custom unit along the west walls of the kitchen and living room, as well as optional units in the bathroom, utility room, and bedrooms. A back porch can be used for future additions such as a master bath, a small office, or nursery space. This flexibility allows for many different demographic groups to be able to imagine themselves starting a new chapter of their lives in the historic Fifth Ward community.
The Garden House
Sam Cuentas, Jose Martinez, and Claudia Tax responded to the lack of fresh produce in the Fifth Ward by first designing a sustainable food garden at The Garden House (pictured at the top of the page). The house supports the growing, preserving, and cooking of food. With the help of a graywater and rain-collection system, the garden is able to maintain itself.
The house, on a 50-foot-by-90-foot site at 4018 Farmer Street, is designed to take advantage of the garden space and the small park next door by creating views towards those spaces as well as having a porch on the east side. Residents can open up the doors to connect interior to exterior spaces. The kitchen has additional storage space as well as food preparation areas. A service core, comprising the bathroom, laundry, mechanical and storage spaces, separates the public spaces from the two private bedroom spaces.


