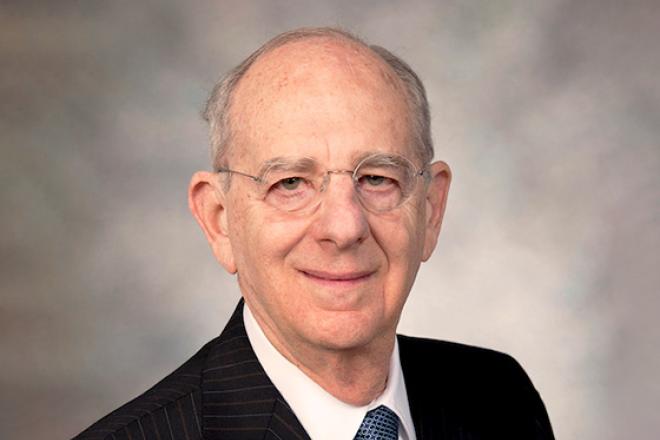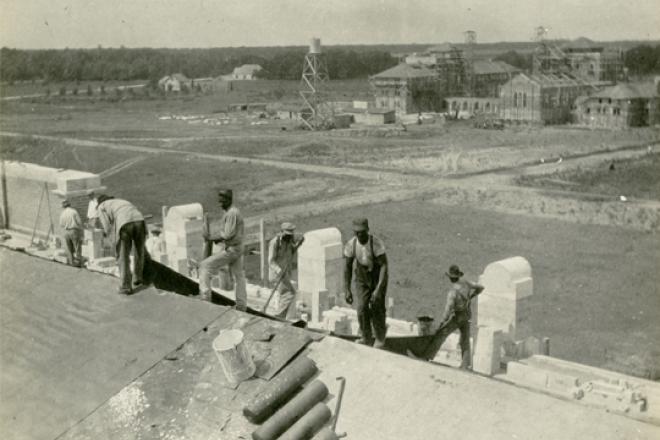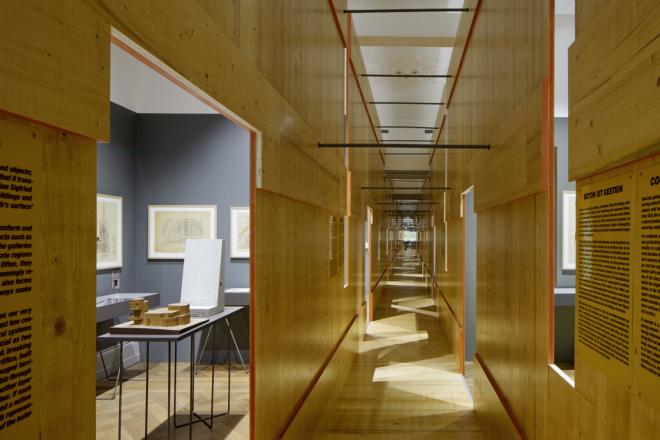Houston is home to a wealth of Art Deco and Streamlined Moderne architecture. Celeste Williams received a grant from the Rice Design Alliance in 2000 to develop a self-guided tour along the METRORail. Williams, an architect with Kendall/Heaton Associates, worked with graphic designer Peter Boyle to produce a brochure (download front and back). Below is an online version of the tour.
University of Houston DOWNTOWN CAMPUS
1 North Main Street
The University of Houston Downtown’s compact campus is composed of several smaller annexed structures to the former Merchants and Manufacturers Building. Originally designed in 1930 by Giesecke & Harris Architects, the building’s classic Art Deco vertical detailing was meant to call out the pinnacle of commerce near Houston’s historic Allen’s Landing. The eleven-story mid-rise height of the building allows it to hold its site amidst the larger scale freeway overpasses and bridges that surround it. On the south side, a roof terrace provides beautiful views of the downtown skyline. A detail of interest is the monel mailbox, part of a chute system that was state-of-the-art for its time.
HOUSTON CITY HALL
901 Bagby Street

Houston City Hall was designed by Austrian-born architect Joseph Finger in the Streamlined Moderne style. Built in 1937 on a great civic plaza site envisioned by Hare and Hare of Kansas City, City Hall was realized following the Great Depression with the assistance of a WPA grant. The architecture reflected other great Finger buildings such as the Turnverein Club and Temple Beth Israel. It is composed of a lower tract surmounted by a tower with setbacks. The central entry to City Hall sits directly on the axis of the longitudinally placed reflecting pool of Hermann Square. Beautifully incised bas-relief ornamentation accents symmetrical setbacks and the roofline, while being prominently featured directly above the nickel bronze panels and grilles of the entrance. The lobby of the building is classic Streamlined Moderne Art Deco with its nickel bronze stair rails, lighting fixtures, and a cove-lit ceiling featuring the world globe with Houston at its center. The murals in the lobby were created by artist Daniel MacMorris. Additionally, the City Council Chamber, the second principal space in the City Hall, retains its original appointments.
MELLIE ESPERSON BUILDING
808 Travis Street at Walker Street Entrance









The Mellie Esperson Building of 1941 was designed by father and son architects John and Drew Eberson as an annex to the Eberson European neo-classical Niels Esperson Building of 1927. The Mellie Esperson Building was the last of three developed, which also included the first Eberson Atmospheric Movie Palace, “The Majestic,” now demolished. The nineteen-story building turns its principal Streamlined Moderne façade to Walker Street where its black Minnesota granite base meets the street. Rising clean of ornamentation, the Bedford stone façade has setbacks that form a central tower behind which is a mechanical penthouse. The curved, inset Walker Street entrance features bronze doors flanked by black granite “cheeks.” Inside, marble walls and terrazzo floors complete the elegant lobby.
JP MORGAN CHASE BUILDING
712 Main Street
A jewel in the crown of Houston’s skyline, the former Gulf Building was commissioned by developer Jesse Jones in 1929 to provide Houston with a New York Art Deco skyscraper worthy of its status as a city of the booming oil industry. Architect Alfred C. Finn, with Kenneth Franzheim, achieved this goal through his carefully executed masterpiece of sequential setbacks culminating in an illuminated crown screening an observation deck. From its incised wave pattern in the stone, which clads its lower levels, to the carefully patterned brick of its remaining floors, the building is exquisitely detailed.
Its coffered banking hall with radiant sunburst imagery is a unifying element, which allows the marble walls to form a quiet backdrop to the teller stations and other banking functions. Recently restored, the terrazzo floors also reflect this united approach. Alarge stained glass window located on the western side of the lobby depicts poignant scenes from Texas History. Not to be missed are the check-writing desks. From its air grilles to its doorknobs the Chase Heritage Hall is a Gesamtkunstwerk.
HOLY CROSS CHAPEL
905 Main Street
The former Smart Shop of 1937 is one of a series of smaller commercial designs of Alfred C. Finn, including the former Kirby Fashion building directly adjacent. These two buildings, along with the Krupp and Tuffly Building and the later City National Bank Building, show Finn’s dominant presence on Main Street. The Holy Cross Chapel founded by Msgr. Albert J. Beck has had its home at 905 Main since 1982.
1001 MCKINNEY STREET BUILDING
1001 McKinney Street at 921 Main Street
Alfred C. Finn’s twenty-four story former City National Bank Building is interesting in its development post World War II, in a style that by this time was almost conservative. Similar to the Mellie Esperson Building, it has a narrow side elevation fronting Main Street and a principal façade turned to McKinney, stepping back to highlight a central penthouse tower. In the case of the City National Bank Building, earth-colored brick piers form the main vertical elements, framing fenestration with detailed spandrels. The first three stories reflect their former commercial use. Interesting elements are the lintel panels with the Industrious Bee that was a symbol of the City National Bank.
HOUSTON COMMUNITY COLLEGE SAN JACINTO MEMORIAL BUILDING
1300 Holman Avenue
The former San Jacinto Senior High School is a three-story tract of classroom spaces designed by Layton and Smith in 1914, terminated by Moderne setback towers designed by Joseph Finger in 1936. These towers feature framed figural bas-relief punctuating the four corners of the towers. To complete the historic imagery, a reduced-scale replica obelisk of the San Jacinto Monument marks the entry axis. The auditorium of the school, also detailed in the Streamlined Moderne Art Deco style, now houses the theater organ of the demolished Art Deco Egyptian Movie Palace “The Metropolitan.”
LAWNDALE ART CENTER
4910 Main Street
The former Barker Brothers Building was one of Joseph Finger’s many commercial endeavors. The building stresses verticality and features large, central window bays with symmetrical entry zones on the outer edges. Beautiful sunray relief detailing accentuates spandrel and entry zones with its roof line setbacks, and may be contrasted to his more linear Cohen Building of 1929 punctuated with exotic “Chinese” finial detailing. The façade and its ornamentation are unique on Main Street, and is now home to Lawndale Art Center.
HERMANN PROFESSIONAL BUILDING
6410 Fannin Street
Designed in 1949 by Kenneth Franzheim and Wyatt C. Hedrick in a later iteration of Modernistic architecture, the Hermann Professional Building was built to house the practices of doctors in the nascent Medical Center. A fifteen-story building, it is characterized by massing setbacks and curved entry zones with wrap-around windows. The primary side facing Fannin Street rises in a sheer façade of several floors accentuated by a linear bas-relief of patients cared for by concerned medical personnel, executed by artist Edward Galea, whose work also defines Baylor College of Medicine. Alater Main Street annex acts as a dual axial entry zone and is a visual counterpoint with its more abstract bas-relief by Mauro Oittenen.
BAYLOR COLLEGE OF MEDICINE CULLEN BUILDING
1200 Moursund Street
The original building of a series comprising Baylor College of Medicine, Hedrick and Lindsley’s 1947 Cullen Building was designed in the later-developed Streamlined Moderne imagery favored for scientific buildings of its era. The curvilinear front entry façade has moderate setbacks and a windowless face surmounted by vertical ornamental relief that enhances its role as an axial termination. The four-story linear presentation of the building is broken by the verticality of the fenestration featuring reliefs of laboratory alembics, as well as medicinal botanicals. Especially notable are the curved entry bas-relief panels by Edward Galea depicting medical allegories.










