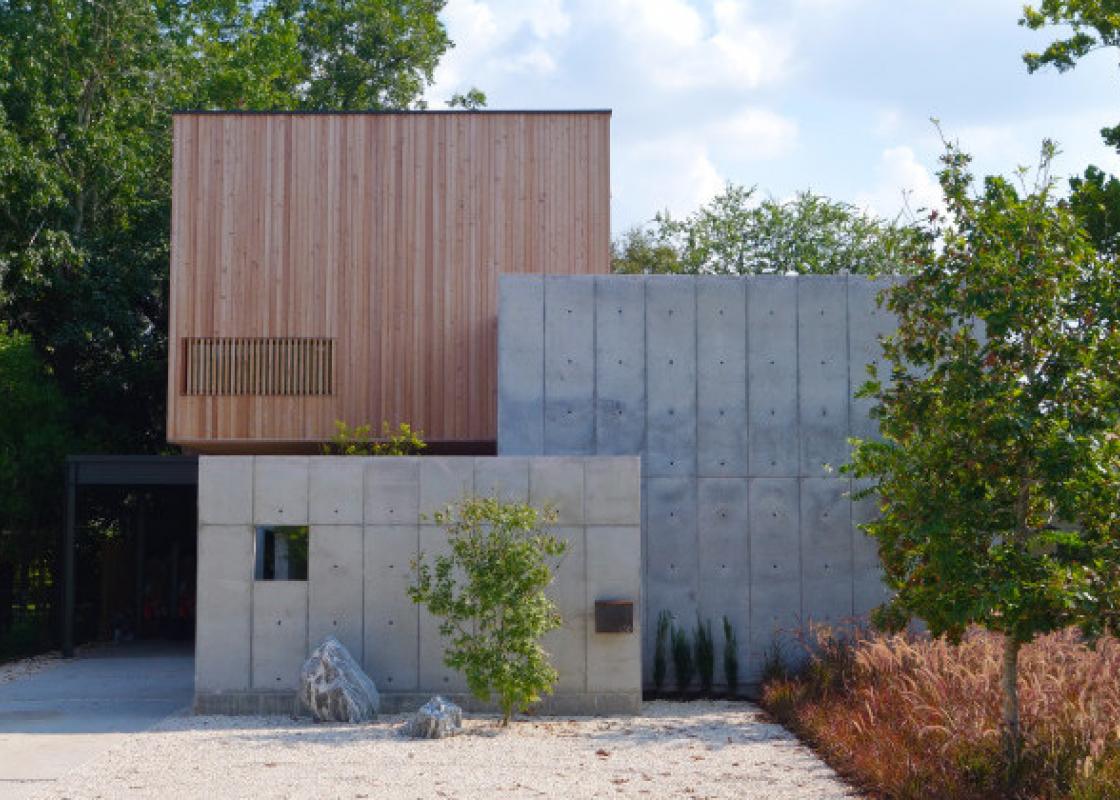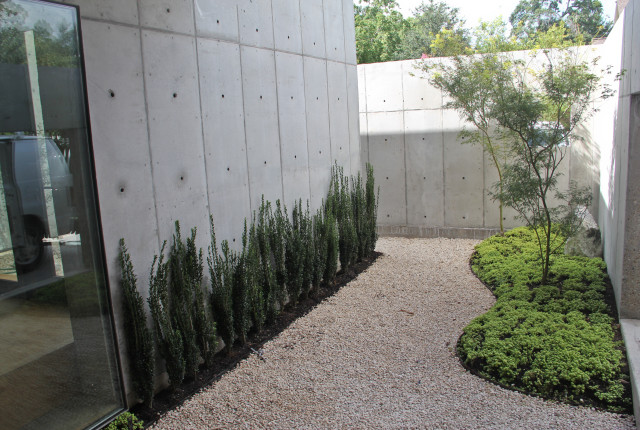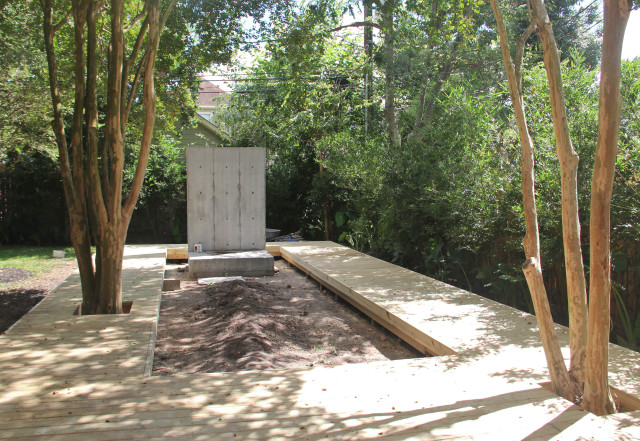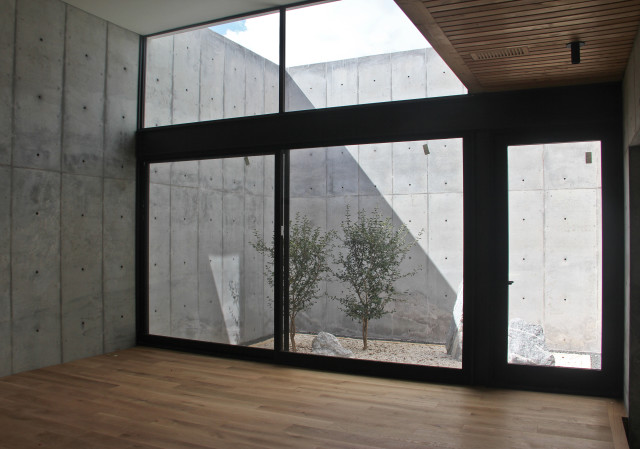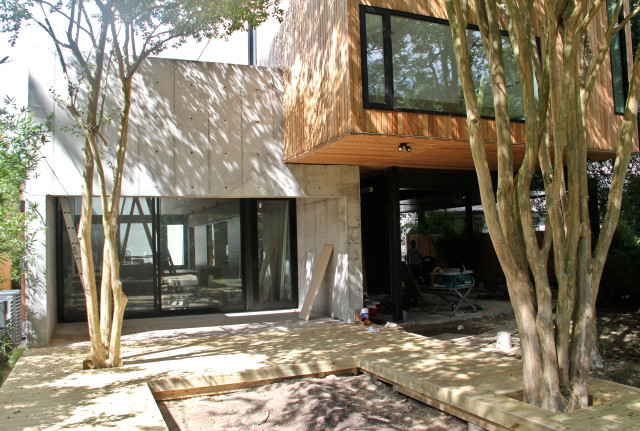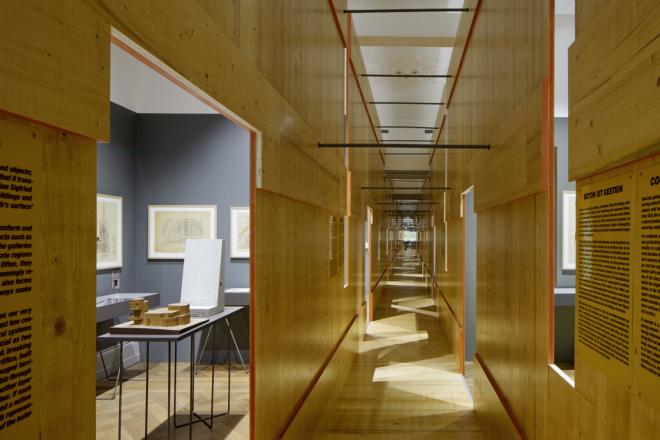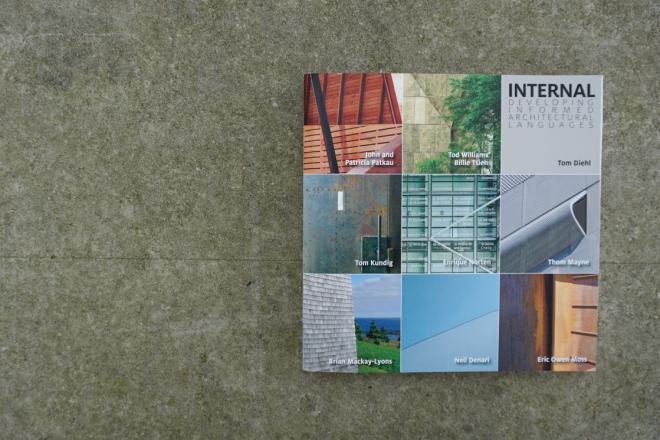This house is one of seven that you can see on this weekend's Houston Modern Home Tour. Click to see photos and descriptions of the other houses and purchase tickets.
A tour of Naoshima, a small Japanese island, inspired the design of the new house at 136 East 23rd Street in the Heights. The designers (and owners), Christopher Robertson and Vivi Nguyen, were particularly taken with Tadao Ando's Benesse House Museum and Chichu Art Museum on the island and wanted to bring back to Houston some of the rawness and mystery that those buildings evoke.
The 23rd Street house presents from the street as a series of discrete volumes, a wooden box set atop a pair of concrete ones. Because the house is surrounded by typical bungalows with grinning porches and homey fretwork, it appears formidable. The measured fenestration suggests a desire for privacy. An L-shaped concrete wall requires three sharp turns as you approach the front door --- creating what Nguyen describes as a "celebration of entry." Inside, the boxiness of these volumes dissolves, and they lose their edges, resolving into two complementary halves infused with and brought together by light.
Inside, the house is divided in two: On one side, the long chute of an interior courtyard, dining room, work area, kitchen, and living space stretches from front to back and into the back yard, where a rectangular patio and bocce ball court are located.
As with Ando's Naoshima buildings, pour-in-place concrete, pockmarked by rhythmic holes and seams, runs the entire length of the space, serving both as an expression of the structure and a quiet commendation of the material. That concrete is balanced inside and out with untreated Siberian Larch; the wood will silver as it ages. Additionally, subtle changes in the height of the flooring inside create a sense of movement and prevent the monotony of a single expanse.
On the other side, a white central staircase leads to a split-level landing lined in built-in bookshelves, which leads again to the three bedrooms and two bathrooms. Despite the lack of fenestration, unusually placed windows --- in the bottom corner of the room, for example --- allow in light and frame interesting views --- while also preventing the inhabitants from being on display. The house feels much larger than its 2,800 square feet.
Robertson is a lecturer at the University of Houston Gerald D. Hines College of Architecture and practices as Robertson Design. Stephen Fox includes four Robertson Design houses in the newest edition of the AIA Houston Architectural Guide, praising the "nimble reversal of the 'Not-In-My-Backyard' prejudice" and massing and orientation that the house at 3718 Gramercy deploys to keep the nearby Shell Bellaire Technology Center out of view. Robertson also collaborated with Numen Development on the Container House at 206 Cordell Street. (That appeared on the Rice Design Alliance Small Houses x9 architecture tour in 2009; more here.)
Robertson, a father of two with a third on the way, bought this Heights lot about five years ago because it was so close to Halbert Park. Initially, he thought he would build a spec house here. But the proximity of the park --- and that trip to Naoshima --- changed his mind. Though the lot is surrounded by bungalows, it lies outside any deed restrictions, giving him and Nguyen freedom to design. Construction on this house started more than a year ago and just finished this month. It will be featured this Saturday with six other houses on the Houston Modern Home Tour.


