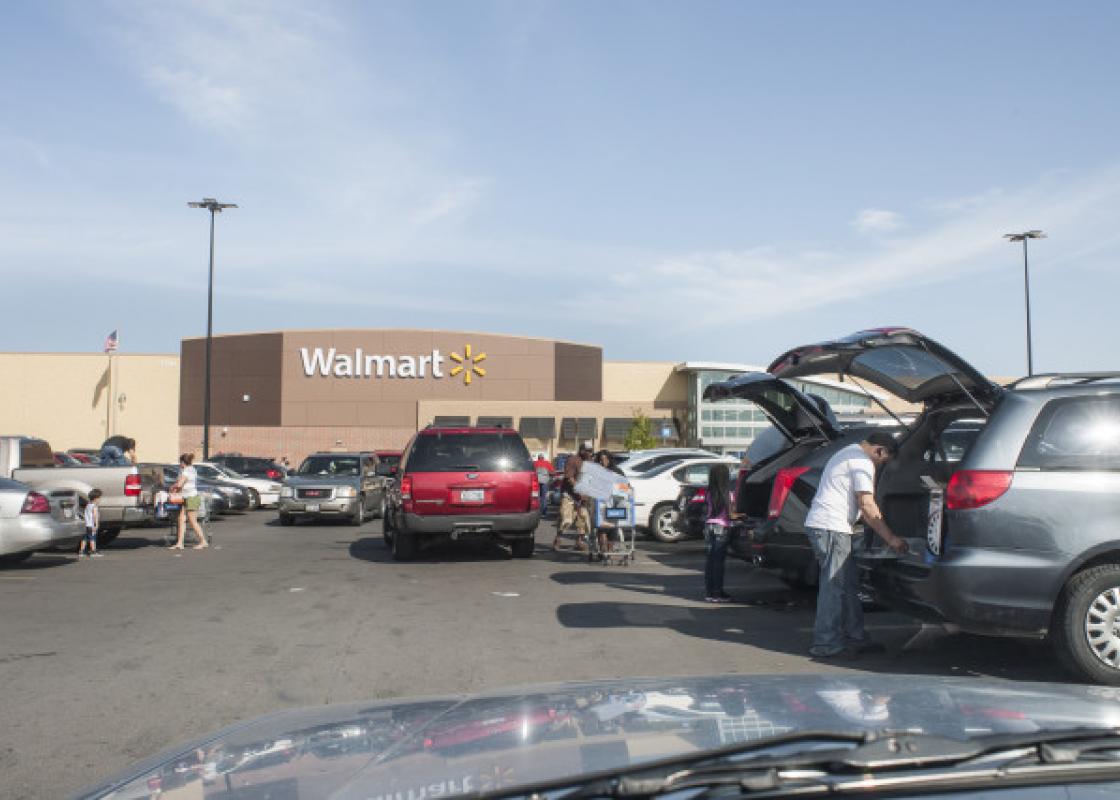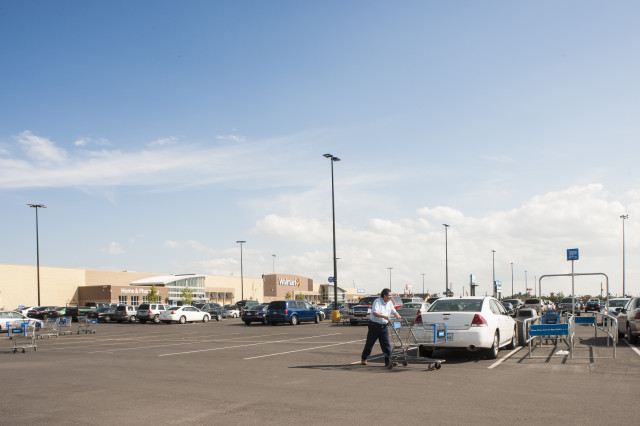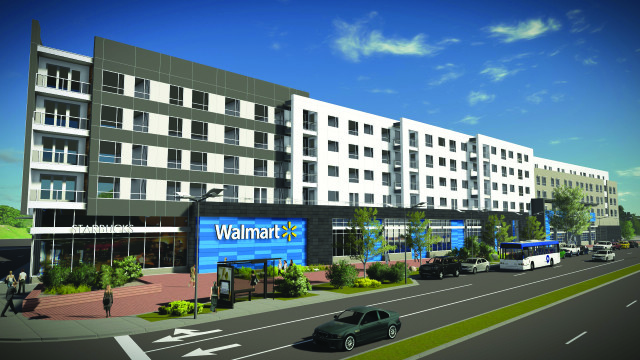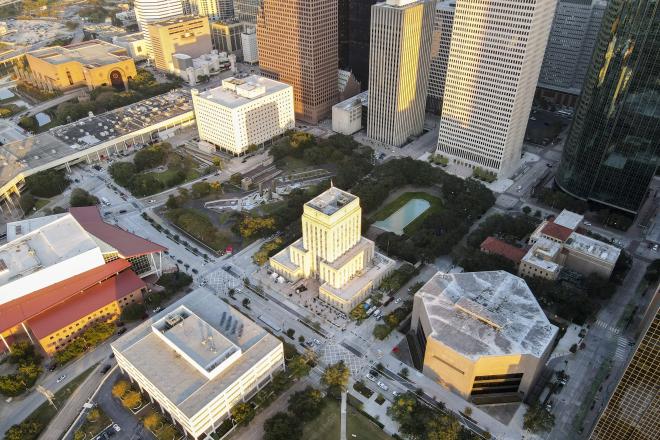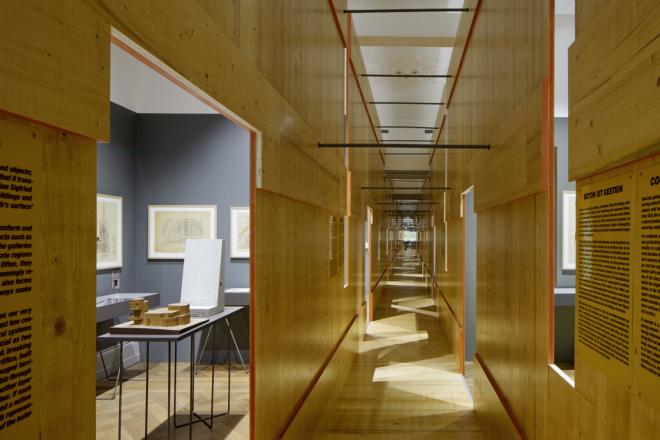This review appears in the new issue of Cite, "The Beautiful Periphery." The issue is available for purchase at Brazos Bookstore and River Oaks Bookstore, as well as the bookstores at the Menil Collection; The Museum of Fine Arts, Houston; the Contemporary Arts Museum; and the Blaffer Art Museum. Read more from Cite 94.
The second Walmart inside Loop 610 is going to make a lot of money, and that's too bad: The receipts will undercut the argument that the store could have added something of value to the neighborhood and Houston's vocabulary of retail architecture other than a few jobs and one more big dumb box.
The one-story, 185,000-square-foot Supercenter, which opened in January, sits on a 28-acre site in the East End where Oshman’s Sporting Goods warehouses once sat. It can be accessed from South Wayside Drive and the I-45 feeder. East of the site are the Sanchez Charter School (of the Association for the Advancement of Mexican Americans) and a low-slung apartment complex. Beyond are older neighborhoods of single-family houses --- Idylwood, Country Club Place, Simms Woods, Eastwood, Forest Hill, Magnolia Park, and Pecan Park. The site, in other words, is complex and interesting and urban, only a few miles from Downtown, the University of Houston, a Houston Community College branch, and light rail lines on Scott Street and Harrisburg Boulevard. It’s also near Brays Bayou, where stretches of the Bayou Greenways hike and bike trail are now under construction.
The Supercenter, though, is neither complex nor interesting nor urban. Of course, Walmart typically conceives of its stores not as works of architecture but as links in supply chains: Goods are trucked in from regional distribution centers, and they’re shipped out in the backs of SUVs. As economically successful as this model has been, it might explain why protests, not permits, are often the first things Walmart receives when it plans to develop in urban areas. It’s a one-size-fits-all model, and the size Walmart does best is XXL.
Elsewhere, though, Walmart is attempting to add value to the neighborhoods it wants to sell things to. Six mixed-use projects anchored by Walmarts are planned in Washington, D.C. One, Fort Totten Square, was designed by Hickok Cole Architects. North of Downtown, it will be just a five-minute walk from a Metro hub. Renderings show four stories of apartments atop a 120,000-square-foot Walmart, with 10,000 square feet reserved for other retail and restaurants. Walmart even sprung for the substantial cost to put parking and truck bays underground, which allows the store to cozy up to the street.
Still, it wasn’t as though Walmart brass suddenly became urbanists, explains principal Michael Hickok. “The value of the land was high enough and market demand strong enough that it made economic sense [to do this]. The way to maximize value was to increase density.”
That wouldn’t have worked in Houston’s East End. A five-story, mixed-use project there would have been awkward and out of scale; the tallest structure in the area is the bell tower of the Villa de Matel chapel. Plus, Wayside might not have been able to absorb the cars that hundreds of new residents would have introduced. And Hickok acknowledges that JBG, the developers of Fort Totten Square, had to mitigate the stigma of living above a Walmart. “Throwing one up and throwing units on top doesn’t make a community,” he says.
The suburban model that was thrown up, though, doesn’t work, either. Take, for example, the lack of access it creates for two nearby communities (i.e., potential customer bases): the Brookdale Village Apartments on Maxwell Lane and, farther south on the feeder, the New Hope Housing at Brays Crossing, designed by Glassman Shoemake Maldonado Architects in 2011. The infamous low prices Walmart manages to wring out of suppliers would be a boon, no doubt, to these Houstonians. But the store’s cars-only orientation is hostile to them. Brookdale Village residents now face Dumpsters, truck bays, detention ponds, and a chain-link fence topped with three stands of barbed wire. What would have been a two-minute walk, door to door, has been mangled into a circuitous mile.
You can imagine other possibilities that might be not only more interesting but also more efficient, if “efficient” means getting as many customers as possible to the store to buy things. Here’s one: What if there were a tree-lined pedestrian path along the perimeter of the property that lollygagged around the detention ponds and led to a rear entrance? Here’s another: What if the store’s McDonald’s weren’t secreted away in a corner but opened to a patio facing the charter school?
Despite the plan behind Fort Totten Square and the precedent of commercial success in other urban areas in Houston of retail typologies like the mix and the stack, this Supercenter borrows solely, and slavishly, from suburban architecture, with its “big, convenient parking lots at the front,” as Judith De Jong writes, and “big, low stores ... at the rear.”
Were this a watermelon stand thrown up at the intersection of farm-to-market roads, you might get why it works the way it does. Were it 1962, you might be satisfied. It’s not.
More >>>
Read all content from Cite 94.


