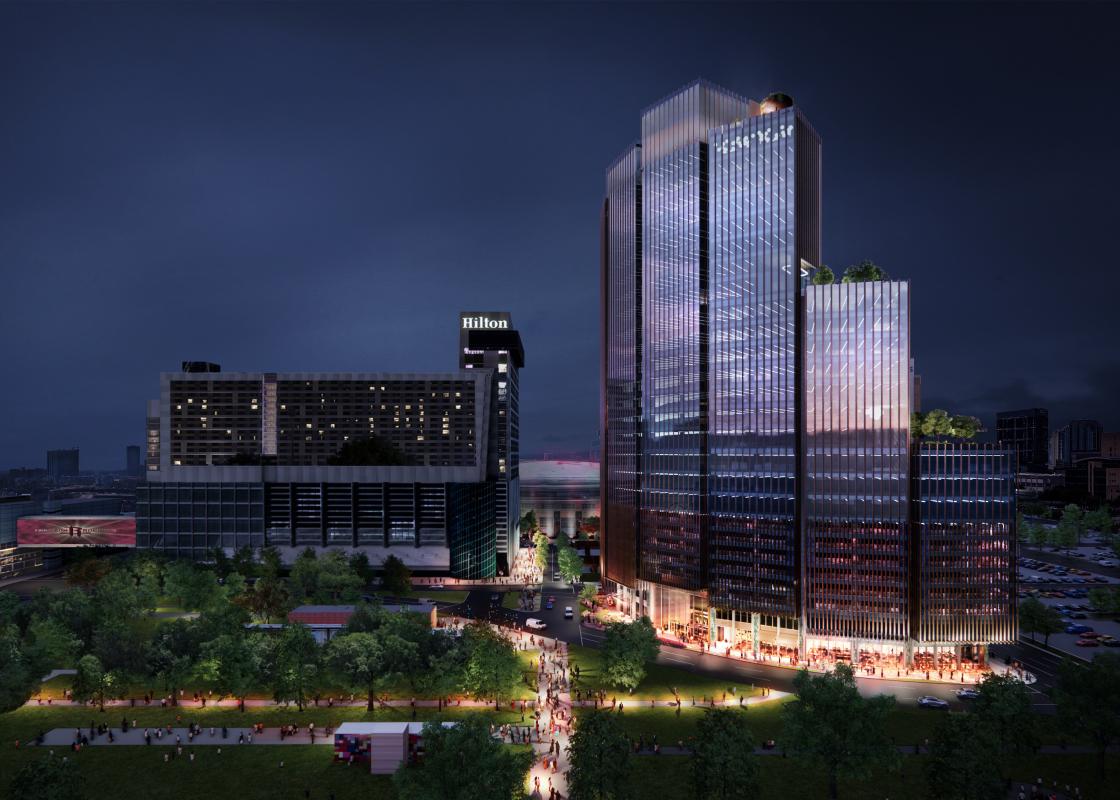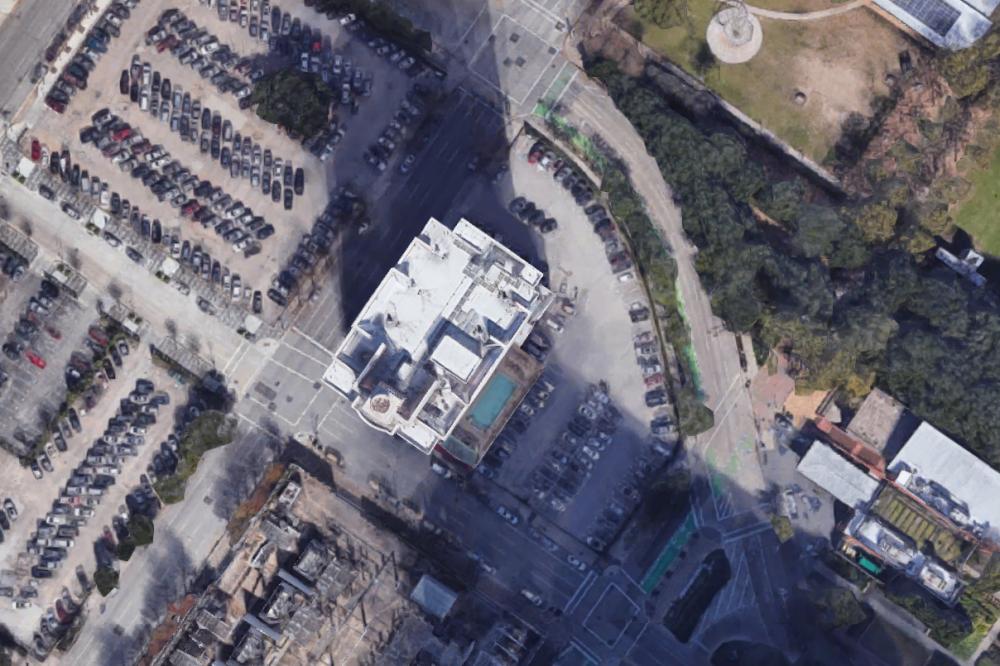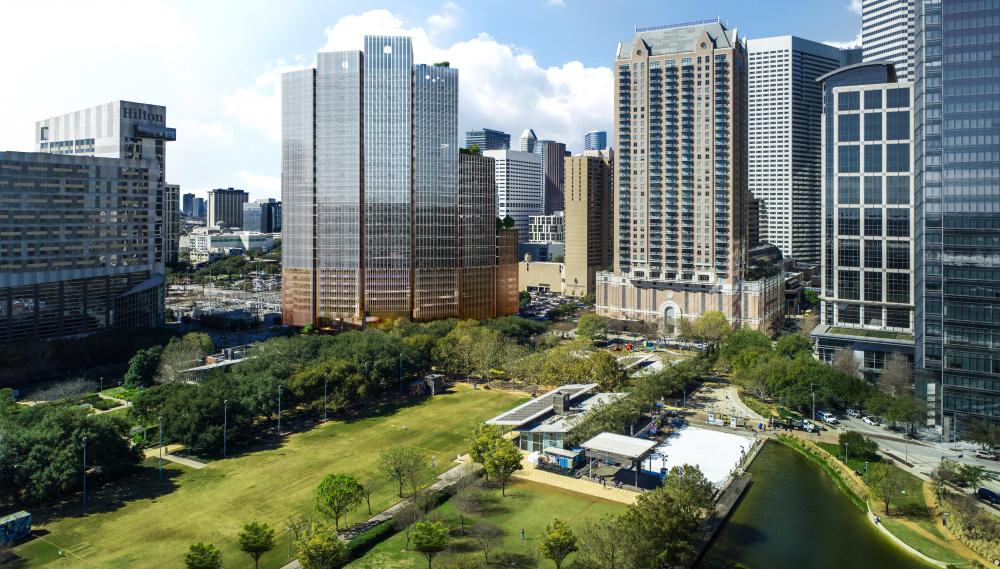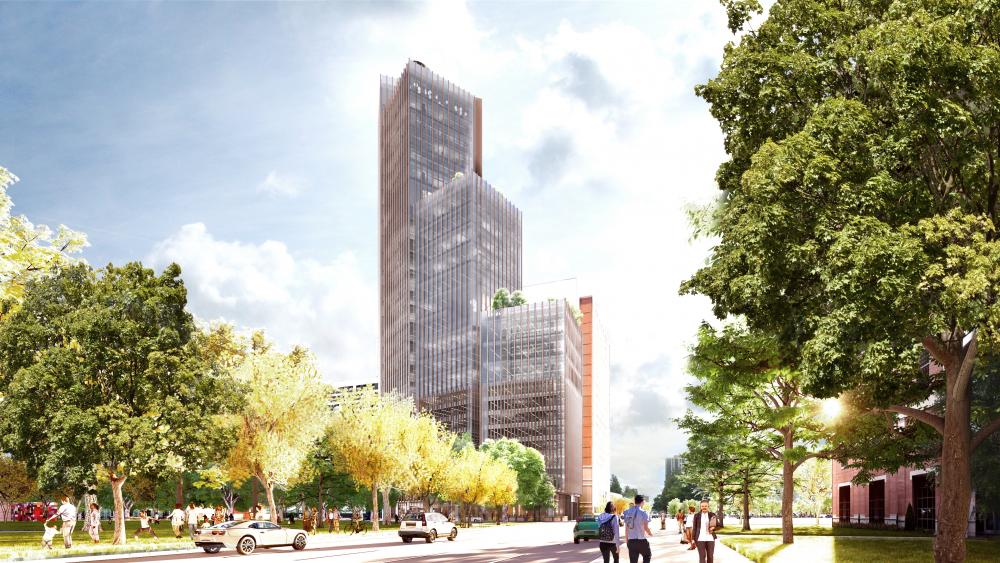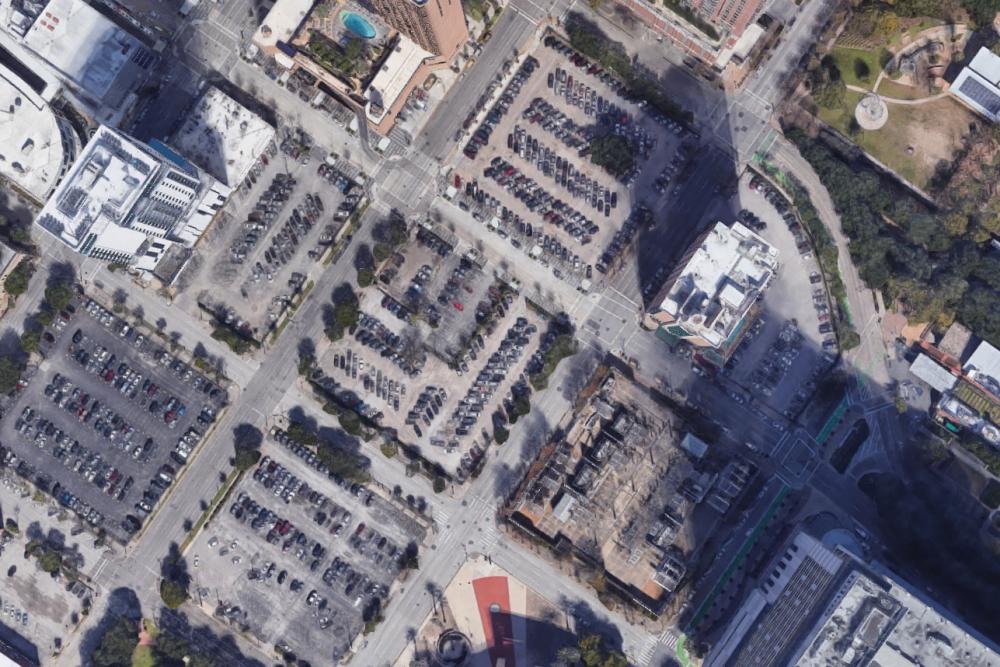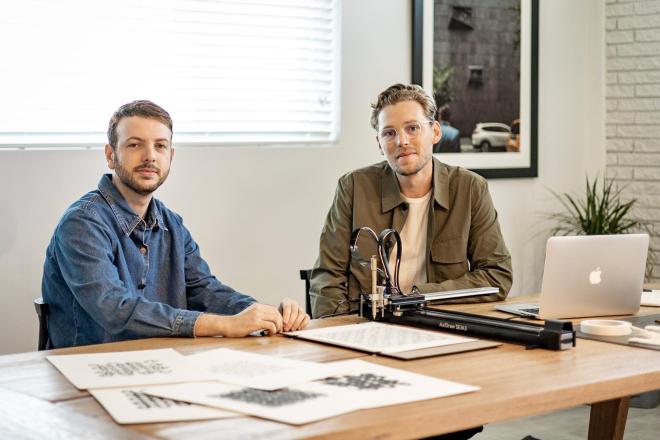In January, Skanska unveiled their latest Houston project: 1550 on the Green. The tower—or, rather, the collection of conjoined towers—is designed by Bjarke Ingels Group (BIG) and is the office’s first project here. In Texas they're also at work on a massive rodeo and entertainment complex in Austin.
The development occupies a ham-shaped site adjacent to Discovery Green. Bounded by La Branch, Lamar, Crawford, and Dallas Streets, the land is currently used for surface parking. Anything is better than a parking lot, both for the tax base and urban life. As Nancy Sarnoff reported for the Houston Chronicle, the project’s anchor tenant is Norton Rose Fulbright, the third largest law firm in America, who will acquire naming rights when it relocates to the building, likely in 2024.
In BIG’s scheme, the building is massed as six towers, each with a squarish floor profile. These are set along the curve of La Branch Street, which creates an array of flat surfaces rather than a single arc. The corners of these smaller towers don’t overlap; instead, there are V-shaped gaps between them, like a scored mango. The towers step up in height: The outer towers are shorter but overall, they’re taller towards the south and shorter towards the north. The tops of the towers sport trees, and the tallest towers appear to have double-height event spaces on their uppermost floors.
In an effort to hold and generate activity next to the park, the bottoms of the towers are elevated. They cantilever over sheltered ground space. Like the tops of the towers, the height of this offset varies, creating spaces with different ceiling heights. This is a promising move to lighten the presence of the towers as they land opposite Discovery Green and to continue activation from the park into the building. The night render builds anticipation for this type of usage. The different tower heights also establishes the logo for the project.
It’s clear from the images that the lower floors are for parking, though their screening connects them with the glazing divisions above. The integration of parking has ruined many towers, as it’s hard to get that part of a building to look good. The different inhabitants—people and cars—divide the height of the building into two façade types, and architects rarely land handsome solutions. Either a tower reads as a glassy spire sitting on a solid chunk of parking separate from the floors above, or facades are tweaked to “hide” parking using the same cladding strategy but punctured to meet air circulation requirements. Other cities can sink parking underground or have the transit density to forgo parking, but in Houston unfortunately a parking plinth remains the standard arrangement.
BIG came to architectural fame through making form from diagrams. Sites have profiles, there are views, volumes are tweaked, balconies are added, and voilà—there’s a building! This procedural showmanship, regularly explained in videos starring Bjarke himself, makes the act of “generating” architectural form clear and easily understood. Though envelopes are regularly doubly curved or sheared to create interesting geometries, they’re unitized for commercial construction in ways that make them feel cold or overwhelming in person. This is one of the major criticisms leveled at BIG’s work: Shape matters more than space. Their proposals might be cool as small, abstract models, but they regularly lack depth in realization. In addition to visionary studies for NYC, in North America BIG has mainly produced large multi-family and office buildings for major developers. 1550 on the Green builds on this expertise.
There aren't really other moves beyond the articulation of the tops and bottoms of the offices. In keeping with Houston’s cheap energy vernacular, BIG’s dynamic shape-making has been distilled into glassy anonymity. While the office is “known for their ‘pragmatic utopian architecture’ that avoids simple shapes and boxes,” as stated in Skanska materials, a series of simple boxes is what is planned for Houston, more pragmatic than utopian. This might be disappointing for some who expected razzle dazzle. For BIG, it’s a quiet offering, and that is a mature achievement. You could call it one of their first background buildings. It certainly isn't of consequence to the office, who elected to make public three average renderings, didn't share the project on social media, doesn't include it on their website, and isn't quoted in the press materials. Architecturally, it's all a bit phoned in, but with BIG, benign is better than offensive. Rather than competing for attention against a skyline through silhouette, 1550 on the Green stands out because of its placement: Its presence will be preserved when viewed from Discovery Green or the taller buildings nearby, as seen in the renderings. Michael Hsu Office of Architecture is designing the interior amenity spaces for the project, so perhaps there will be smaller-scale design moves to appreciate when additional images are released.
1550 on the Green is one of the first glimpses of what office space will look like after COVID-19, as its concept design was done during the pandemic in 2020. The idea of “bringing the park into the office tower and capitalizing on the outdoor space was always part of the plan for this site,” a Skanska representative said. The timing offers a moment to focus on health and wellness features, so the project includes “automatic doors, entry-level turnstiles, app-based access control and visitor registration, and smart elevators.”
Skanska shared that “the building will have a unique mechanical system that will bring in 30% more fresh air than a typical building. This is an uncommon approach in the Houston market and a major differentiator for our building.” The system will allow 1550 on the Green to “completely flush a floor (100% air exchange) with fresh outside air in approximately one hour.” The company is also researching “different air purifying technologies that will reduce air borne pathogens and provide a safe and healthy work environment for our tenants.” Skanska said, "as new technology is tested and implemented, we are confident that [our] buildings will be ready to welcome employees to the office with the best health and safety options in the market." Transmission of COVID-19 via mechanical air conditioning is a concern and has been studied, so the ability to reduce this risk through building systems is attractive, in addition to societal efforts like widespread vaccination.
The strangest formal aspect of the project goes nearly unseen in these initial images. Skanska didn’t acquire the Embassy Suites on the block, so 1550 on the Green will be massed around the existing hotel and restaurant Hearsay on the Green (which will no longer be on the green, as advertised). A sliver of the hotel shows up in the single street-level view. The hotel is approximately seventeen stories tall, so the relationship between it and the towers will be tricky; how the backside of the tower addresses this will be interesting.
More development will occur next door. Skanska purchased nearly 153,000 square feet on four parcels in the area for $55 million in 2019. 1550 on the Green is part of a three-block master plan in the area. The entire block to the northwest (between Lamar, Austin, Dallas, and La Branch Streets) is owned by similarly named LLCs, as are the southern-L of the block to the west (between Dallas, Austin, Polk, and La Branch Streets) and a small parcel along Dallas Street in the next block. The overall project is called Discovery West and will add 1.5 million SF of multi-family, office, and retail downtown. Schemes for those sites haven't been released, but they will also be designed by BIG, according to press material. Skanska is committed to delivering quality Class A office space, but let's hope BIG puts more effort into those buildings than it did with this initial offering.
Based in Sweden, Skanska’s most recent project in Houston was Bank of America Tower, which included Understory, a food hall in its base. Other properties include 3009 Post Oak and West Memorial Place. The company recently purchased the strip mall at Montrose and Westheimer for $27 million. Demolition of the property will begin in “early February 2021,” Skanska stated, and the new building will be mixed-use, split between multi-family and retail. The company is “planning a community activation that will operate on the cleared site prior to construction that will provide an opportunity for Houstonians to safely engage and socialize.” The architect for this effort has not been announced.
Jack Murphy is Editor of Cite.


