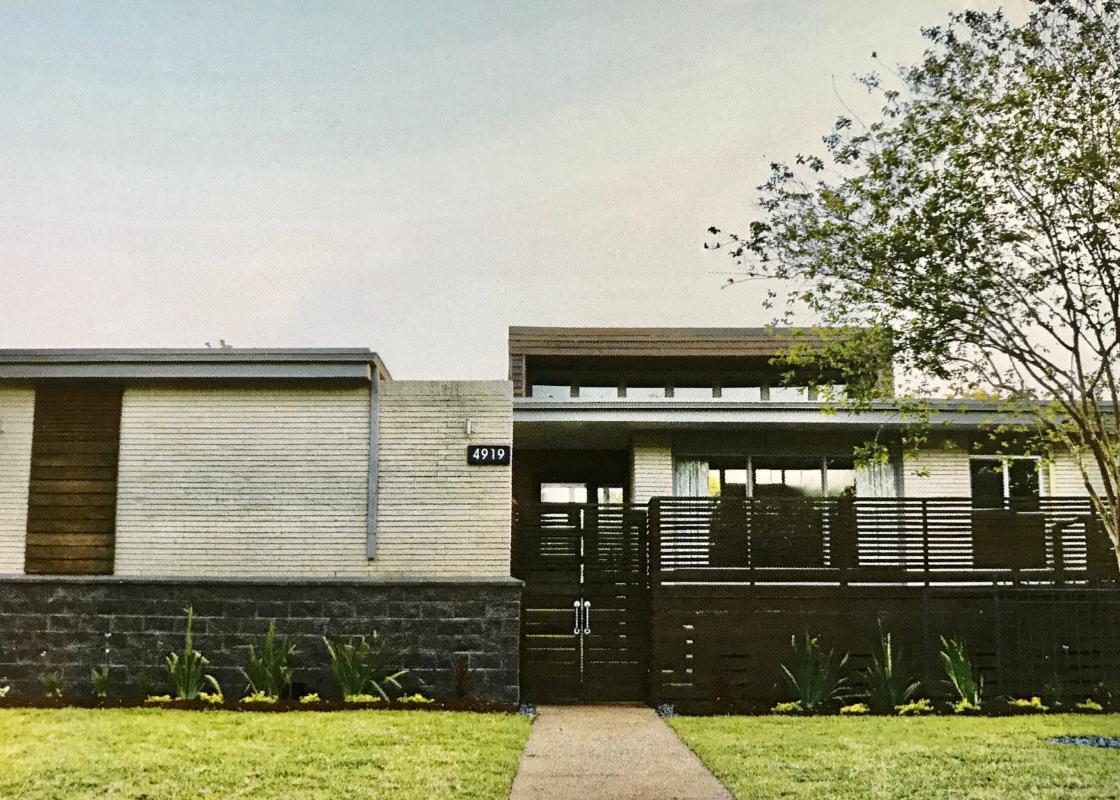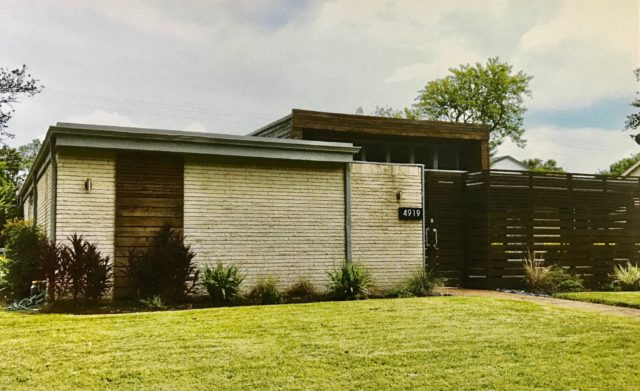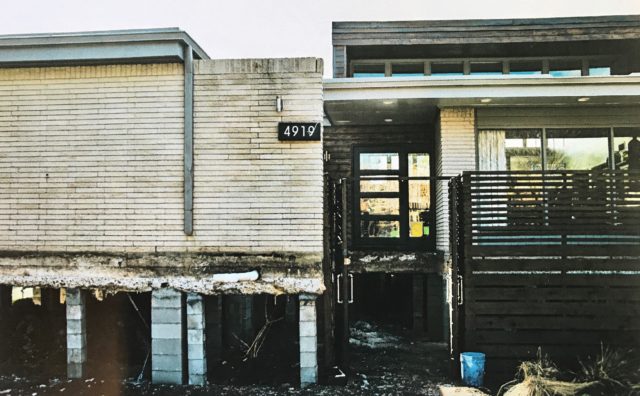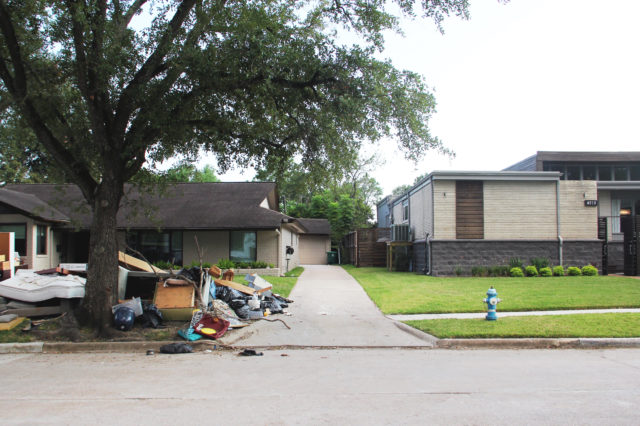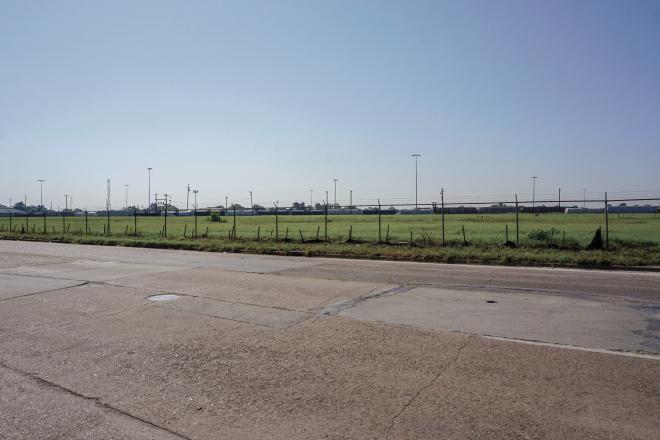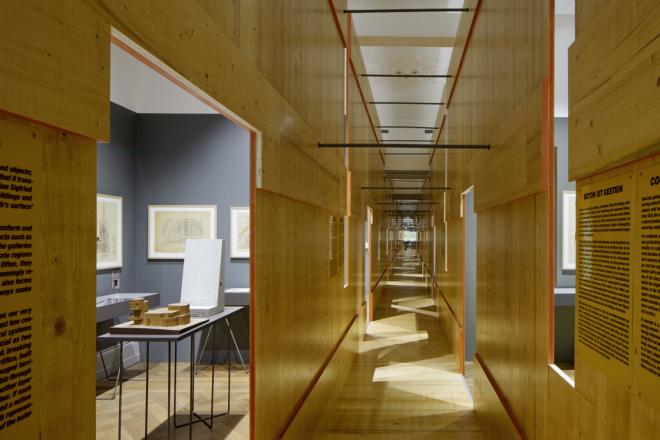A large portion of the housing stock in and near Meyerland has flooded three times over the last three years. Homeowners there have lessons to share about the hard choices people across the city are facing now for the first time. Among the options to rebuild and recover is to elevate.
Doug and Erin Anders of Heatherglen Drive elevated their home a month before Hurricane Harvey, and they were thus spared from the muck and gut their neighbors faced. Having flooded as much as a foot during the Memorial Day flood (2015) and two feet during the Tax Day flood (2016), the Anders decided to look into elevating their home above the floodplain. Doing so would be a difficult task – like most homes in the neighborhood, their home was built on a slab foundation. A slab foundation is composed of a single layer of concrete poured on the dirt, and is therefore more difficult to separate from the dirt during the elevation process than a house built on piers. The 1959 home was also historically significant, designed by the architect Arthur Steinberg for Mr. and Mrs. Alan Finger of Fingers Furniture. To the Anders, preserving the windows in their nearly 18-foot tall living room and the handcrafted, white-stained, rough-hewn paneling in their den were paramount.
Arkitektura is an elevation company that specializes in lifting houses on slab foundations. With a degree in architecture from the University of Texas at Arlington, Phillip Contreras focuses his company on providing architecturally-minded design solutions to raising homes. Arkitektura offers their clients a turnkey elevation solution – accounting for permits, material, and labor. Since 2000, the company has elevated over 100 homes across Texas and Florida, with nearly 10 in Meyerland alone. Their lifting of a different house days before Harvey hit received national and local media coverage.
Even though the method to elevating a home is multi-fold, the entire process only takes roughly 6 to 8 weeks. The Arkitektura team first partners with Aran and Franklin Engineering to develop a design that is resilient, meets site constraints, and conforms with both HOA requirements and code.
City of Houston code and Harris County require structures to be 18 inches above base flood elevation. Arkitektura recommends at least two feet above the 100-year floodplain.
After receiving approved permits, the Arkitektura team excavates underneath the slab foundation and disconnects gas and water utilities. At this excavation stage, the foundation is further examined to confirm how many slabs need to be lifted – in older homes, multiple slabs for multiple additions and renovations are a strong possibility.
The Anders home consisted of two slabs, the first dating from its original construction in 1959 that was headed by architect Arthur Steinberg and the second dating from its renovation in 1974 that was headed by architect David D. Foster. Steel reinforcements were added by Arkitektura, locking the two adjoining slabs, and ensuring that the home would be safely elevated.
Excavating under the slab allows for segmented, concrete piles to be placed systematically, every 5 feet on center, underneath the slab foundation. These piles are pushed underground to individual points of resistance, until they can be driven no further, to ensure consistent structural stability throughout the home. Arkitektura then sets jacks on top of these concrete piles, which integrate to create a unified elevation system. This unified system allows the foundation to be as “monolithic” as possible, centralizing the point loads and preventing the interior walls from cracking. New grade beams are then formed and poured to lock all of these piles into place. Above these new grade beams, the team’s engineers request the build of solid, concrete columns to then solidify the connection between grade beam and home. Once the home is elevated to the final height and has passed all necessary inspections, utilities are reconnected and a “skirt wall” is built around the perimeter of the newly elevated home. This skirt wall then becomes both an aesthetic and a structural element of the home.
Arkitektura was able to successfully elevate the Anders home while maintaining the spirit of the mid-century home’s indoor-outdoor relationship that defined its original design. With Meyerland requiring that 70 percent of a home’s elevation be composed of masonry material, the owners decided on burnished concrete masonry units (CMUs) to line the newly elevated home. Contreras encouraged the homeowners to choose a product that differentiated from the rest of the preexisting home’s elevation, which the chosen CMU does in both color and texture.
After the home is successfully lifted and skirted, the team can then focus on the finishes. The framing crew builds a new deck and accompanying stairs for each exterior entry door, as well as any other accompanying wooden element such as a fence or exterior paneling.
Arkitektura framed front entry stairs and a backyard deck for the newly elevated Anders home, which were both stained to match the wood on the preexisting elevation. The company was also able to extend the wooden slats on the front screen and front fence, to make up for the height of the newly elevated home. These wooden slats were originally built in 1974 during the renovation designed by architect David D. Foster.
Owners of flooded properties are understandably concerned about demoing and building anew, with prices of new construction running to about $150 to $200 per square foot. With those estimations, a 2,500 square foot house – customary for a neighborhood like Meyerland – will cost as much $500,000 to build. Arkitektura’s design, elevation, skirting, and other finishes generally cost $75 to $80 per square foot, which can be a more cost-amenable solution than new construction, particularly if the quality of the design and construction of the original house is high.
Costs do vary, not only by company and the method of elevation, but why the requirements of neighborhoods and clients regarding the quality of the finishes and skirting.
The streets of Meyerland are lined with discarded debris, each pile directly correlating to the variety of housing stock behind it and each telling a story. After receiving over three feet of flood waters, houses on slabs often feature the largest piles. The most prominent element of these is scrapped sheetrock, entire homes being dissolved into lath and paper. As Danny Samuels observes, the piles in front of recently built houses are generally more minimal because of the City’s requirements to build above the floodplain. The damage to these homes is often restricted to the garages. The smallest piles lay in front of elevated homes, like the Anders home, who had some damage to ancillaries stored outside. It is in front of these home that cars drive slower, inquisitive drivers almost in awe. So too is the rest of the city. Where do we go from here? Surely recover and rebuild – and, perhaps, elevate.
The Anders family intend to continue living in Meyerland for a long time.


