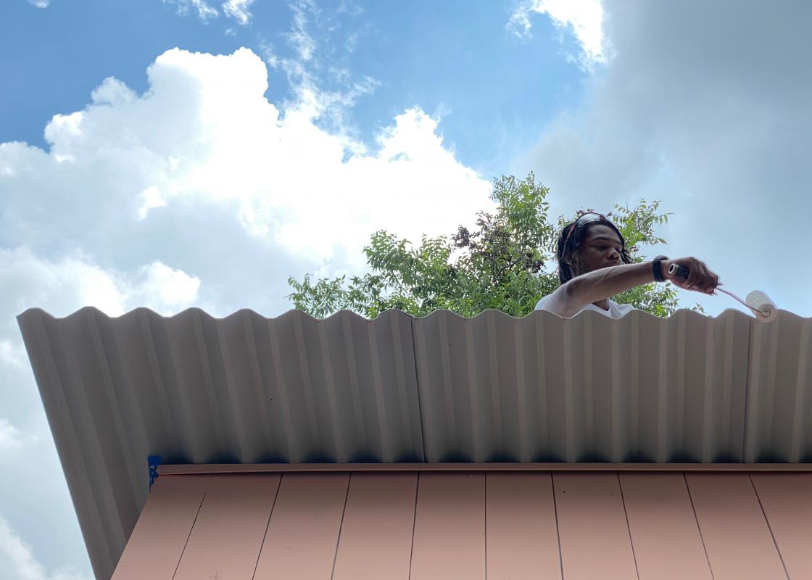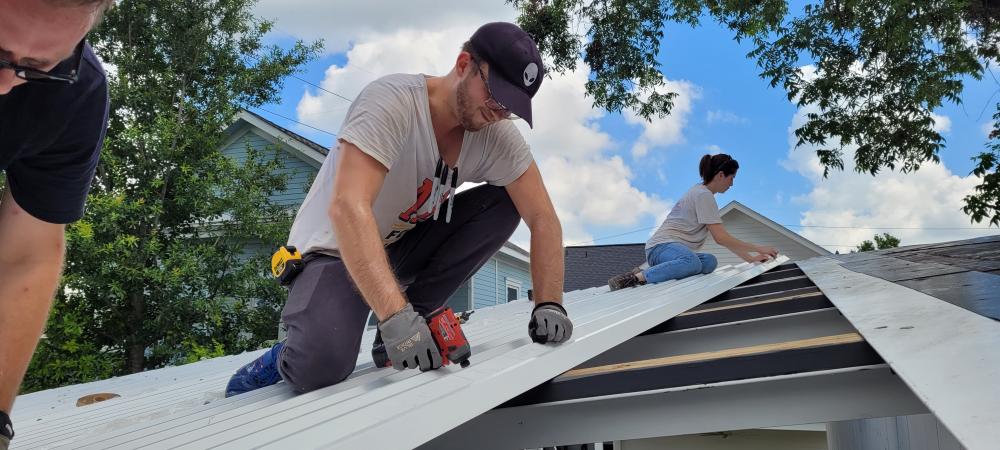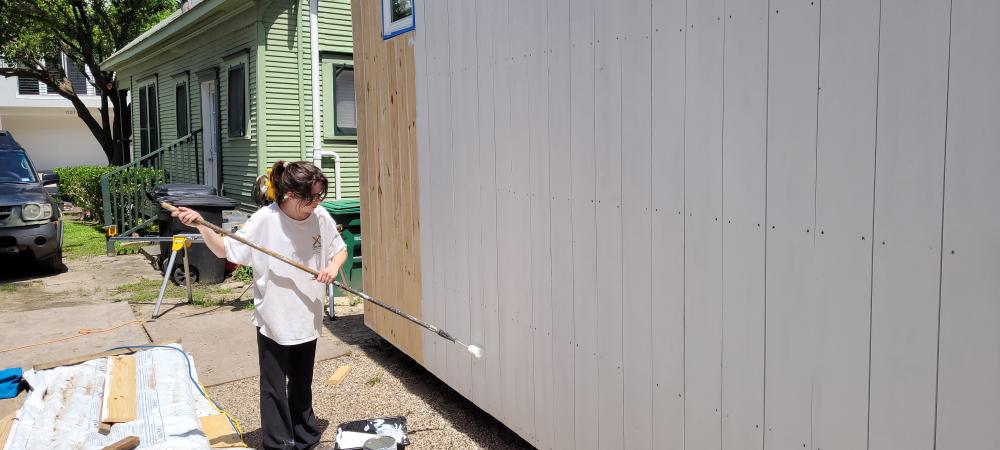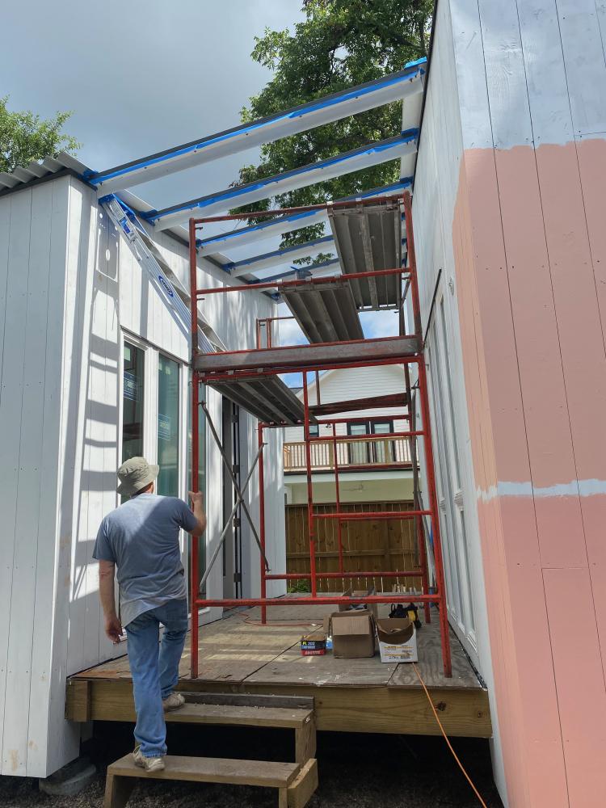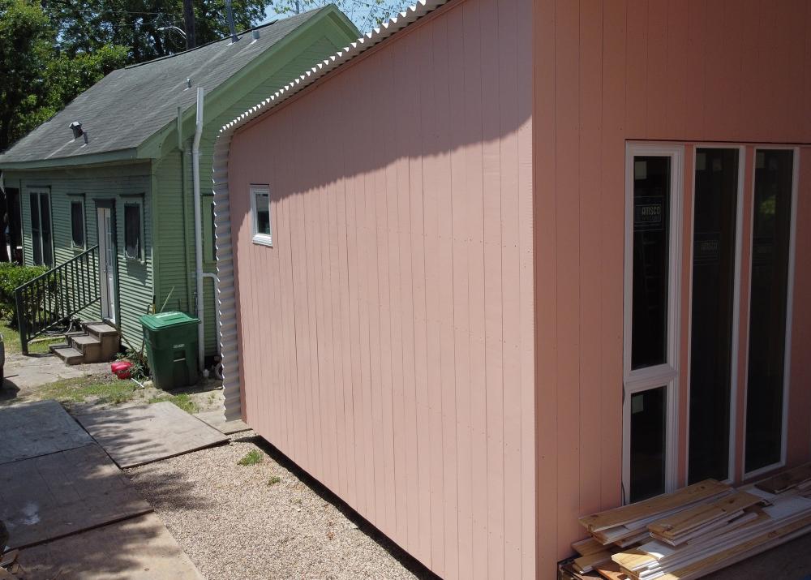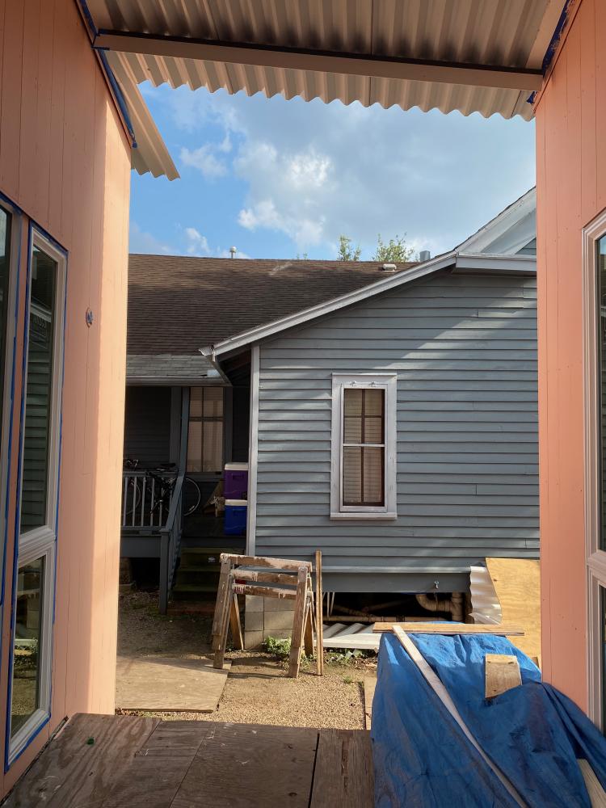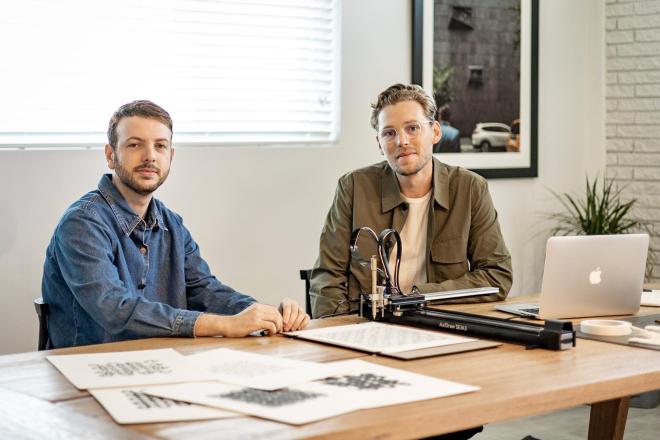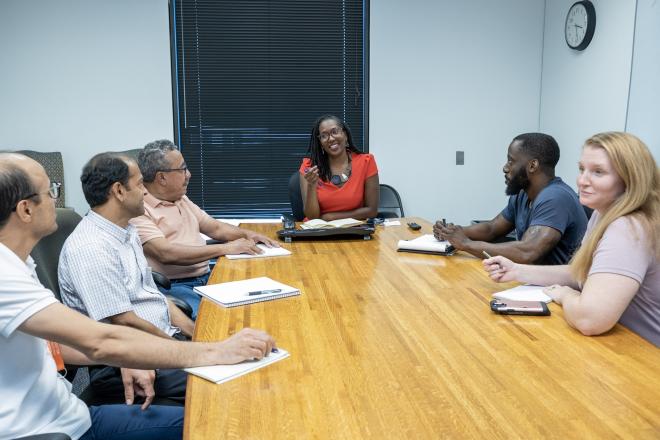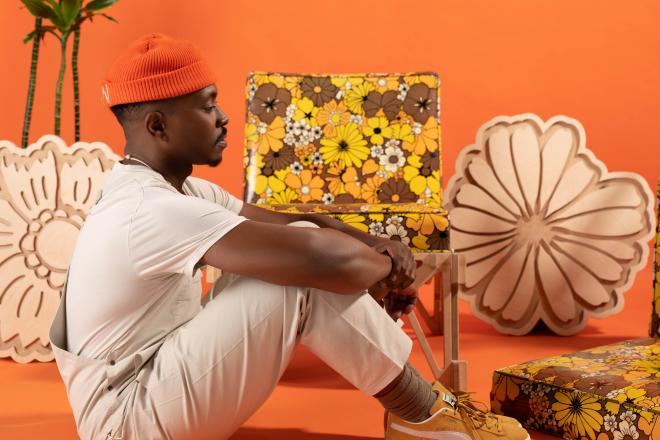As part of Construct, Rice Architecture students are at work building an accessory dwelling unit (ADU). The ADU was originally designed by recent graduates Katherine Gullick and Madeleine Pelzel during Associate Professor Andrew Colopy’s Fall 2019 Totalization architecture studio which examined net positive ADUs. Construction of this project, located in a historic district in Houston’s First Ward, is set to finish by the end of the Fall 2021 academic semester. Along with Construct’s co-Directors Associate Professor Andrew Colopy and Professor in the Practice Danny Samuels, the effort was featured in RDA’s Who Builds Our City? production.
Follow the project's progress via Instagram: @rice.construct and @auxiliary.adu.
Recently, Construct students Ivan Dye, Jeremy Harrienger, and Jessica LaBarbera answered questions about the project.
Give us an update! How is the build going?
At this moment, we are finishing the exterior of the ADU. The build is going a little slower than expected but given the circumstances of the past year and considering this is the largest project Construct has taken on, we are in a decent spot at the end of the summer and going into the new school year. The interior requires finish work, but all surfaces have been installed except for flooring.
Have there been any changes to the overall design while it’s been under construction?
Yes, many design changes have happened during the construction phase. Notably, the foundation changed from helical piers to a custom reinforced steel and concrete condition. Inside, the insulation changed from mineral wool to spray foam. The exterior cladding changed from cedar to yellow pine.
What’s it been like working over the summer?
The beginning of the summer was really hot. We also had to work around a lot of rain during the start of hurricane season. However, at the end of June, into July, we saw a break in the weather and started to experience clear days, albeit still with Houston’s warmth and humidity.
How has the pandemic impacted the project?
During the academic year, the site work was complicated by the need for social distancing and to work with masks. Collaboration on-site and normal practice such as carpooling were hindered for the sake of safety. However, work on-site offered a welcomed outlet for students who had been confined to work from home and who had enjoyed few opportunities to physically collaborate with their peers.
How have global supply chain issues affected the build? Could you give us an example?
The reason for many of our design and material changes can be attributed to the effects of various building supply chain shortages due to the pandemic. Wood prices increased by over 200%. Mineral wool essentially became unavailable, which prompted the switch to foam. At a result of the change in insulation type, we also had to adjust our mechanical equipment specifications. To ensure adequate air changes in the ADU, we installed an ERV (Energy Recovery Ventilator) which was not originally included in the design.
Additionally, various suppliers who would have otherwise been open to either to donating material or supplying small projects were less willing to work with us.
How has the group had to think like a team to get things done? Is this different than your experience in the classroom/studio or the same?
We use a problem-solving approach which works best in collaboration. However, during construction we’re more concerned with practicality and details than in a traditional classroom setting. Unexpected issues often emerge, so we had to be extremely flexible and find creative solutions with the resources at hand. The restrictive budget inherent to working with a non-profit developer required us to preference ready-to-hand solutions over additional store-bought products. The scale of the ADU made many tasks impossible for an individual, so having a dedicated project team made the work manageable.
Also, throughout the summer, we relied on a handful of volunteers to help keep the project moving. Several students and alumni gave us some of their time on weekends, which was a great help.
From your experience, do you think architecture education should have more hands-on experiences? Or should studies focus on other items and leave that for the post-degree world?
Hands-on experiences grounds design in the practicality of construction and the reality that people build these projects. Far more goes into each component than we see in a typical studio. Even a focused detail drawing cannot show all the layers that go into waterproofing a building envelope. By materializing abstract concepts, many of the most essential lessons of design can be internalized. This experience is valuable and shouldn’t be neglected.
Has this experience changed how you might approach design in the future?
Definitely. This summer has taught us to think more holistically about design decisions. Beyond more comprehensive understanding of envelope design, this project highlighted the importance of sequencing and designing for buildability. We also observed the challenges of designing outside of local conventional construction skill sets. While these difficulties are not insurmountable, they strengthen the need for clear communication with builders, contractors, and subcontractors.
What surprised you about this process?
Many operations work differently in practice than on paper. For instance, siding installation took much longer than anticipated, but roofing went more quickly. There were also many unexpected delays due to project’s small scale relative to conventional residential homes.
What kind of community arises when you work together in this way?
Working on a construction site requires trust and communication. The result is a close-knit group that can effectively work together and play to each other’s strengths. We each began the summer with different degrees of knowledge about the project. Jessica worked on the early design documents for the ADU, Jeremy was involved in the build just prior to summer, and Ivan was assisting Andrew Colopy during the prior two semesters.
Additionally, the opportunity to meet others at Rice Architecture with whom one might not otherwise work closely is beneficial. The connections that alumni volunteers still have with Construct is incredible. The support fellow students show for one another is also a great inspiration.
Given the nature of ADUs, a community is also formed with existing residents (there are three homes already on the property). Despite sacrificing much of their peace and quiet over the past year, these folks have been welcoming and supportive, from daily conversations to picnic lunches.
Finally, we were fortunate enough to work alongside and under the instruction of Andrew Colopy, Danny Samuels, Kyle Henricks, and several others of the Rice Architecture community who pass along an incredible wealth of knowledge accumulated from years of practice. We feel grateful to be a part of this tradition.
Rice Architecture students who contributed to this Construct project include Erik Baik, Estefania Barajas, Jimmy Bullis, Belle Carroll, Ray Chang, Ava Chen, Eric Chung, Jianing Cui, Tony Dai, Paul DeFazio, Ivan Dye, Charley Fu, Katherine Gullick, Jeremy Harrienger, Joseph Hsu, Steve Hu, Jessica LaBarbera, Dani Latif, Andrea Machado, Alex Oetzel, Mai Okimoto, Melisa Pekiyi, Madeleine Pelzel, Lauren Phillips, Ho Jung Rhee, Taylor Rigsby, Michelle Schneider, Eddie Simpson, Esther Tang, Claire Wagner, Xueyuan Wang, Wenyi Zheng, Wanting Zhou, and Beixi Zhu.
The ADU is a partnership between Rice Architecture and Rice’s Center for Energy and Environmental Research in the Human Sciences. A grant from Rice's Energy and Environment Initiative covers about half of the project’s cost, with the remaining funds provided by Avenue CDC, the project’s eventual owner.


