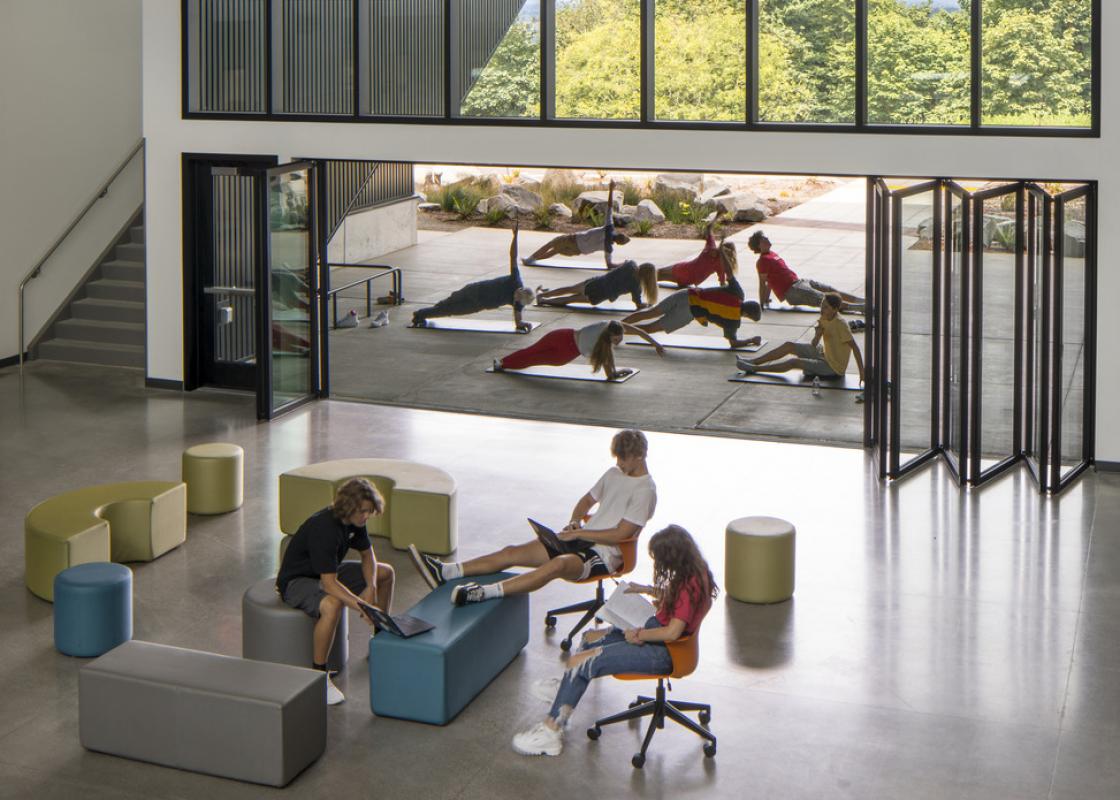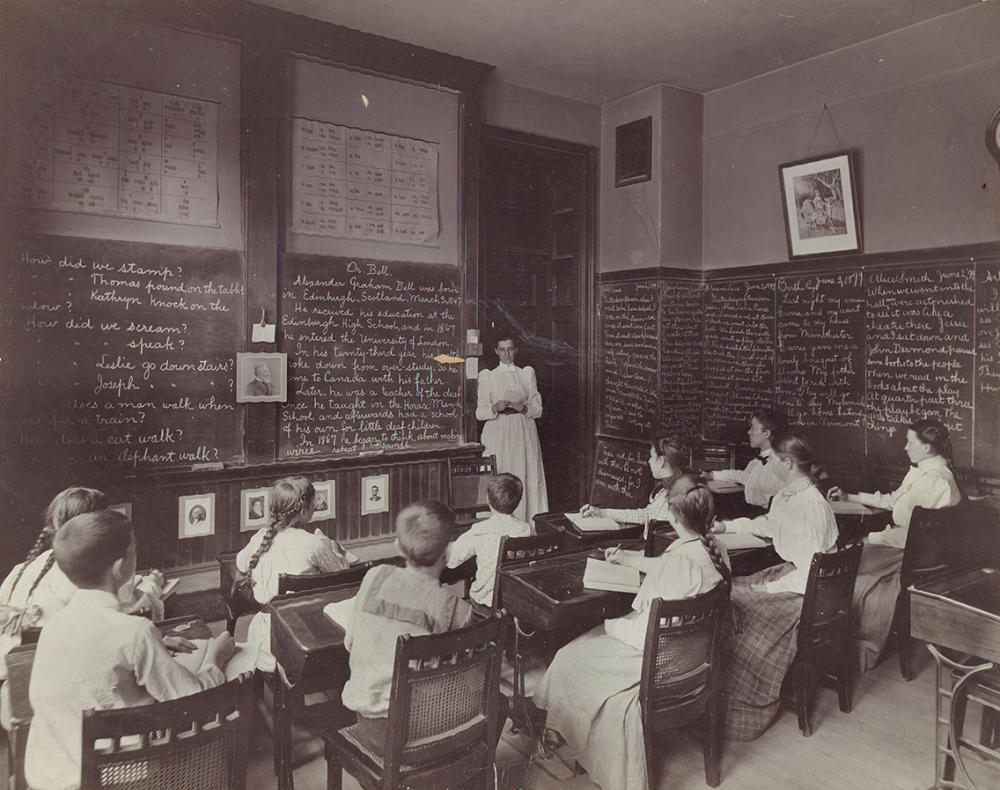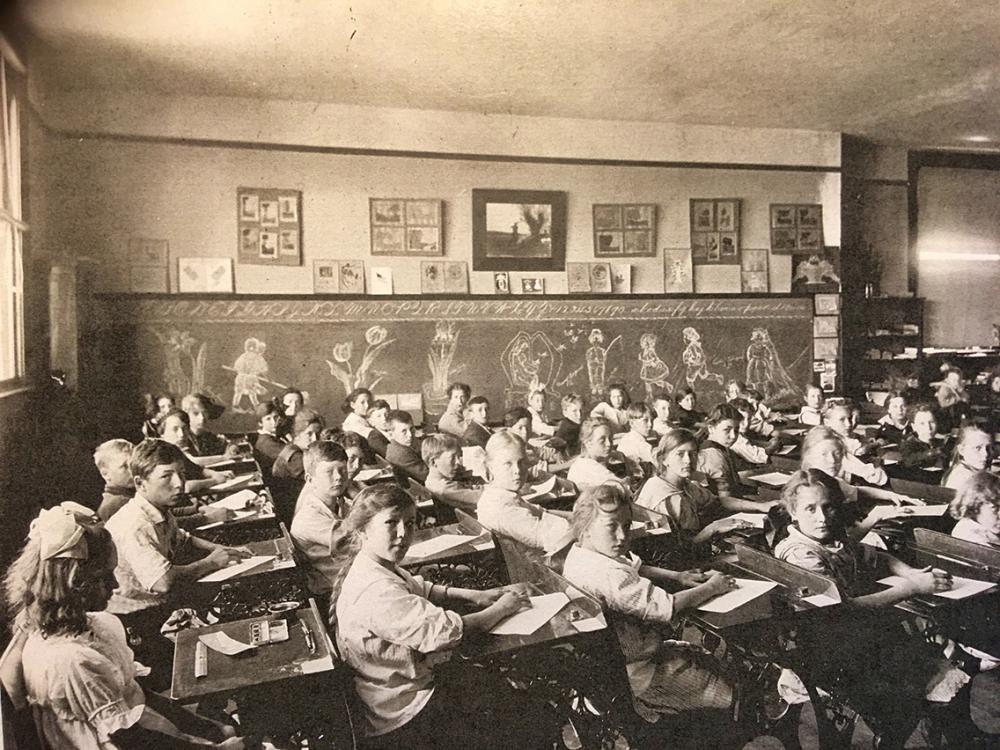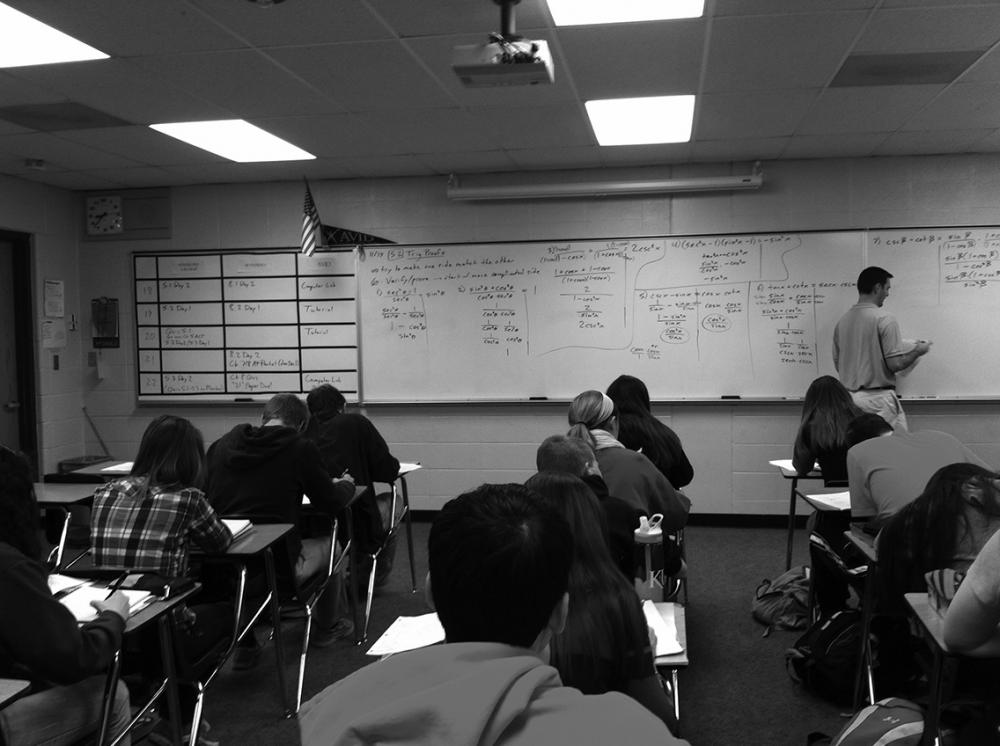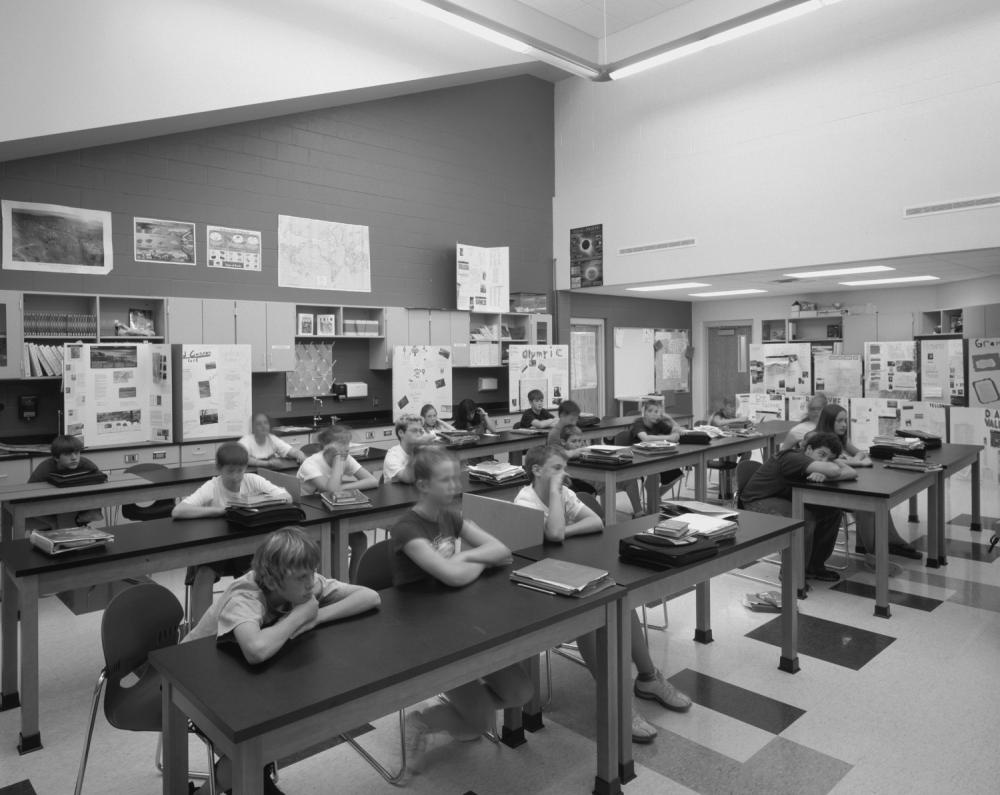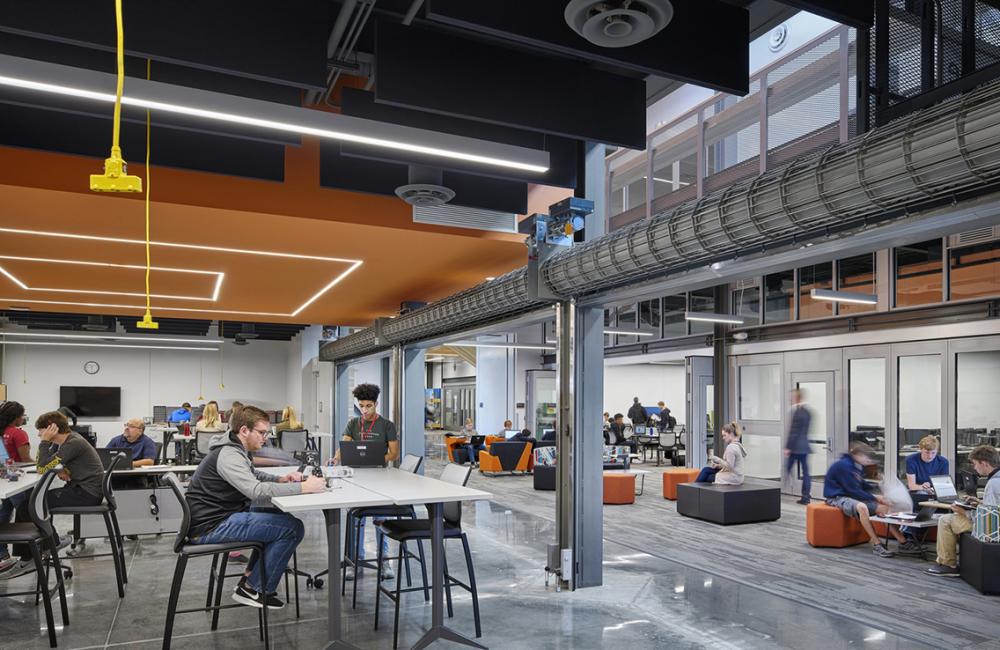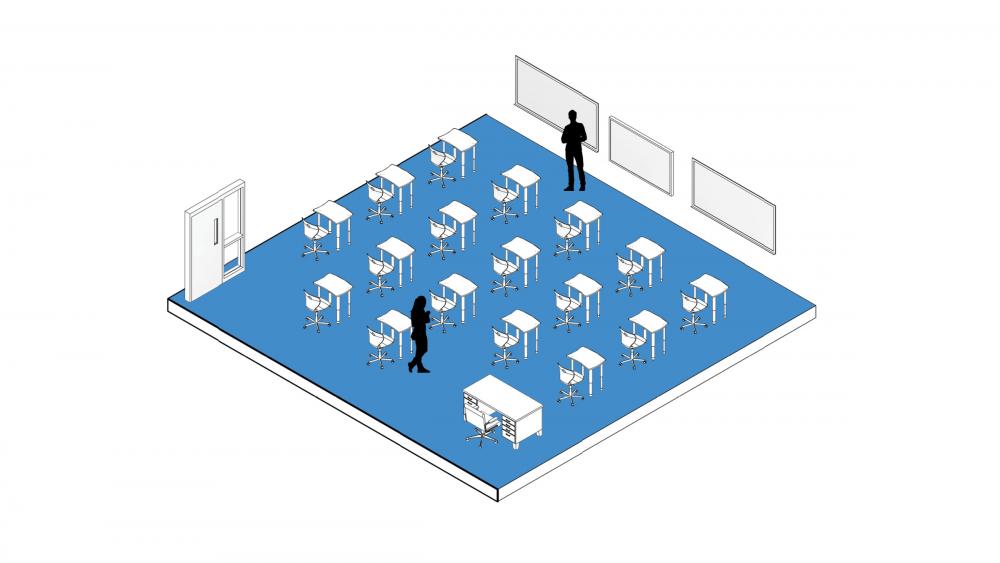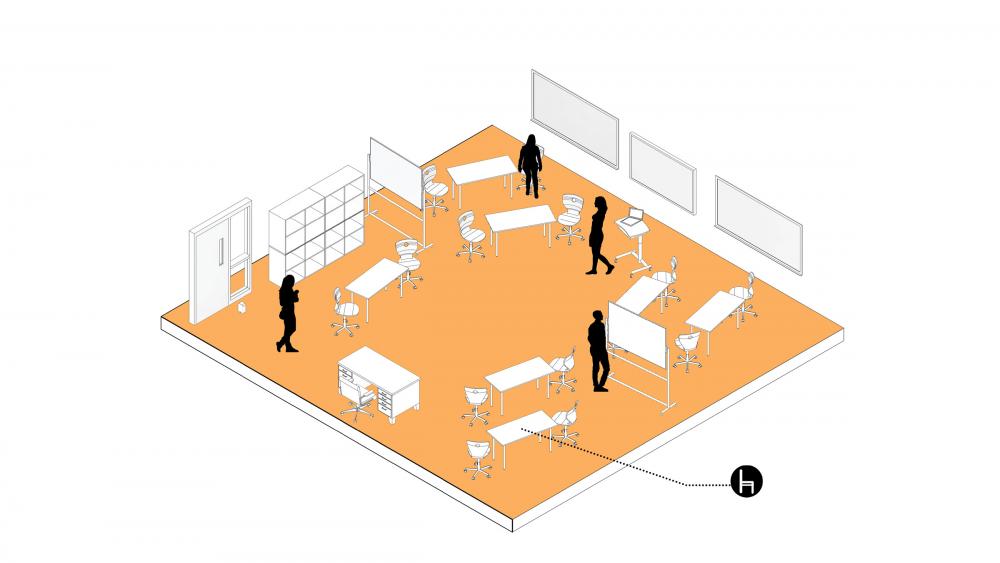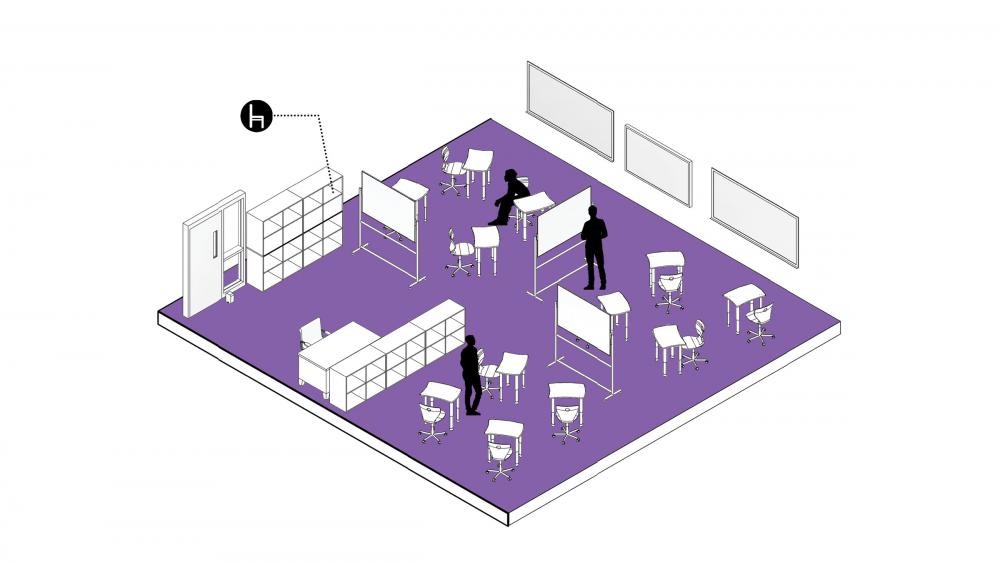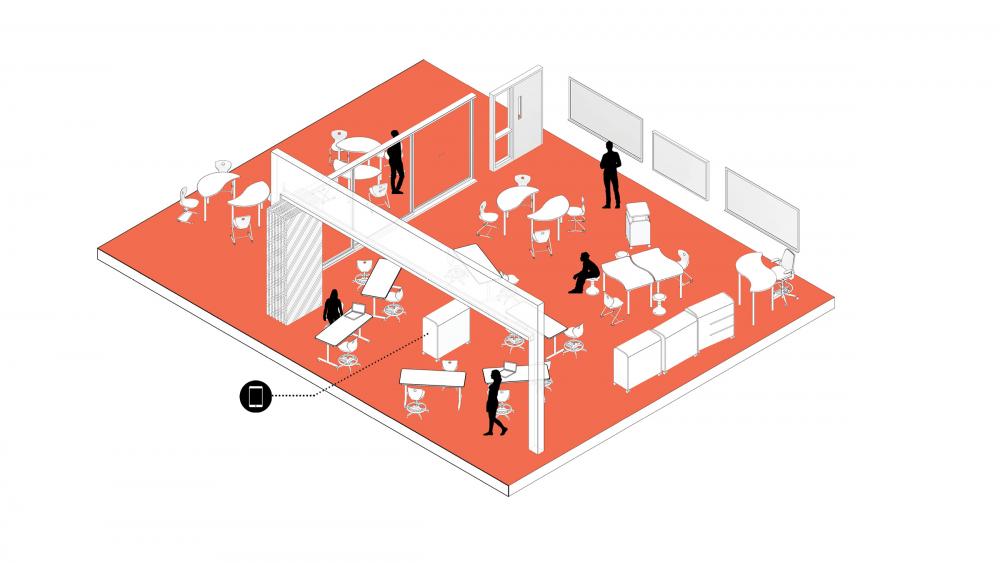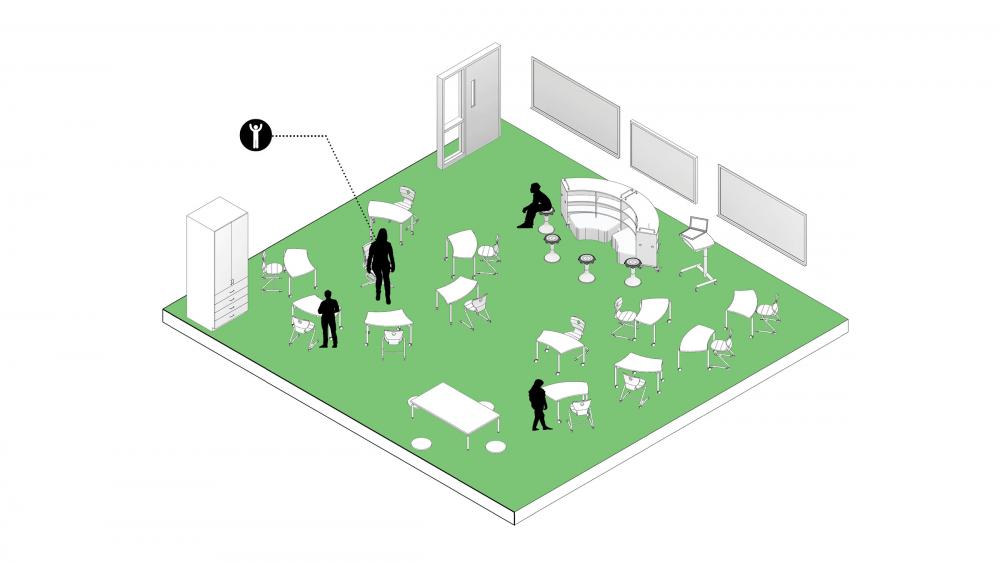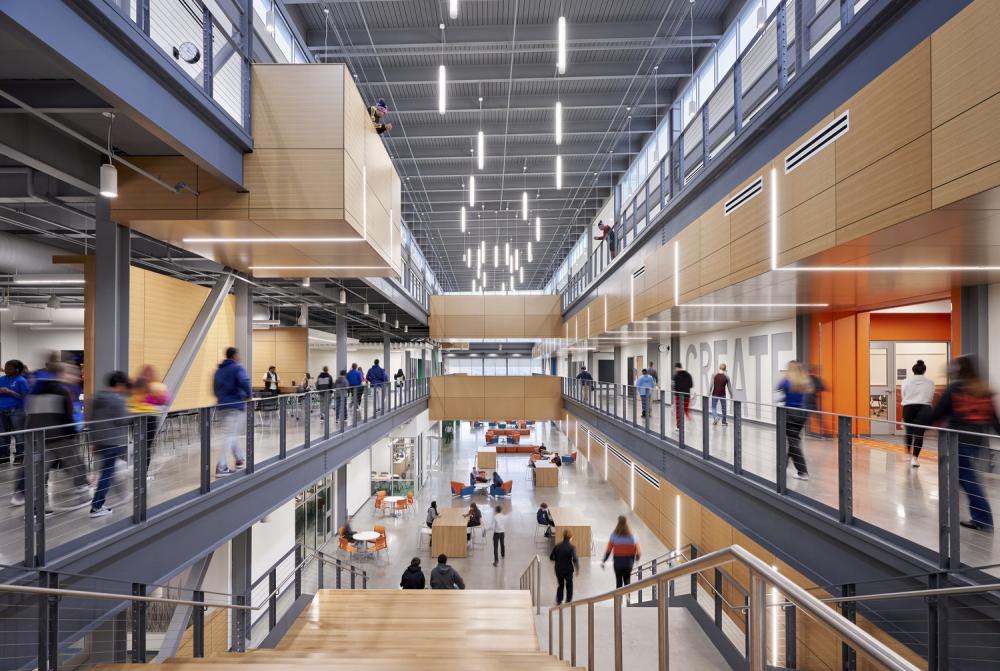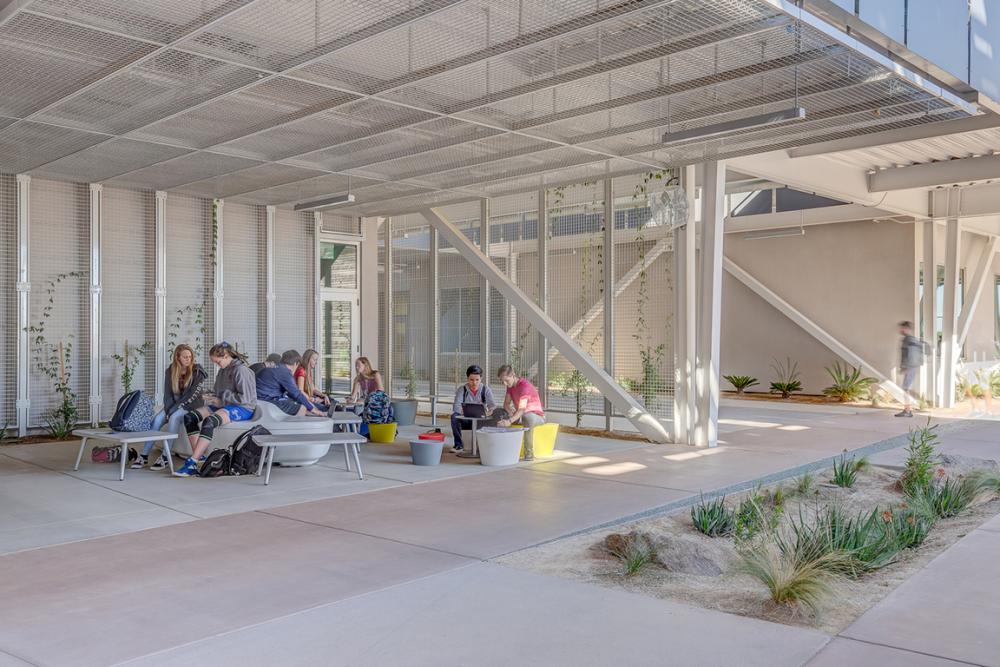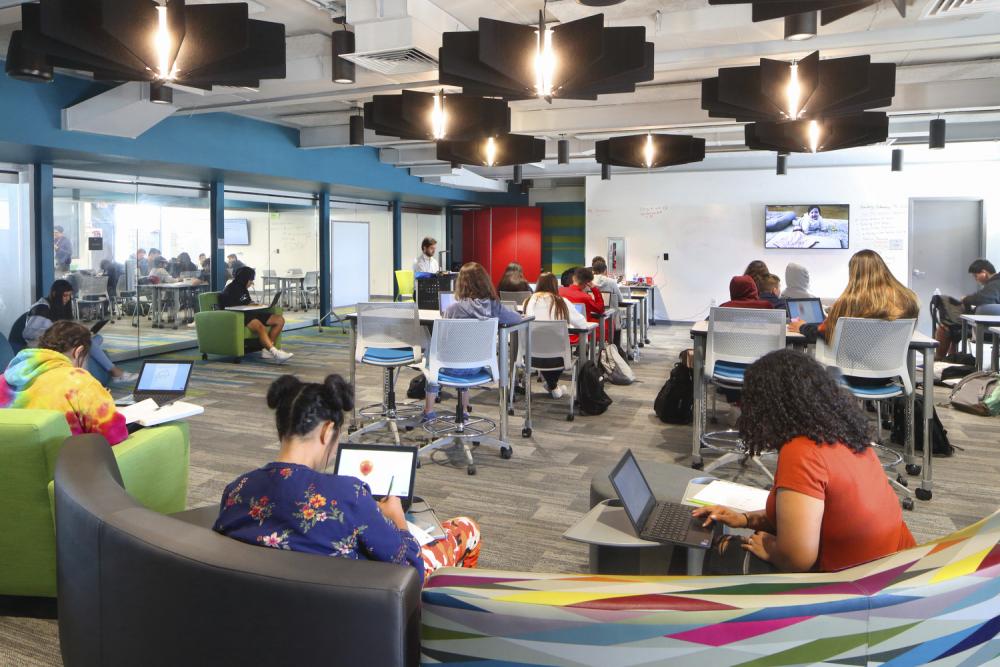The changing requirements of educational space are just one part of the crisis we face as a result of COVID-19. In the first of a four-part series of articles about COVID-19 and educational space, a team comprised of an educator, architect, and interior designer reports on what educational space has looked like, its impact on local communities, and the rise of applied and inquiry-based learning.
Both the definition and design of educational space and instructional practice have changed greatly over the past century. From the one-room schoolhouse to today’s mega-schools, access to differentiated, age-appropriate education should be considered a basic right for young people in America.
Our nation’s educational system is further destabilized nearly everywhere due to significant changes that are the result of the ongoing pandemic. This condition affords academia the opportunity to look at what is and isn’t working. It presents the possibility to improve educational outcomes for our learners today and future generations. During this period of change, school leaders should examine both the built environment and instructional practices, as the outcomes of both are mutually dependent.
Historic K-12 Learning Environments
Pedagogical innovations invite criticism about the environments where teaching and learning take place. The state of school design prior to the 21st century was stagnant. The classroom in the iconic American one-room schoolhouse of the 1800s looks similar to today’s classrooms, each with rows of chairs and a teacher at the front of the room.
During the Industrial Age, child labor laws became stricter and the school-age population grew dramatically. New schools were built to accommodate the influx of students. “Factory model” design principles were implemented. In order to fit as many learners in the building as possible, classrooms were standardized with desks crammed in rows and bolted to the ground facing the front of the room. Many school buildings housed around 600 students on multiple levels, each characterized by classrooms opening into a common corridor. This might sound familiar.
As time progressed, curricula diversified and student-centered learning became a topic of conversation. Sparked by the rise of tuberculosis prior to World War II, the design of the “open-air school” was adopted in an effort to create positive psychological effects: easy circulation, air and lighting quality, and outdoor learning. Despite this glimmer of hope, the baby boom caused an urgent need for schools, again bringing mass standardization to educational design. Although the open school movement of the 1960s and 70s was considered a failure due to the perceived lack of alignment in instructional practice, the agile architectural concepts of the time remain an inspiration for today’s future-facing educational design.
Characterized by adaptability, agility, integration, and choice, current innovative learning environments put students at the center of the educational experience. As the collective vision for education broadens, technology becomes more accessible, and the workplace of the future demands different skillsets, the question is: What must change about the design of educational environments to remain relevant to future generations?
A Distinct Approach to K-12 Design
Would a percussion course be taught in a library? Or a kindergarten class in a lecture hall? One-size-fits-all learning spaces do not allow for variable course content, nor do they facilitate teaching students with a variety of needs. With the intentional planning and design of educational spaces that begin from established learner profiles or learning outcomes, the stage is set for what educational spaces ought to be. Space must be designed based on a variety of learning activities that support the development of skillsets necessary for future success. In addition, refocusing curriculum can develop skills for high-tech trades and careers, in addition to soft skills like communication, collaboration, and critical thinking.
From DLR Group’s Student Engagement Index™/Teacher Engagement Index™, we know that the educational environment has a direct impact on outcomes for learners. Unfortunately, the pivot to online learning due to COVID-19 has left many learners in environments with lower levels of engagement than they were receiving in person. We know that space has a tangible impact on learning and that its quality has a positive correlative relationship to the social and emotional health of its occupants. Designers must be mindful of how sightlines, collaborative spaces, private spaces for cool down or focus, access to nature, stimulation, and choice, impact feelings of safety and community for all users. Solutions in the built environment that contribute to these principles could utilize operable partitions, thoughtfully placed glazing, audiovisual autonomy, and a variety of furniture that supports movement. Designing spaces that allow for agility and flexibility affords educators the opportunity to incorporate the creative use of the physical space in their instructional design and to offer learners the opportunity to experience learning in a variety of settings.
How COVID-19 has been an Accelerant for Change in K-12 Education
The rapid shift to remote learning forced school districts to make huge investments to put devices in the hands of students and teachers and to provide access to high-speed internet for all. COVID-19 continues to bring to light extreme inequities that exist in our learning institutions. While not every school district has been able to reach each of their students, one central Texas school district reported that they jumped from year one to year five in their technology strategic plan over the course of two months. Discussions around access to internet as a basic human right in our knowledge-based economy have returned with new relevance. This is a particularly significant challenge in rural areas where a lack of infrastructure is prevalent. A federal focus on equitable access for all learners in our country is necessary not only to bridge the digital divide but to also support the economic viability of future generations.
The pandemic has become an explosive accelerant for change. Ready or not, COVID-19 caused educators to shift their behaviors and take full advantage of technological tools. Remote learning instituted this past spring as a crisis response left ample room for improvement, but it also forced educators to think differently about the delivery of education. Overnight, schools around the world emptied, leaving us to wonder what school could look like in an uncertain future. But spring 2020 showed educational leaders, teachers, and parents alike that providing parent and student choice in schedule and methods of learning can be incredibly successful for certain learners. We must ask: When do kids physically need to go to school? And for what specific purpose? In September, The Washington Post published an article that predicted a growth in asynchronous learning, a model that includes independent work that a student completes outside of class. The article also referenced flipped learning, a model in which students watch pre-recorded material outside of the instructional period to enable intentional, interactive collaboration or hands-on learning during class. This mode of learning has been around for decades and has practiced with great success.
To their credit, schools are finding new ways to utilize their space to make both distance learning and a return to campuses a reality during the pandemic. As districts prepare for—or are slowly returning to—in-person learning and are assessing their current facilities knowing that these conditions might persist indefinitely, solutions are emerging to create safe and socially distant scenarios in which learners can thrive.
Last spring, DLR Group designers conducted personal interviews with school leaders, educators, and students across the country. From those conversations, we identified four facets of the learning environment that could be modified in the short-term: furniture, space, technology, and health and wellness. The most common version of a classroom with existing equipment and furniture inventory modified to meet CDC social-distancing guidelines can be seen in the blue diagram. As seen in the subsequent colored diagrams, we then envisioned what a classroom could look like with furniture utilized to ensure six-foot spacing (orange), space organized in micro-zones (purple), mobile technology enabling fluid learning in multiple settings (red), and health and wellness supported with face-to face opportunities (green). While each can be measured as a stand-alone element, the four components working in tandem can support teaching and learning in a healthy and progressive manner during this school year and beyond.
As learners and educators return and returned to their classrooms, hallways, and gymnasiums, we know their use of space will be different. This shift creates an opportunity to look at today’s realities with an eye towards the future of education.
As an example, many schools nationwide are designed with multiple corridors, walkways, libraries, gymnasiums, common spaces, and other open areas. Often, these spaces are designed for one intended purpose and when they’re not in use they go unoccupied. Now, we need to spread out, and we find ourselves at a juncture where educators and learners alike can bring life to every space a campus provides.
Ideas of open-air school and outdoor classrooms have emerged as solutions to support the continuation of learning without reverting to the traditional methods of the past. A dive into instruction through the lens of inquiry, exploration, and opportunity is a great catalyst to look at spaces differently and to assess what value they can add to curriculum and student engagement. With this mindset, one can look at the reality of the pandemic as a huge opportunity for positive change.
Looking Forward
Learning environments and instructional practices have evolved responsively over time. Whether out of need or trend, our country has shifted from a traditional one-size-fits-all classroom design to more innovative and multipurpose 21st-century spaces. When designing learning environments, the goal is to create a foundation for flexibility of space that can evolve and adapt to meet the needs of today and the future. The ongoing pandemic is putting our learning environments to the test and has launched us into a moment of historic change. Now is our chance to be the agents of change for the youth of today and tomorrow.
Jillian Diffee, K-12 Designer at DLR Group, is an interior designer who focuses primarily on K-12 environments. As an environmental researcher, she recognizes the direct relationship between environment and human engagement. She is passionate about curating spaces that inspire and cultivate creativity and life-long learning.
Taryn Kinney, AIA, LEED AP, K-12 Studio Leader, and Principal at DLR Group, is a native Texan who has successfully led the strategy, visioning, planning, and design of more than 4,000,000 square feet of learning space nationally and internationally. Kinney designs experiences for her clients that empower them to create and implement exceptional learning environments.
Dr. Emily McRoberts-Froese is an educator with seventeen years of public-school experience from classroom to campus administrator. She helps school districts and communities holistically respond to changes in the world that impact the overall experience for every learner.


