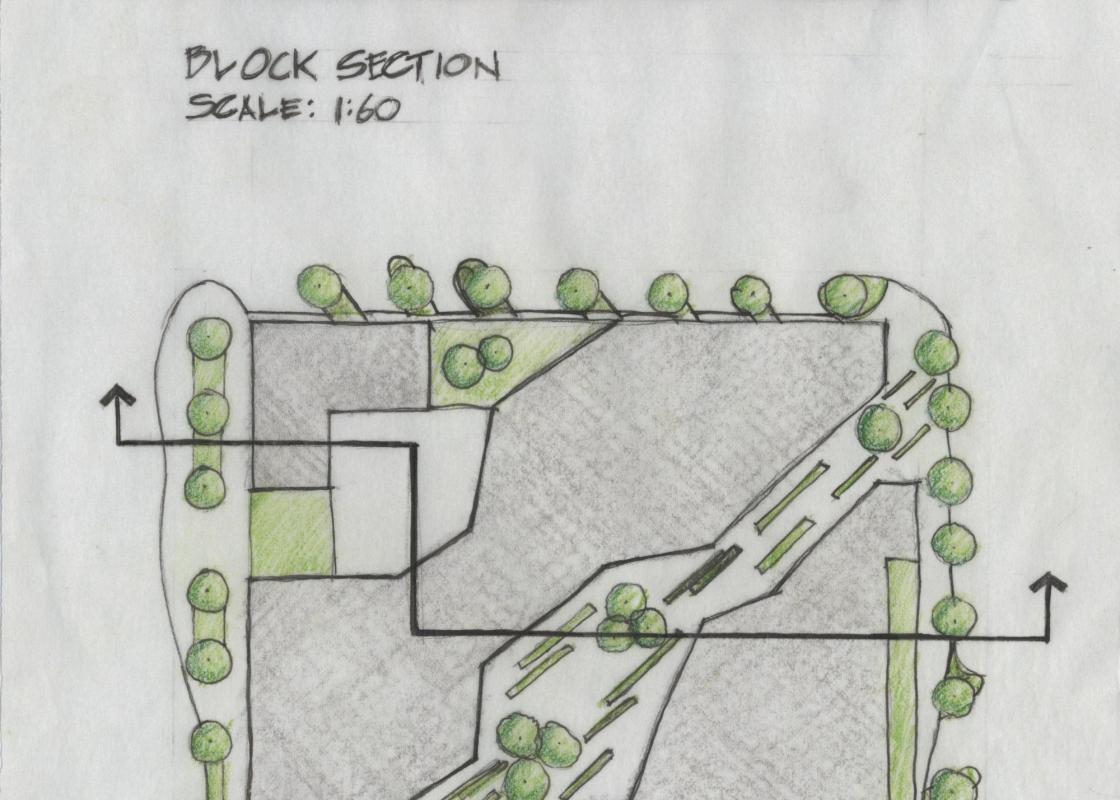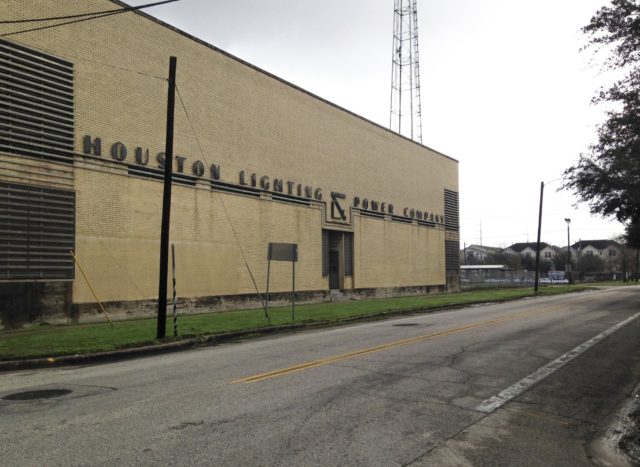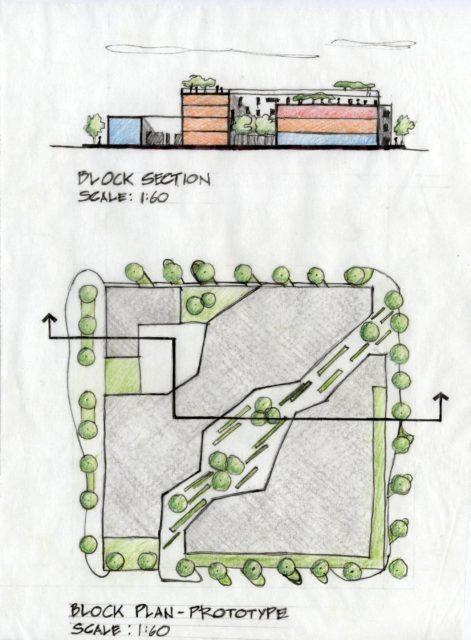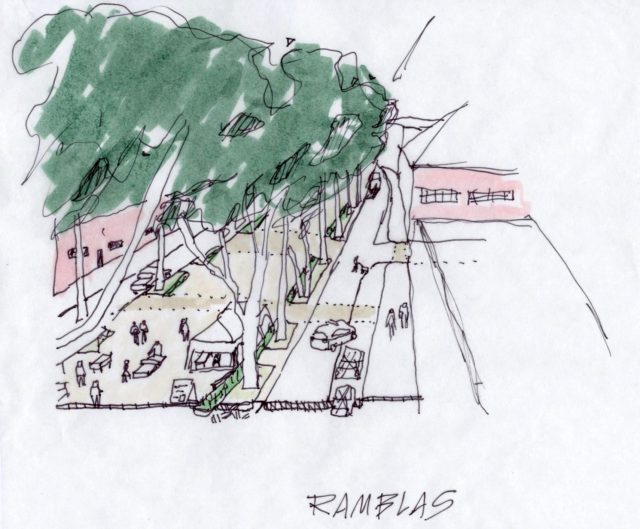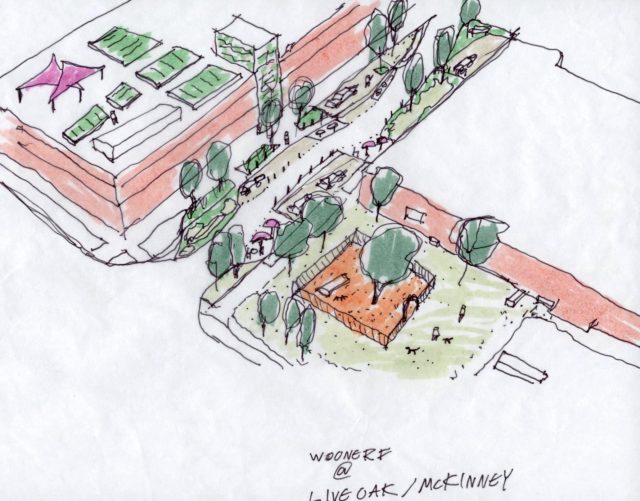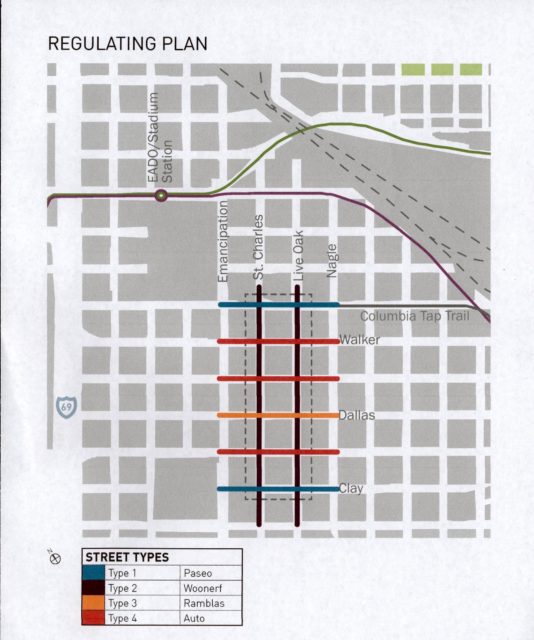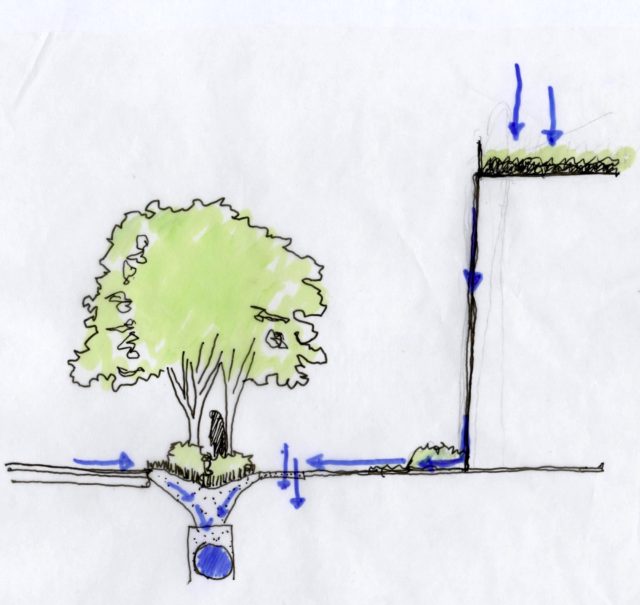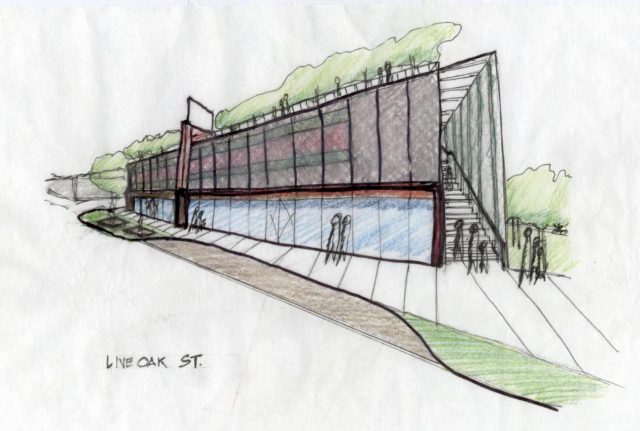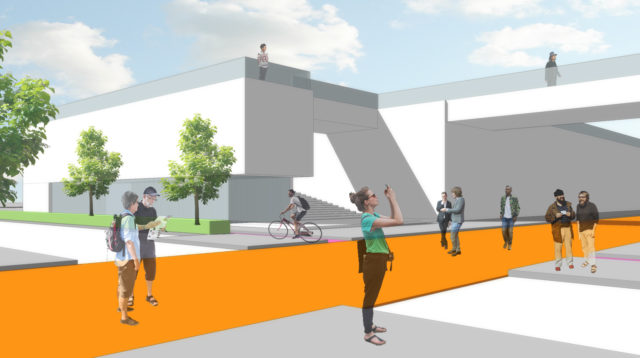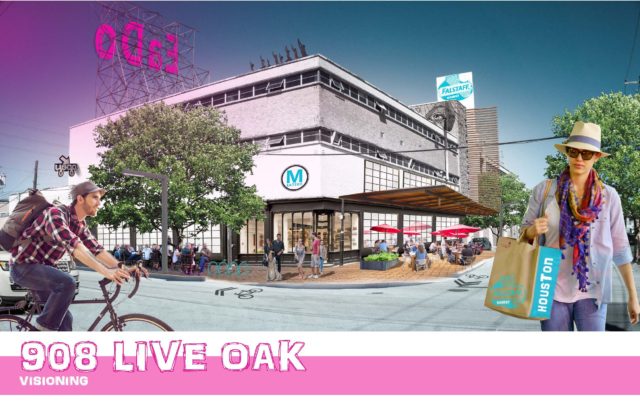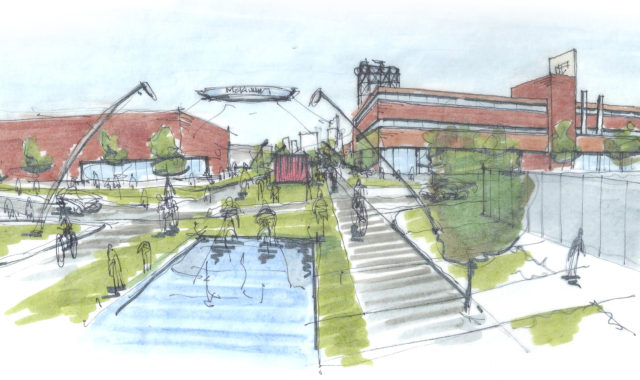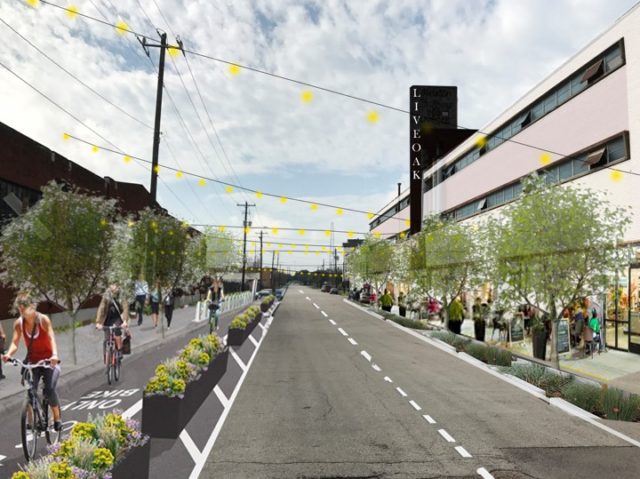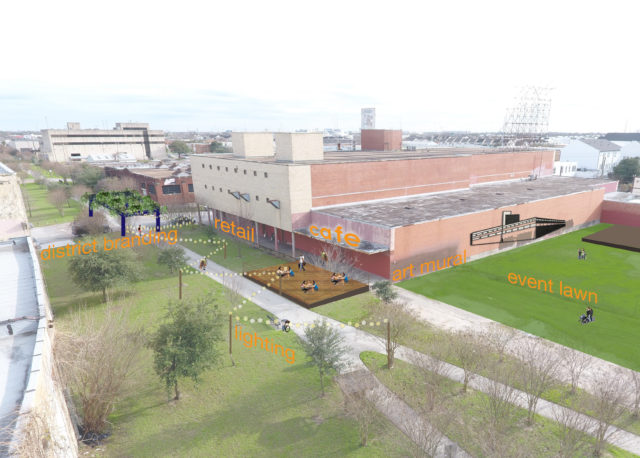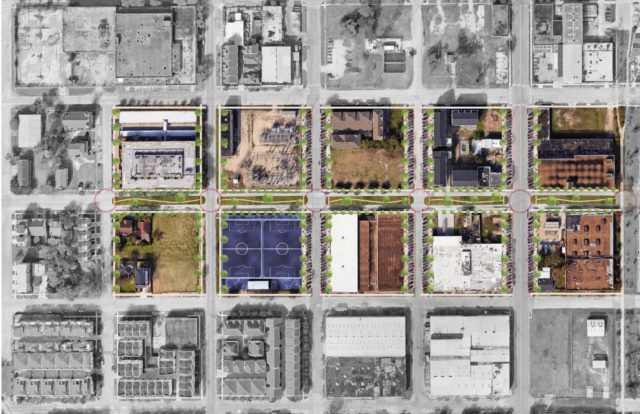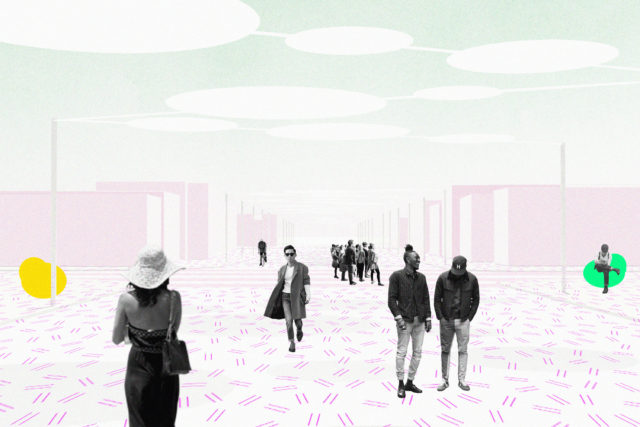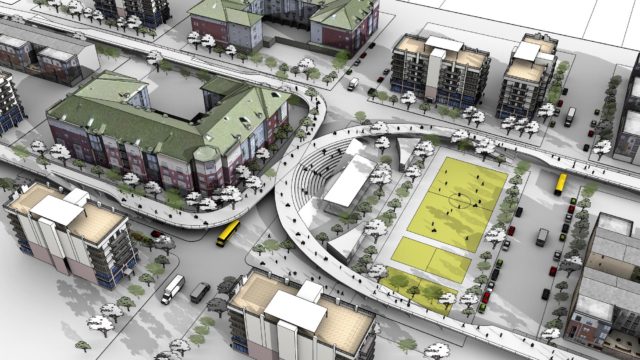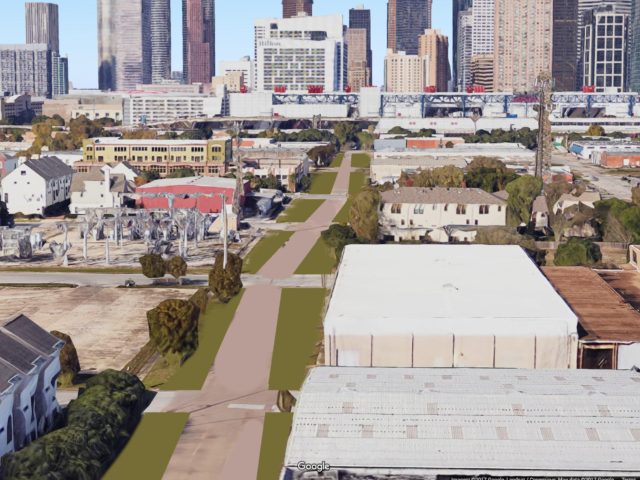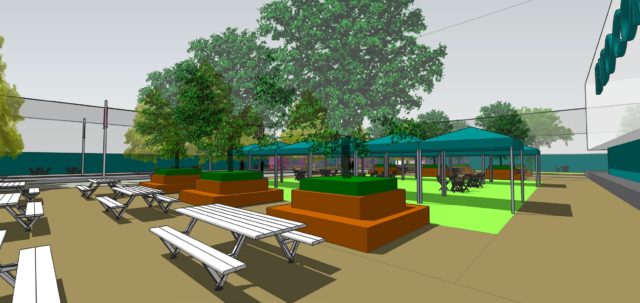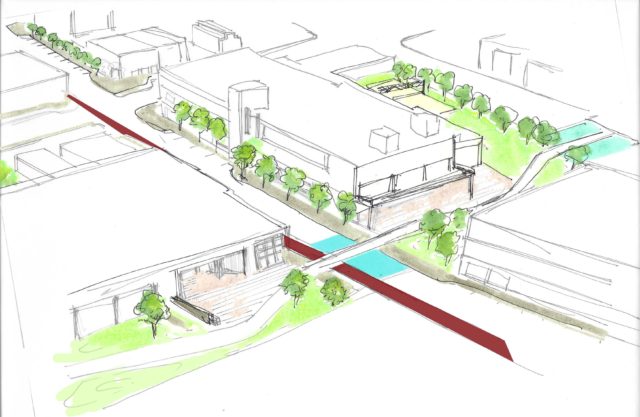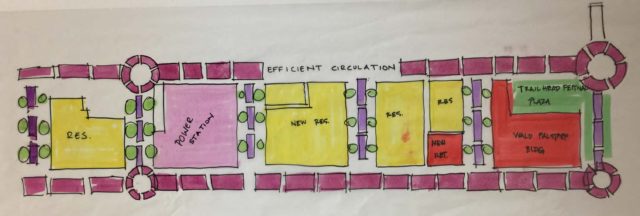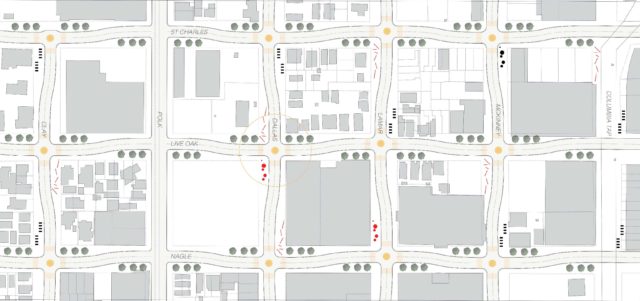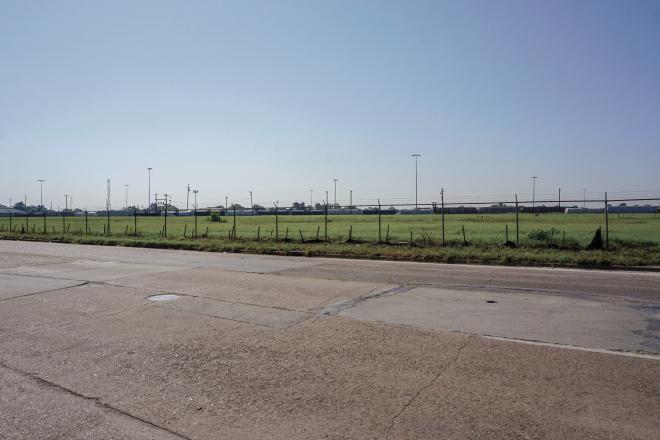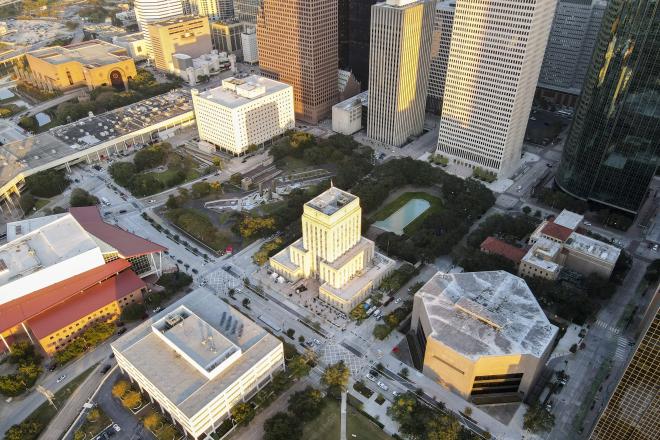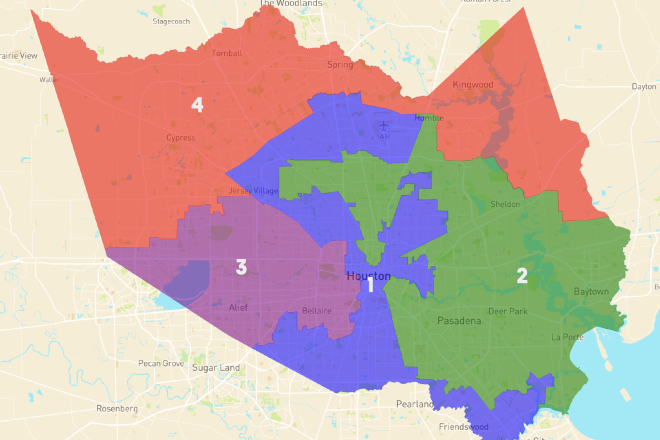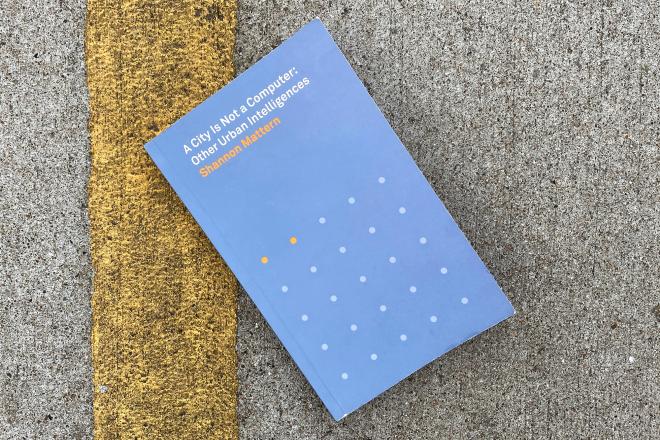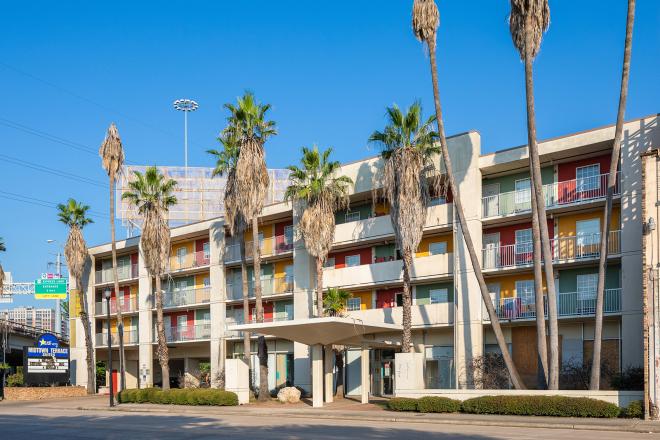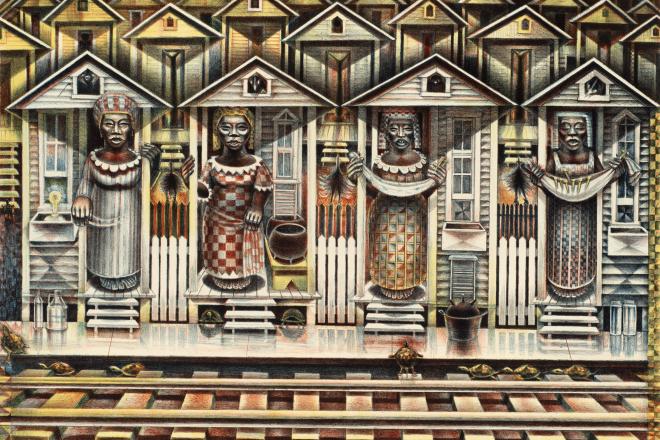Last June, Janette Sadik Khan, the former transportation commissioner for New York, tweeted: “A smart street can speak for itself anywhere. No translation needed.” Accompanying her tweet were before and after photos of a street in Addis Ababa. In the after image, low-cost interventions — traffic cones, paint, and chalk — extend the sidewalks. Pedestrians no longer look like an afterthought on streets, as they do in most big cities in the United States. They seem to be in perfect harmony, if not seen dominating the space, with ongoing traffic of cars and buses.
It was in this spirit of creating smart urban spaces, one street at a time, that 15 teams participated in the Rice Design Alliance charrette organized by rdAGENTS. The program titled “X-Change: EaDo Crossroads” was to challenge the participants — a mix of professional architects, landscape designers, urban planners, and students — to transform part of East Downtown into a multi-modal community.
EaDo was an interesting choice for the charrette given its proximity to the Downtown jobs, restaurants, hotels, sporting venues, and parks still aglow from the focus of Superbowl improvements. Furthermore, it boasts a majestic view of the Houston skyline and access to the METRORail Green and Purple lines, giving EaDo the potential to become a prototype for pedestrian-friendly life in a city currently dominated by cars.
The potential for change is, well, vast. Architectural historian Stephen Fox writes elegantly about EaDo in his guide to the Wards, that it “exhibits the diverse forms of nothingness — rather like the number of Inuit words for ‘snow’—that dominate Houston’s landscapes. Vacant (or merely closed) buildings, overgrown lots where buildings used to be, parking lots, freeway underpasses, frontage roads: you name it; it’s all here (or not here). [EaDo] is a mystical urban space that gets you in touch with the essential emptiness and vacancy of Houston. It is where you can savor the intricacy, charm, and mystery of Houston degree zero.”
With these words in the backdrop, the participating teams worked all day to visualize a transformation of five blocks between Live Oak and St Charles streets, with intersections at Clay, Polk, Dallas, Lamar, and McKinney streets. The challenge was clear: the designs were to be detailed for the program area, but scalable to allow for implementation elsewhere in EaDo, as well as in the City of Houston.
I attended the charrette, partly out of curiosity about what it actually was, and partly because I had grown interested in urban planning since I moved to Houston more than two years ago from Mumbai. For more than a year, my husband and I managed to navigate the city without a car, a decision which some called ridiculous, but one that allowed us to view this city in a most unpleasing way. The zipping cars threw me off guard, as did the glaring absence of pedestrians. In the initial days when my husband biked to work at Rice University, I insisted he text me as soon as he reached. In short, getting out of home in Houston was a constant source of worry.
What then could a charrette bring to a city which is miles behind what a metropolis should be? I was skeptical, I was intrigued. My cynicism wore off as soon as the presentations began.
Specifically, the teams were challenged to create a unique and identifiable destination bolstering civic pride; provide comfortable and safe spaces that would be accessible to all with multimodal transportation options; and engage pedestrians with outdoor furniture, landscaping, and wayfinding signage. Lastly, they were challenged to provide parking in convenient locations without creating an oversupply.
The designs were innovative and creative in their approach, even as each team shared the core values of a viable urban space. All the entries emphasized working within communities, creating residential and work opportunities in the neighborhood, making places where one could go on bike or on foot. I was delighted to see that most groups put an accent on outdoor activities and recreation, as well as on meditation while being on foot.
TBG Partners won honorable mention but the multi-disciplinary team of Asakura Robinson won Best Overall Design in RDA’s 15th Annual Design Charrette. The Asakura Robinson team proposed an attractive three-phase implementation strategy to empower residents and property owners to take the first steps of community revitalization through tactical and temporary projects, and later guide public investment and attract private development. The strategy includes measurable, specific actions and a comprehensive implementation network to ensure success at every step.
The designed solution illustrated a variety of street types, ranging from pedestrian-only "paseos" to major and minor thoroughfare auto corridors; wide, vibrant "ramblas" to active and curb-less "woonerfs." The design incorporates larger greenspace into the street designs, reducing travel lanes where feasible in order to support larger community-based public spaces within the traditional right of way. All these street types form a unified green infrastructure system that deploy Low Impact Development (LID) techniques to manage rain water. Tied to these street types are standards for building heights, setbacks, and uses that encourage a pedestrian friendly atmosphere.
The entries were judged by Ernesto Alfaro, lecturer, The Rice School of Architecture; Anton Sinkewich, Executive Director, EaDo; Kyle Shelton, Fellow, Kinder Institute for Urban Research at Rice University; Daniel Santamaria, Chief of Staff, City of Houston, District I; and David Robinson, Council Member At-Large 2. Randy Wile, a developer in EaDo, also provided input on the winning entries.
Asakura Robinson was chosen as the winning entry in part because it encouraged neighborhood investment and development while showing ease of implementation and creative use of inexpensive interventions. The judges also thought that the design was scalable and had the ability to be applied elsewhere in the city. Importantly, it addressed known utilities in the area realistically.
Days after the charrette, I walked along the very streets in East Downtown which had brimmed with promise on the screens, banners, and thoughts of the participants days earlier. It was a warm day, perfect for a stroll. With the exception of my friend and I, there wasn’t a single person walking along these wide streets, in the lull of the light breeze. I could see how perfectly ripe the neighborhood was for a transformation, for a destination. There were vast open patches of land, for no apparent purpose; must be for parking, of course, I thought. If this were India, I told my friend, no open space, big or small, would be left unattended to; it would be occupied by budding cricketers who would play as though their lives depended on the game.
At the end of the charrette, I had felt hopeful that from one room alone, so many possibilities had emerged. There’s no dearth of space, nor of radical minds willing to revolutionize the cityscape. I returned home with a feeling that Houston was ready to be reborn.
Sukhada Tatke is a freelance reporter and writer whose stories and essays have appeared in various publications in India and the US, including Scroll, Caravan, Quartz, Pacific Standard, Texas Monthly and others.This article was commissioned by the Rice Design Alliance, the sponsor of the X-Change charrette.
Collected Team Entries
Below are pdfs of the available entries from the charrette and a selected image. The Team Asakura Robinson images are shown above.


