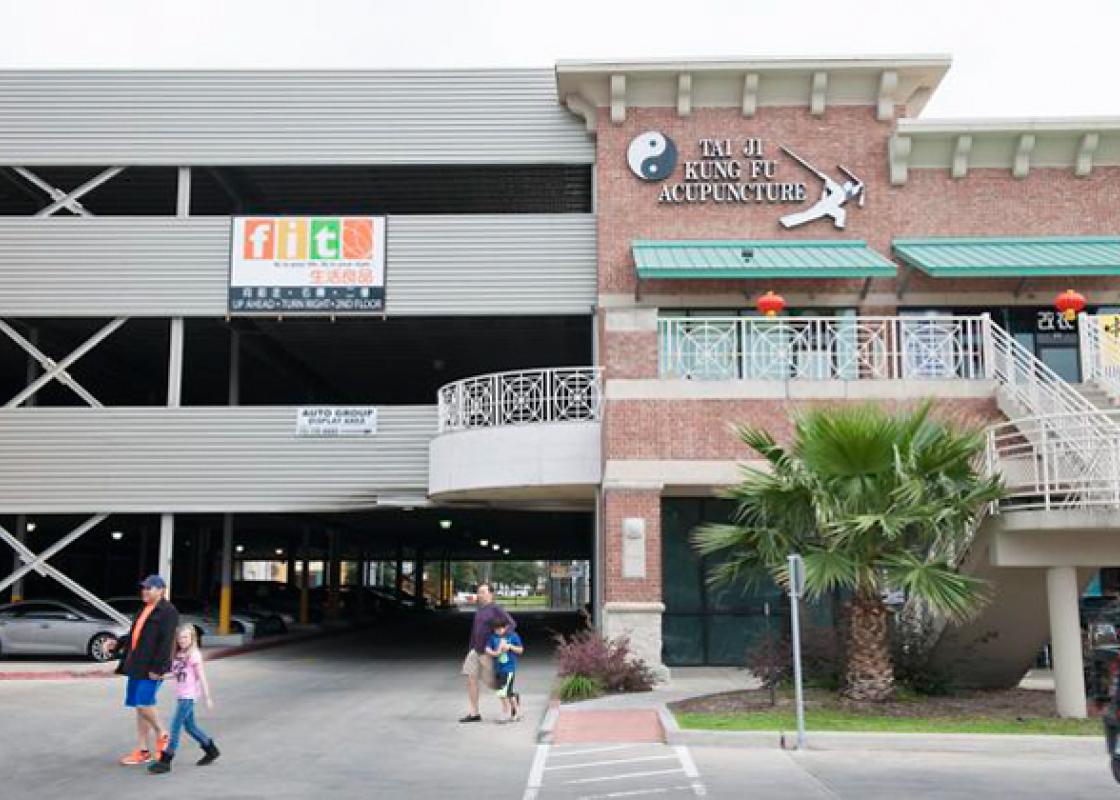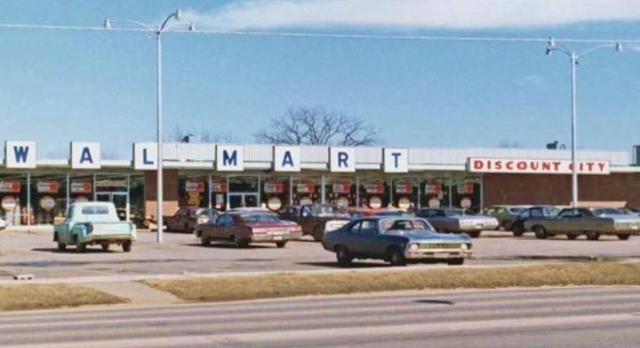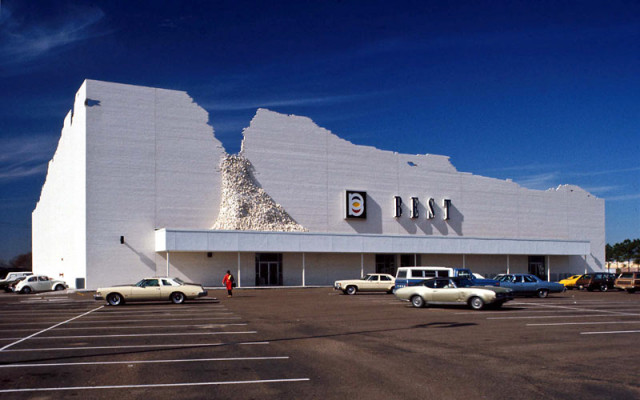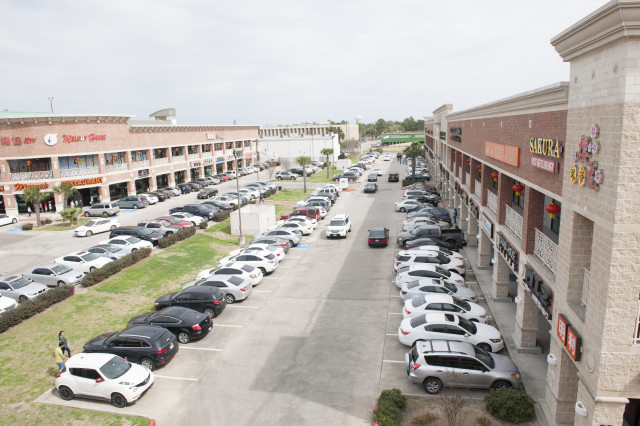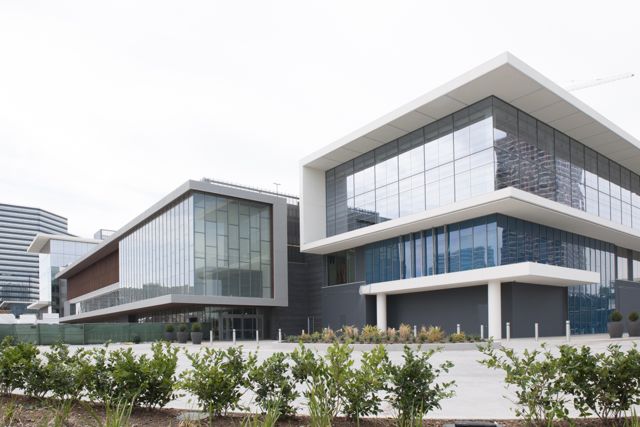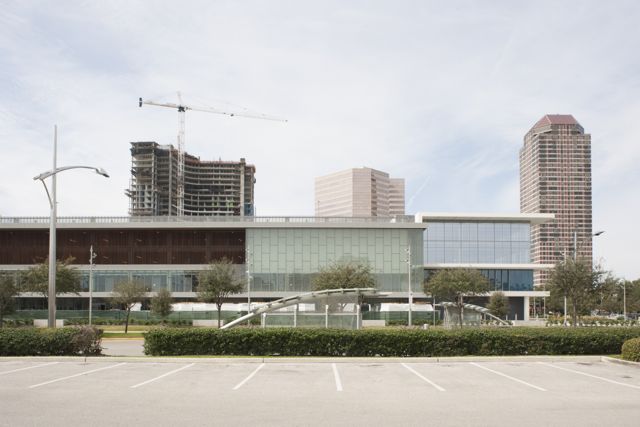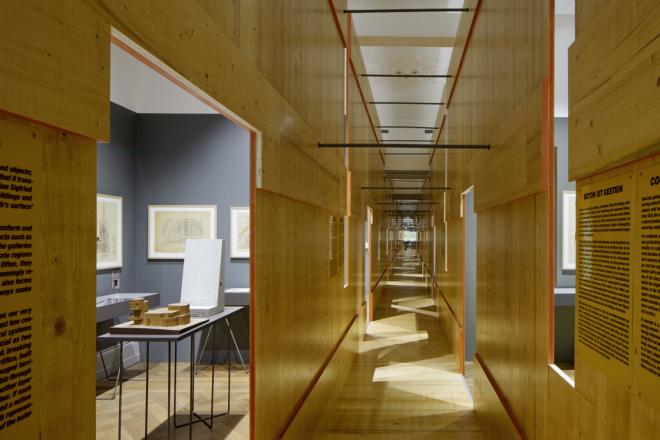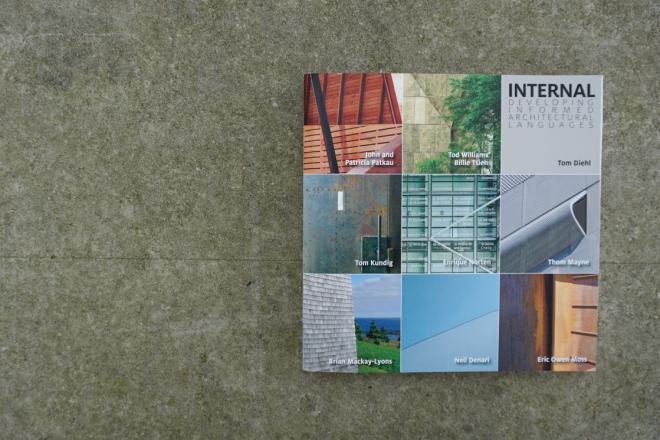This essay appears in a slightly different form in the new issue of Cite, "The Beautiful Periphery," guest edited by Susan Rogers and Gregory Marinic. The issue is available for purchase at Brazos Bookstore and River Oaks Bookstore, as well as the bookstores at the Menil Collection; The Museum of Fine Arts, Houston; the Contemporary Arts Museum; and the Blaffer Art Museum. Read more from Cite 94.
One of the most dominant narratives in urban design and planning holds that suburbia --- and by extension, the suburbanized metropolis --- is a “middle landscape” that mediates between civilization (the city/urban) and wilderness (nature/rural), producing a condition in which architecture recedes and landscape becomes the primary condition of the metropolis. This trajectory of suburbanization is a literal form of “flattening;” as advances in transportation technologies allowed people to live farther away from their work, the form of the metropolis was quite literally becoming physically flat as the periphery expanded, particularly in those locales with the seemingly limitless geographies of much of the United States. This trajectory was most pronounced in the explosion of post-World War II American residential suburbia, comprised largely of single-family houses on individual lots, producing a middle landscape with an ever-increasing perception of space. It was also evident in the parallel evacuation of the traditional inner city, as buildings were razed for parking and empty lots proliferated, also producing a reading of void. The Houston of the early-to-mid 1990s seemed exemplary of this way of thinking.
Yet by the late 1990s it was clear that many American metropolises were in actuality becoming very different places --- not ever more suburban, as was often forecast, but more urban, albeit with a decidedly suburban influence. They were not “flattening” in the literal sense. Rather, they were “flattening” in the conceptual sense; there was an increasing similarity between urban and suburban forms and ways of life. This ongoing trajectory of flattening is both effect and cause; driven by substantial demographic and cultural change and evidenced by new spatial and formal practices, flattening also makes architectural and urban innovation possible. These novel practices, seen most vividly in urbanizing suburbs and suburbanizing urban cores, are exemplified in the emergence of hybrid suburban/urban --- sub/urban, for short --- conditions, including the residential densification of suburbia, and new forms of big-box and strip-mall retail, among others. Each of these new sub/urbanisms reflects, to varying degrees, the reciprocating influences of the urban and the suburban. At the same time, these hybrid practices combine and re-configure conventional understandings of these familiar terms, and in so doing, challenge us to recognize and project the design opportunities of an American metropolis like Houston that is decidedly both/and.
One such new sub/urban condition results from the urbanization of the strip mall and the big box, two of post-war suburbia’s most prevalent and recognizable conditions. Though the birth year of the first strip mall is unclear, that of the big box is definitive: retailers Walmart, Target, and K-Mart all opened their first large discount stores in 1962 in response to the rapidly growing suburban market, which was itself framed by the exploding commodity culture often associated with mid-20th century American settlement. In this post-war, automobile-focused landscape, peripheral land was inexpensive, and tax codes privileged greenfield development, thus both the strip mall and the big box quickly developed the classic suburban characteristics of big, convenient parking lots at the front of the site, with big, low stores and/or strips at the rear. This approach of practicality, economy, and efficiency was replicated in the stores themselves, and as a whole exhibited zero interest in urban and architectural possibilities. Architects and urbanists, save three, were likewise disinterested.
In 1972, Robert Venturi, Denise Scott Brown, and Steven Izenour (VSBI) published Learning from Las Vegas, a study of the “radically different” urban form of the commercial strip, of which Las Vegas was the archetype --- “an exaggerated example from which to derive lessons for the typical.” For VSBI, the strip was evidence that architecture was no longer about traditional notions of “enclosed” space, exemplified by the historic Italian piazza that was scaled to the pedestrian. Rather, architecture was now about communication, epitomized by the graphic roadside sign that “ha[d] become the architecture of this landscape,” and was informed by a “new scale” that related to, and was organized by, the speed and space of the highway. In an architecture of communication, the building in the traditional sense was no longer important; instead, it was a big, low box fronted by an enormous, highly visible parking lot, with a big sign at the road that “connect[ed] the driver to the store.”
For VSBI, this “anti-spatial” architecture of “signs and styles” manifested itself in two key ways: the “duck” and the “decorated shed.” The duck was a building “distorted by an overall symbolic form;” in other words, the building “is a symbol.” The decorated shed, in contrast, was a building where “ornament is applied independently of [space, structure, and program];” in other words, symbols are applied to the building. Though VSBI thought both approaches were important and viable, the communicative potential of the decorated shed in the suburban landscape was explored to particular effect in a series of Best Product projects designed by SITE (Sculpture In the Environment) between 1972 and 1984.
Developed by Sydney and Francis Lewis, art collectors and the owners of the Best Products Company, the Best stores were early big boxes, located in suburban shopping strips. SITE considered these commercial centers to be people magnets --- the new locus of public interaction --- and therefore an ideal place for the integration of public art and communicative architecture. However, per VSBI, the most significant issue was how to communicate to an audience on the highway at the speed of the car, which SITE thought required new rather than historic imagery. Accordingly, SITE explored the store as a “graphic sign” through approximately 20 projects for Best, one of the earliest and most of iconic of which was “Indeterminate Façade,” built in Houston in 1975. Here, extra-tall, white-brick front and side walls of the big box were built with an eroded top edge, a portion of which was quite literally crumbling away onto the entrance canopy below. Whether at a distance from the highway or proximate in the parking lot, it was purposefully unclear whether the store was in the process of construction or demolition. Regardless, it was an arresting image that not only signaled across space, but also was an imaginative demonstration of what could be achieved in a communicative architecture of the commercial strip.
When the strip mall and the big box first began to migrate into the American city, they did so primarily through a literal transposition of suburban conditions, with the same requirements for large lots, plentiful parking, and deeply set, big, low buildings. But as they push forcefully into denser conditions, more challenging constraints --- such as smaller, more expensive sites and more robust regulatory requirements --- have produced new, potentially innovative versions, including the stack and the mix, the most successful and interesting of which hybridize not only urban constraints with suburban formats, but also formal conditions with graphic communication. In a city such as Chicago, where the traditional city center maintains a certain physical density and some degree of psychological dominance, these versions often first sprout in or near “downtown.” But in a city such as Houston, where the urban structure is poly-nuclear and thus the historic “downtown” is simply one of many downtowns, these new versions are just as likely to be found in the urbanizing periphery.
The Stack
The stack version is new construction that adapts to denser sites and conditions by employing one or more of the following techniques: becoming more vertical and using multiple levels; incorporating structured parking; delineating the street edge in some way; and providing access to those who walk and/or arrive by other forms of transportation. Importantly, however, the stack maintains large square footages and continues to accommodate easy car access with plentiful, usually free parking. Examples --- most commonly big boxes --- are found in inner cities such as Chicago’s Lincoln Park neighborhood, where Home Depot has a store, as well as in densifying suburbanized areas such as the Northgate area of Seattle, where Target anchors a power center.
In Houston, the stack is most evident in strip malls. Early, highly simplified versions have existed in the Loop since at least the 1990 opening of Shepherd Square, located at the southeast corner of Westheimer Road and South Shepherd Drive, the west edge of which is two levels. However, more recent and developed versions are found in densifying west side areas between 610 and 8, specifically in Little India (Hillcroft and Highway 59) and Chinatown (Bellaire Boulevard at Beltway 8), on opposite sides of Sharpstown.
One such project is Dun Huang Plaza in Chinatown, best known for its numerous restaurants, which sits on a large, rectangular lot that is deeper than it is wide. Built in phases between 2005 and 2008, the project comprises five two-story buildings and two parking garages that line the site’s edges and in concert create a loose, asymmetrical U-shape. Two of the retail buildings delineate the somewhat limited street frontage along Bellaire, creating a slender opening through which cars access both the long strip of surface parking at the center of the site, and the two structured garages where the vast majority of the parking is housed. Though primarily oriented towards the car --- the plentiful parking is free, of course --- wide sidewalks and some surprising grassy spaces make pedestrian movement to and through the site easier than expected.
As designed by Global Architecture Design Group, the architecture of the buildings varies somewhat across the phases, but as a whole is safe and traditional, reinforced by a primary material palette of red brick and beige cast stone. Given the large number of retailers in the complex, the size and location of signage is tightly controlled, resulting in a horizontal zone at the top of each level in which all signage is found. The zone for the ground level retail is particularly full, probably because it is almost fully occupied (the second floors are less so), and because many stores have signage in two languages. As a result, the signage of individual stores is difficult to read from the road, particularly at higher speeds, leaving the center to rely on a horizontal pylon at the street. Thus while the project exhibits an interesting degree of suburban/urban hybridization of form and space, it is also a lost opportunity for additional graphic exploration.
Yet the horizontal zone of signage intimates a way forward through the graphic device of the stripe. Rather than detail the buildings with fussy corbels and decorative railings and inlaid stars, the surface could be clean and taut, with a wide, flush stripe of a contrasting color that continues across all of the buildings in a big graphic move. Repeated on the second floor, the eye-catching stack-of-stripes could not only organize the façade and the individual store signs, but also broadcast a clear and memorable image to the road.
There is also the question of the strange grass rectangle in the parking lot. Renderings of the project show it as a big fountain, though it is unknown if it was value-engineered out or never really meant to be. But both the proposed fountain and the resultant empty grass lot convey another lost opportunity: that of using design to stage new ways of sub/urban collective life. Rather than default to indeterminacy --- just because anything can happen there doesn't mean it will --- this could have been designed for, among others, the new sub/urban foodie audience that frequents this place.
The Mix
The mix integrates additional programs such as housing with retail and is the least common of these new versions. Examples are located primarily in urban areas, but are increasingly seen in urbanizing suburbs as well, and thus also incorporate many of the characteristics of the stack. For example, the Wilson Yard development (2010), which backs up to the Red Line elevated rail (“L”) in Uptown, a dense lakeside neighborhood on the north side of Chicago, comprises a two-story, 180,000-square-foot Target store as well as two adjacent buildings containing 179 housing units and 25,000 square feet of additional retail space.
BLVD Place, found in rapidly densifying Uptown directly west of Loop 610, is a strip mall anchored by a big box. Phase One of the project contained 70,000 square feet of retail and office and was completed in 2009. Phase Two of the project, which contains 211,000 square feet of retail and office, is currently under construction and projected to open in Spring 2014. This phase is anchored by an almost 50,000-square-feet Whole Foods, which sits just south of the corner of San Felipe and Post Oak Boulevard and is framed on both sides by skinny strips containing two levels of retail plus two to three additional levels of office space.
Rather than sit at the absolute rear of the site, as is typical in suburbia, the strip mall and big box move towards Post Oak Boulevard, where they define a new kind of sub/urban street edge with a sidewalk wide enough for small seating areas, an access road, and one row of teaser parking in front. Parking is housed almost entirely in a very large, five-level centralized garage that is currently lined on its north and (most of its) south sides by the retail/office strip buildings; according to plans, the buildings will eventually fully line the south and west sides as well. However, the east side of the garage, which faces Post Oak Boulevard, is purposely open and visible --- albeit screened with closely spaced wood slats --- presumably to reassure drivers that there is still plenty of convenient parking on site. In addition, Whole Foods has one separate level of 260 dedicated parking spaces under the ground-level store, from which access is provided directly into the store via prominently placed escalators at the front glass wall, as well as more typical stairs and elevators. Given the prohibitive cost of underground parking in Houston’s clay-based soil, this is an extraordinary move.
The architecture of BLVD Place, by the Los Angeles office of AECom, is refreshingly contemporary, especially in comparison to Uptown’s many horrendous, mostly traditional residential projects of the recent past. And unlike Dun Huang Plaza, BLVD Place relies on architecture rather than literal signage to communicate to the road. Here, the graphic device is that of the line, materialized as a thick, white, largely horizontal edge that limns the top of both the retail and office levels, then returns to form a C-shape that frames and distinguishes each major office volume of the project; the scale and clarity of these frames read quickly and well at a distance. At the scale and proximity of the pedestrian, the line becomes the basis for the frit of the glass in the office volumes, producing a pattern of alternating narrow and wide horizontal stripes that reinforces the horizontality of the thick white frames. The line is also the patterning agent on the concrete panels of the currently exposed west face of the parking garage.
As the strip mall and big box encounter denser conditions, such as Houston’s urbanizing periphery, they are mutating into new versions that always synthesize urban constraints and suburban formats, but seldom hybridize formal conditions and graphic communication, thus limiting their potential innovation. Dun Huang Plaza is representative of this (self-imposed) limitation; invention is found in the way it engages site constraints, not in its uninspired architecture. In contrast, even in its currently incomplete state, BLVD Place shows the promise of both; in particular, the graphic device of the line is exemplary of a recuperation of the communicative capacity of the commercial strip as a primary means of exploring the architectural and urban possibilities of new hybrid retail practices. But while BLVD Place clearly reflects changing ways of sub/urban life, only time will tell if it might also shape them. For example, like Dun Huang Plaza, it does not seem to suggest new possibilities for collective sub/urban life.
In his essay “Atlanta,” architect Rem Koolhaas asserts that “sometimes it is important to find out what the city is.” Perhaps counterintuitively, to determine what the city --- or suburbia - is often requires looking at it in a new way, since conventional thinking usually does not provide ways to move forward productively. This conceit is a crucial basis for today’s sub/urban project because suburbia is undergoing significant cultural and demographic urbanization, but is rooted in forms that resist conventional urban understanding and evolution. It is therefore critical to continue to not only rethink what suburbia is, but also project what it could be, in order to develop innovative new forms and spaces that both reflect and shape changing ways of sub/urban life.


