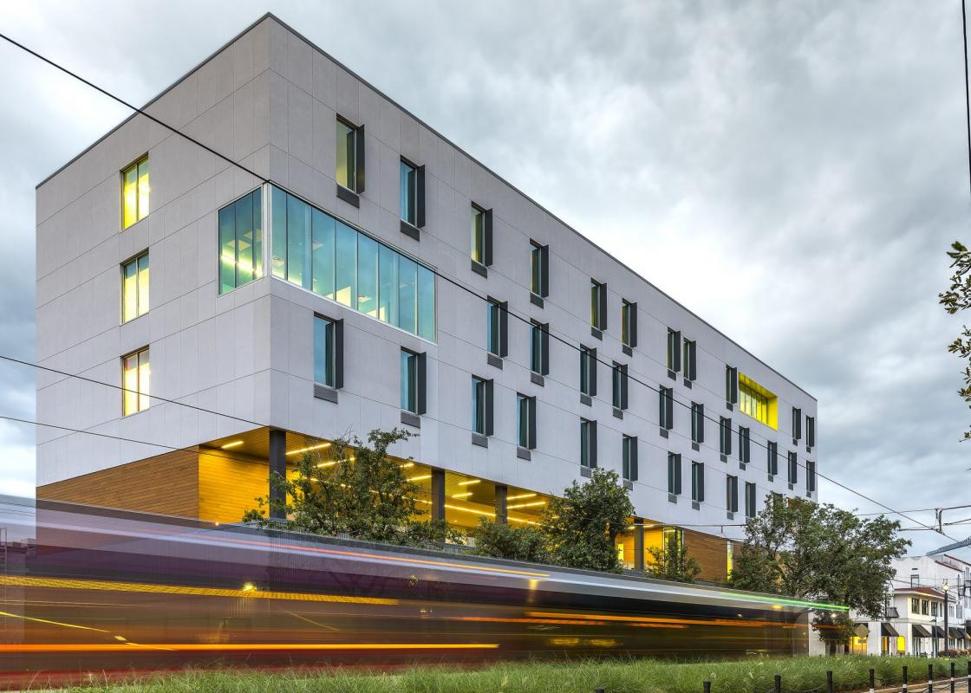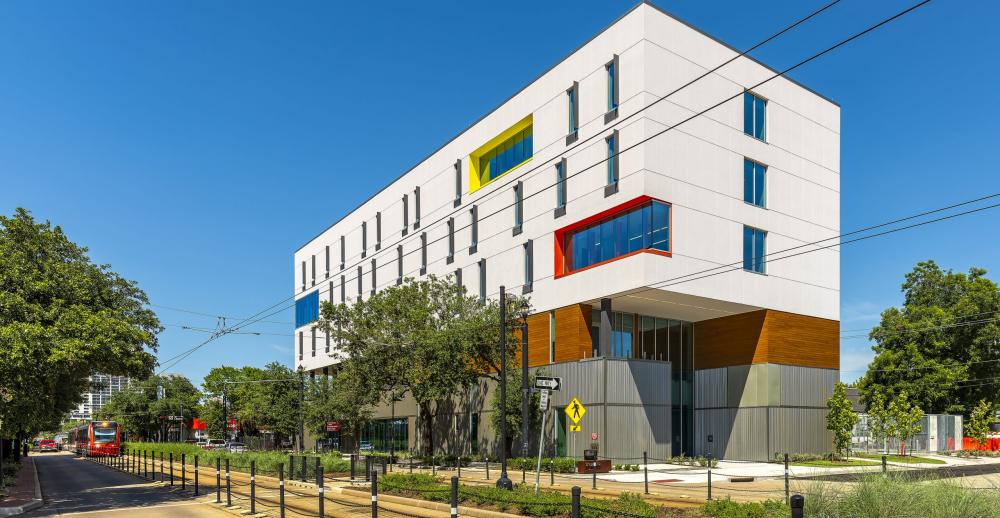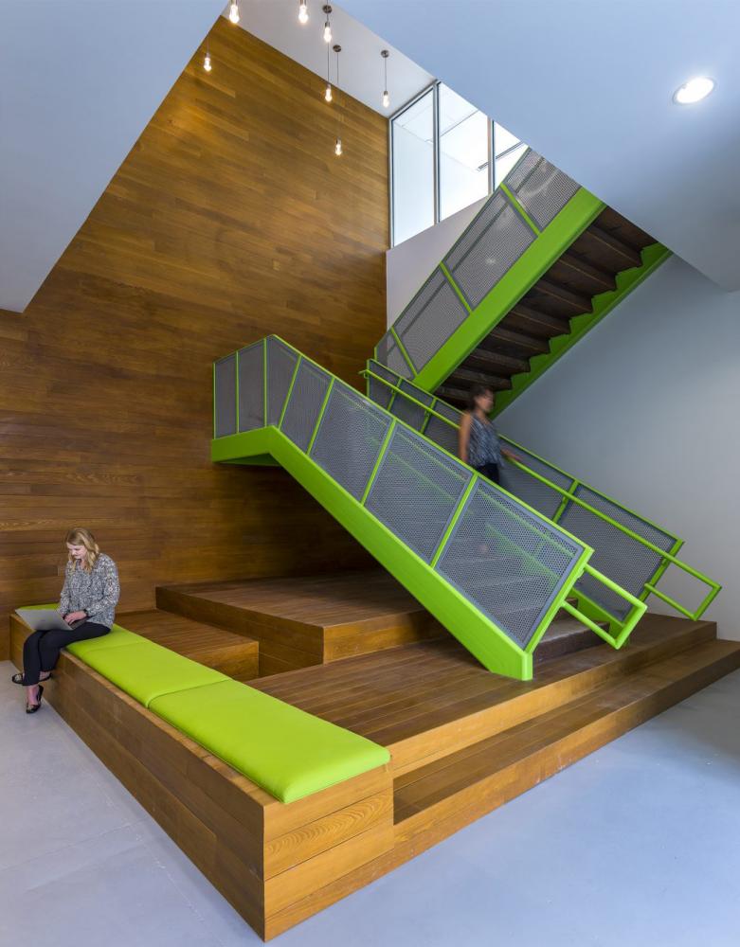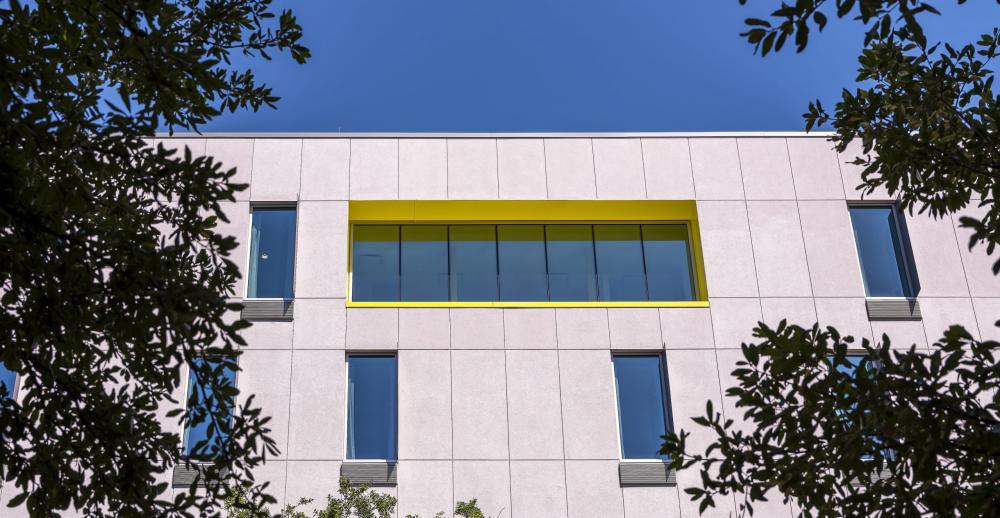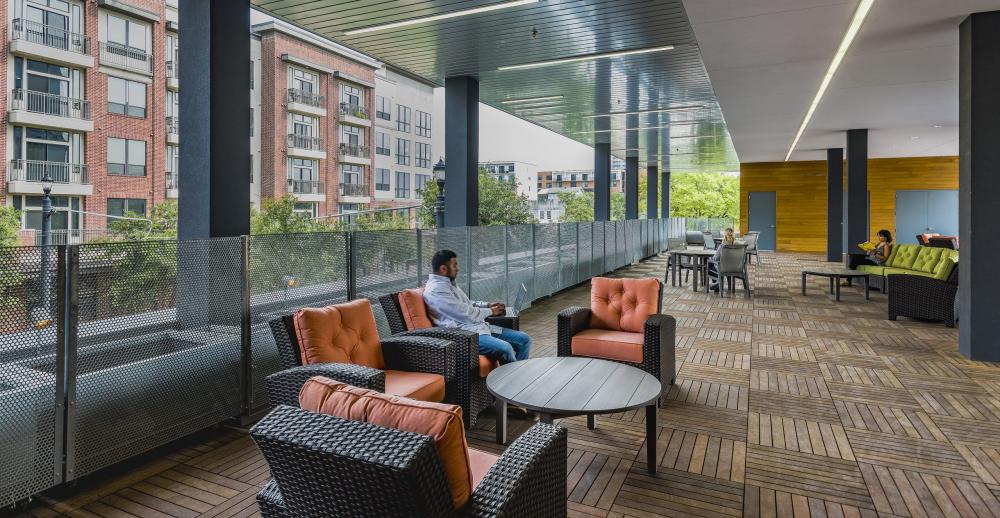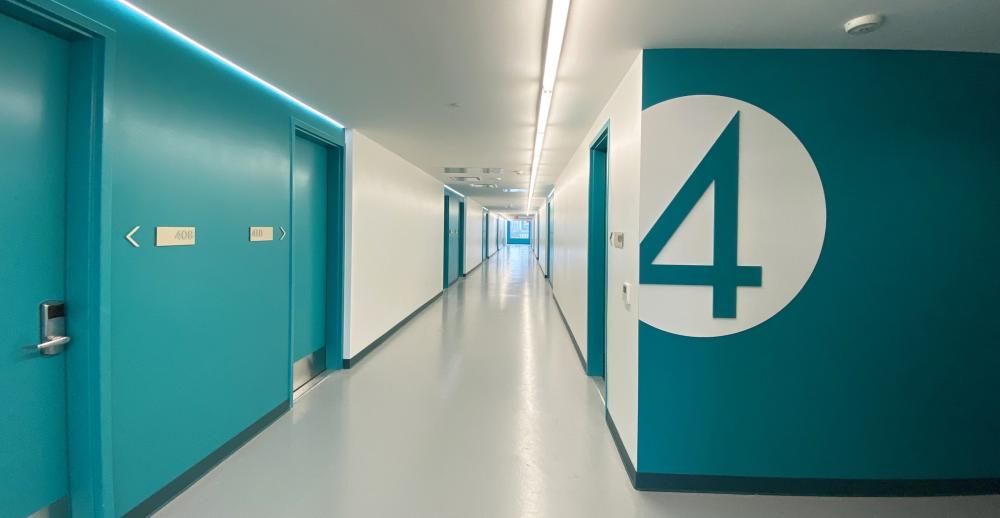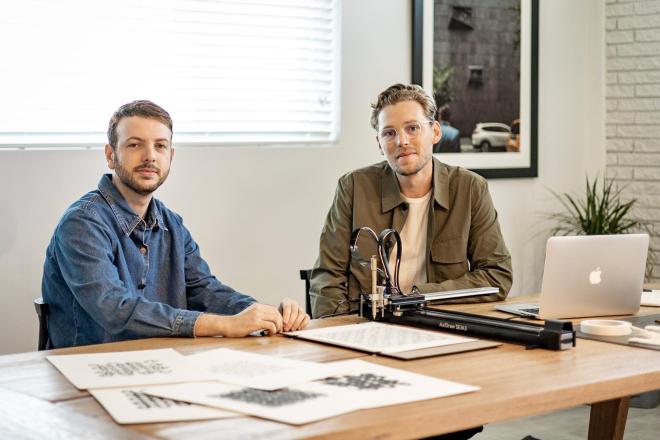Recenter’s new Fred and Susan Dailey Building maintains a strong but delicate presence at Main Street and Truxillo in Midtown. Designed by Brave Architects, the Dailey Building’s boxy form matches the surrounding datum of five-story construction—largely of the Texas Donut variety—as the new standard for the area. But unlike the imposing closed walls of the neighboring buildings, Recenter’s design includes an upper-level outdoor patio slotted between ground-floor activities and individual rooms above to break down the height of the complex. This move, along with the building’s cantilever over the entry area, endows the building with a lightness most noticeable when passing by on METRORail’s Red Line, which conveniently stops two blocks away.
Recenter, a non-profit organization that has served Houston for seventy years, provides supportive services for predominantly unhoused men and women dealing with alcoholism and drug addiction. These programs range from group AA meetings to semi-permanent housing options. The 50,000 square foot building includes sixty-two beds of semi-permanent housing above two levels of mixed service space.
Steve Brinkman, CEO of Recenter, says that previously “Recenter adjusted programming to the lot, and now [with the new building] Recenter will engage with the program first.” The new building represents a shift in values and vision for Recenter’s real estate and programming; this recalibration is an opportunity to reprioritize the mission of the non-profit. With the new center, expanded services such as workforce readiness classes, food programs, and, most importantly, professional clinical care, are available to Recenter’s participants. Previously, Recenter could only provide services that fit into their renovated facilities. While this can be a cost-effective method for growth, it limits the ability for an organization to realize their mission. Additionally, the Dailey Building includes leasable space to produce additional income for Recenter and to be able to offer other non-profits and like-minded organizations space in which they could collaborate.
The advance in quality from Recenter’s previous locations to their new home is clear. As a neighborhood partner, Recenter is now positioned to be a leader in design and quality for Midtown. Phase One of Recenter’s master plan lays out a clear message for the future of the area, with good design as a central tenet for the organization’s efforts. The open walkway through the complex from Main Street hints at new axial walkways through the campus and the opportunity for pedestrian-focused design.
Recenter provides a quality example of government money working for the good of its constituents. The project is funded by a series of public funds including HUD HOME Program Funds and CDBG Disaster Relief funds from Harris County, City of Houston dollars from Midtown’s Tax Increment Reinvestment Zone (TIRZ) and Homeless Housing Bonds, and New Markets Tax Program allocations through the Department of Treasury—nearly 20 million dollars in all. The project would not have happened without the involvement of these agencies and allocations. It’s a testament to the power of the Recenter mission that they were able to harness the notoriously slow powers of government to fund such a project. An important step in the process was the gifting of a third lot adjacent to two previously purchased lots by Harris County in order to aggregate a substantial site for the Dailey building along Main Street.
The Dailey building owes part of its design to its location in a Transit-Oriented Development (TOD) zone. This designation freed Recenter’s massing from Houston’s typical setback obligations. In addition, the unique program allowed for a major reduction in parking: There are only eleven parking spots for the building’s 50,000 square feet, a significant decrease from traditional development requirements. Brave was able to orient the building along Main Street to create a better pedestrian realm and to fit the required parking behind the building. Now with the recent minimum parking ordinance passed by Houston City Council in 2019, reducing parking spaces is even easier in Midtown. In theory, this achievement is a wonderful opportunity to use site area for building and landscaping. But in practice, alternate parking strategies of street parking, deals with neighbors for additional spaces, and future master planned parking lots are required to alleviate potential parking buildups. Progress does not come without headaches; it remains to be seen if these regulatory changes will positively impact the use of alternate forms of transportation. Thankfully temporary housing for at-risk adults is an appropriate program to take advantage of TOD regulations, as most residents will not have vehicles during their tenure.
Recenter’s building is a distinct form of housing when compared to the surrounding high-rent apartment complexes, and yet in person it manages to feel similar in notable ways. A ground-floor café will serve residents and the public in order to promote the services of Recenter and offer a new amenity to the neighborhood. The second-floor patio, with its dark wood parquet floors and lounge furniture, is far nicer than any outdoor space at neighboring complexes. This attractiveness has been recognized by the architecture community: The building received a 2020 AIA Houston Design Award.
For Fernando Brave, principal of Brave Architects, the relationship between Recenter’s residents and their Midtown neighbors was a critical part of the design: “Privacy is important for the users, and provides them a sense of pride that they don’t typically have. Their sense of pride played an important part in the design of the building.” The elevated patio allows the users to play and see out while being visually sheltered from the street. A variety of plants and vegetation is planned to line the perimeter and to fill the moveable planters at one end of the patio. A proposed partnership with the University of Texas Health Science Center will teach residents gardening techniques that will translate into fresh food and life-long skills.
Still, the residential floors feel institutional. Bright and unique blocks of color on each floor that are the only indicator of location—without these, the long hallways would feel devoid of life. The rooms themselves provide an example of the efficiency and ruggedness necessary for temporary housing while still feeling sizable and relatively comfortable. Hopefully when residents move into the rooms, they will be able to add their own touches. While temporary, most residents at Recenter live in their buildings for nearly two years, with some up to four years. This temporality exists in the intermediate state of being too long to live without your own sense of space, but not long enough to truly build a home.
It’s encouraging to see development in Midtown that is not just another speculative apartment complex. The added value of mixed programs and mixed-economic services is an essential way to provide healthy urban growth. The decision to develop their services in a TOD zone benefits the mission and values of Recenter in a way that their previous methods of real estate procurement could n't achieve. I encourage Houstonians to see this effort as a success and as a worthwhile precedent for future investment in social infrastructure and density through transit-oriented development.
Marcel Merwin is a practicing architect in Houston. He is the Design Lead at Rootlab and Principal at studiomerwin. He is a board member for the Architecture Center Houston and curates the annual ArCH Architecture Film Festival.


