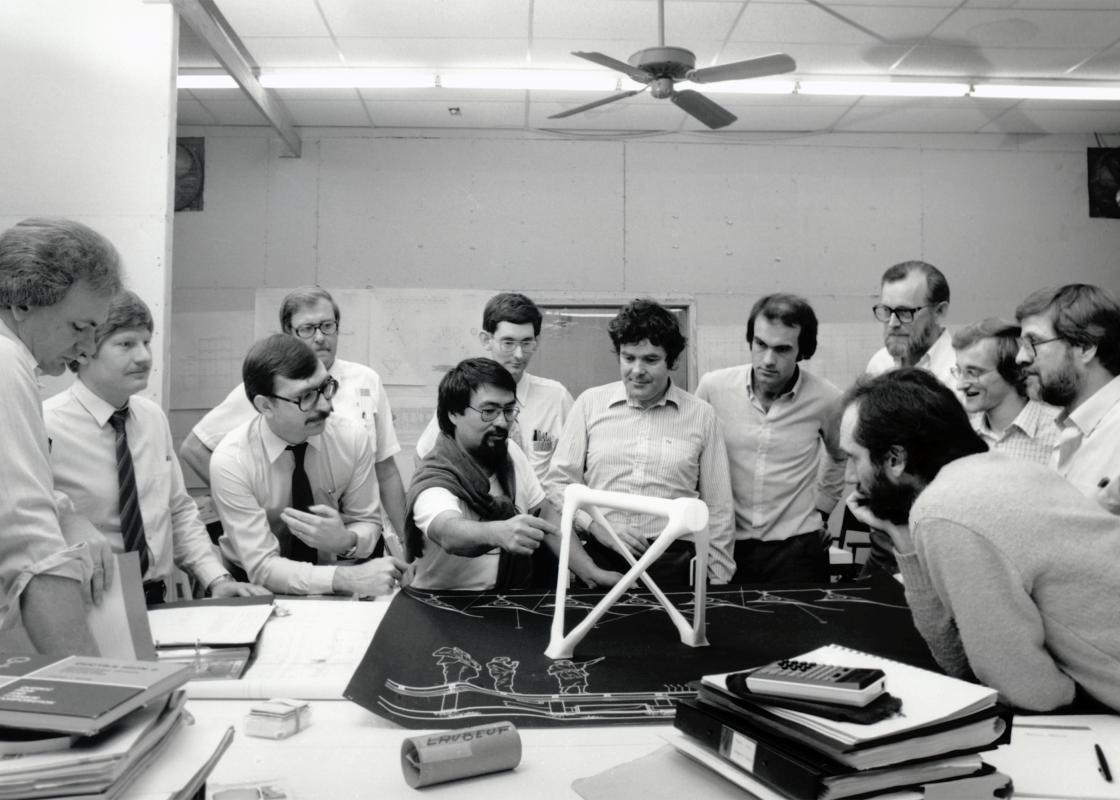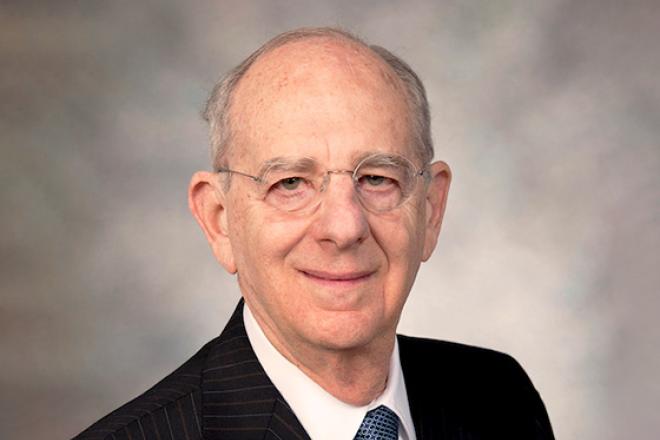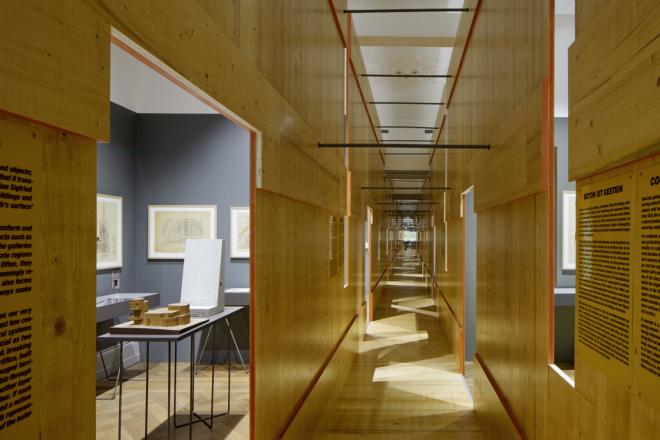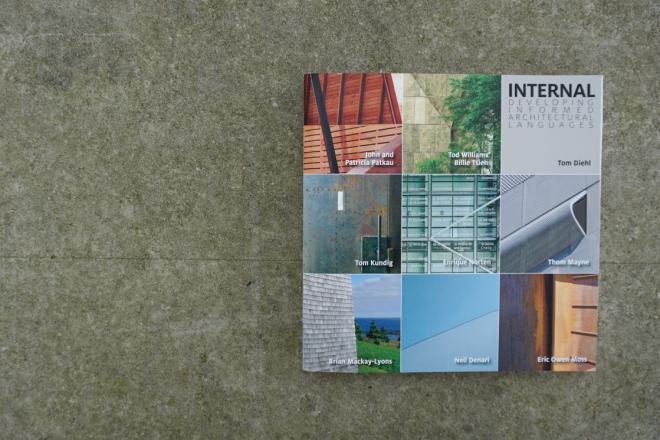Dan Singer is a freelance writer based in Texas. This article first appeared in Cite 101: Be Here, which is available in bookstores.
Before Larry Whaley had begun looking for his second job in Houston, he got a dinner invitation from Aubrey Gentry and Gene Haynes, friends and former fellow colleagues of his at Ellisor Engineers. Haynes and Gentry had left the firm a few months before while Larry was in his fifth year there. It was his first employer since graduating from Rice’s Master of Science in Civil Engineering program. Accompanied by his wife of six months, Charlotte, Whaley arrived at Gentry’s house where he suspected a job offer was on the menu — one, he says, “I was pretty sure I was going to decline.” Although he was only 30, Ellisor Engineers had Whaley working as a principal engineer on several highrise office buildings in Houston. He didn’t want to scale down to the smaller projects Gentry & Haynes, Inc. were designing. But, Gentry and Haynes surprised him. They were not offering him a job, he recalls, they were offering him a partnership. The two senior colleagues had already secured a loan that would allow Whaley to buy a third of their business. It was too good a deal for him to pass up. Together they established Gentry, Haynes and Whaley, Structural Engineers. They were ambitious from the start though it didn’t pay off immediately. “We were bold and confident enough to call on firms developing large projects” says Whaley. “They were courteous, but it was ‘get a portfolio and come back.’ They were not going to give us a high-rise building without a portfolio.” So, the three partners developed a new strategy. “We focused on calling on and establishing relationships with new firms in Houston led by young leaders – The Woodlands, Trammell Crow, Transwestern, and the Hines subsidiary, Sugarland Properties. Much like their own firm, these clients were just getting started in Houston in the early 1980s. When Aubrey left the firm some years later, the firm became Haynes Whaley Associates, Inc. (HWA). Then a career changing opportunity struck. Renzo Piano came to Houston looking for a structural engineering partner to work with Ove Arup of England on a museum in the Montrose area of town for Madame Dominique de Menil to exhibit, store, and preserve the Menil art collection. When Renzo selected Richard Fitzgerald & Partners to be the architect of record for the project that opened the door for HWA to be interviewed for the structural engineer of record. “They invited us to chat, and they picked us!” recalls Whaley.
 Renzo Piano, Peter Rice, Larry Whaley and team members meet at Renzo Piano's Genoa studio. Photo courtesy Larry Whaley.
Renzo Piano, Peter Rice, Larry Whaley and team members meet at Renzo Piano's Genoa studio. Photo courtesy Larry Whaley.
Whaley went by the Menil recently to take a look at that milestone project. It brought back memories of enormous professional challenges and solutions produced by the team of engineers at HWA working in conjunction with Peter Rice at Arup. Looking at the crop of “leaves” on the building’s roof, he traced the path of the three-dimensional truss components that support the glass roof. The ferro-cement leaves that diffuse light into the museum work in tension as a bottom cord with the three-dimensional cast ductile iron webs and top cords to transfer the roof loads to a network of steel columns. No building codes recognized such a structure, and the only way the design team could get approval by the City of Houston was to conduct load testing of the fully assembled structural truss assemblies. The tests proved the system would perform as designed and the structural system was approved. The ferro-cement leaves were fabricated in Leeds England and the ductile iron elements were fabricated at foundries in the United States. All elements were shipped to the site, assembled, and lifted into place. “It was a milestone project for HWA,” said Whaley, “because it opened our eyes to a whole new concept of how you collaborate to make great buildings happen.” The client is the driver of great design. Madame de Menil wanted something very special, a museum that would allow the art to be viewed during the day under natural light without the art being damaged by the ultraviolet light. Renzo’s architecture coupled with the Arup and Haynes Whaley structural creativity and bold ingenuity made it happen. That ingenuity came naturally to the international crew of Piano, Arup, and fellow structural partner Peter Rice. After two weeks in England and Italy discussing the design process and experiencing many enjoyable evenings, Whaley says “we all bought into the process.” Serving as the structural engineer of record for The Menil Collection emboldened Haynes Whaley to quickly reach for a higher tier of projects.
 Renzo Piano and Peter Rice inspect a roof fin for the Menil. Photo courtesy Larry Whaley.
Renzo Piano and Peter Rice inspect a roof fin for the Menil. Photo courtesy Larry Whaley.
As more and more of HWA’s clients sought projects featuring something unique, Whaley said they felt confident that the firm could deliver without running out the budget or the clock. This confident attitude served the firm well and the firm grew dramatically. A recent example of a commission that was won through HWA’s emphasis on their collaborative nature is the new Exxon Mobil Campus in Springwood Village in North Harris County, Texas. ExxonMobil’s stated goal for the welcome building was to give a first impression of, “How did they do that?” and that a thoughtful person would be able to say, “Oh, that is how they did it.” The firm worked with Pickard Chilton and Gensler, the architect of record, to incorporate fifty-foot-deep mega-trusses as part of the architecture to efficiently carry the full weight of two cantilevers from each side of the building with an oculus that floats across the middle, while managing construction cambers and service load deflections. Over the years, HWA’s creative ingenuity and willingness to explore new methods and materials has been applied to many other projects including The Hobby Center, The Children’s Museum, 609 Main, Washington D.C.’s Market Square and The Museum of Fine Arts new Glassell School of Art and The Nancy and Rich Kinder Building. Haynes Whaley Associates was acquired in October 2013 by Cardno, an international multi- discipline engineering firm that began in 1945 as a structural engineering firm in Brisbane, Australia. Whaley says “the merger with Cardno, who has locations throughout the United States, teamed with Haynes Whaley as their sole structural engineering practice in the United States, will be the foundation to establish a greater national structural engineering presence going forward.” Larry retired from Cardno at the end of June 2017. He remains active in the community by serving on several boards and supporting numerous philanthropic organizations.










