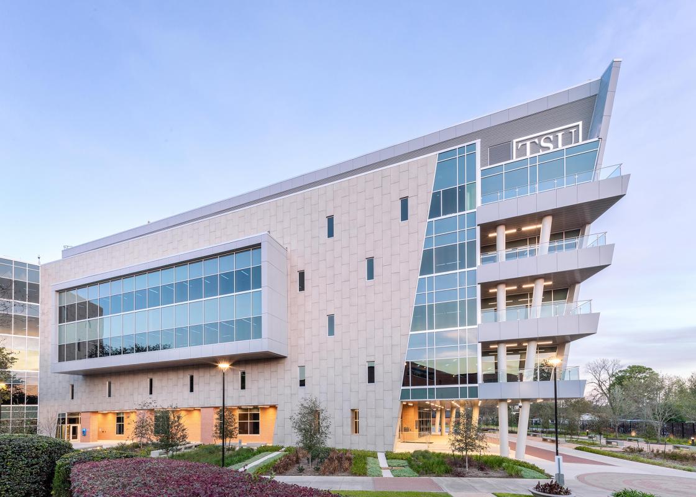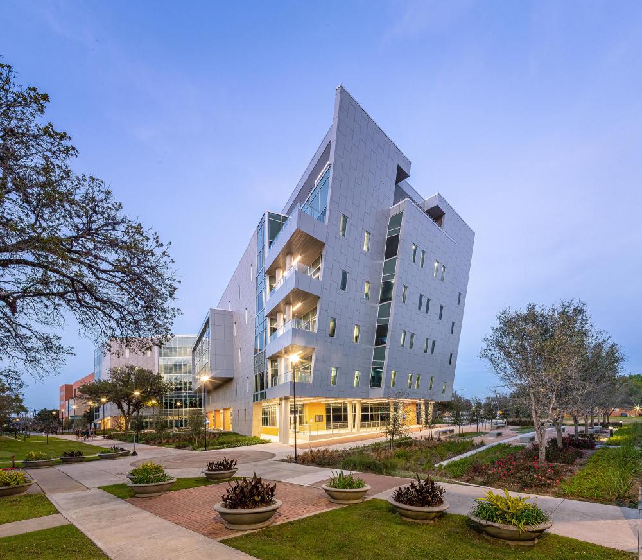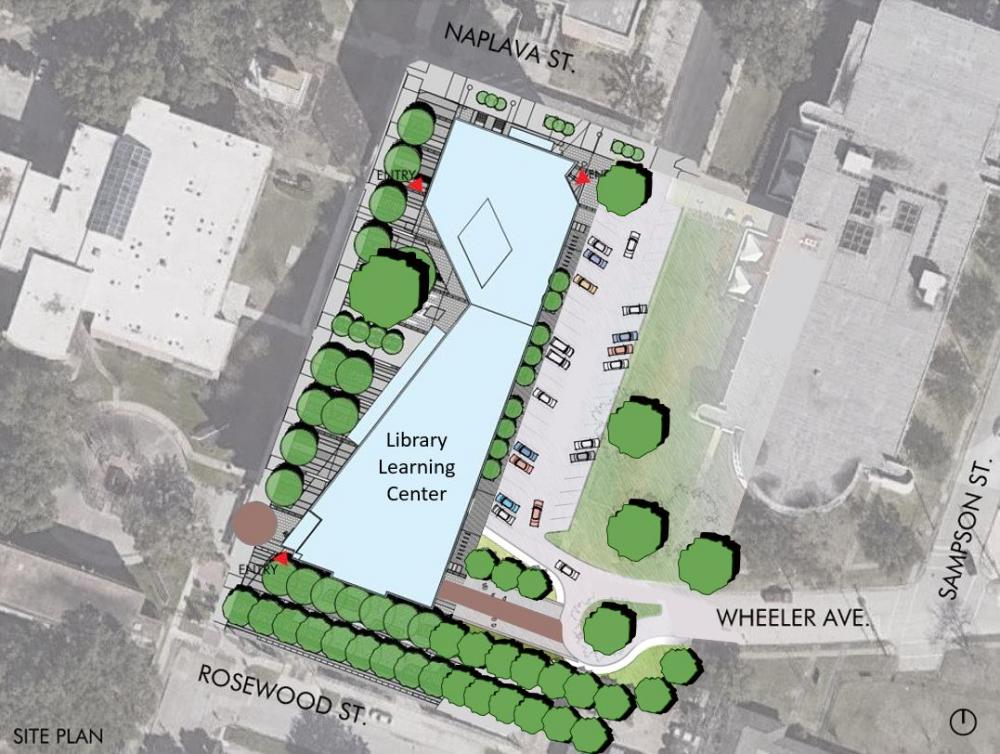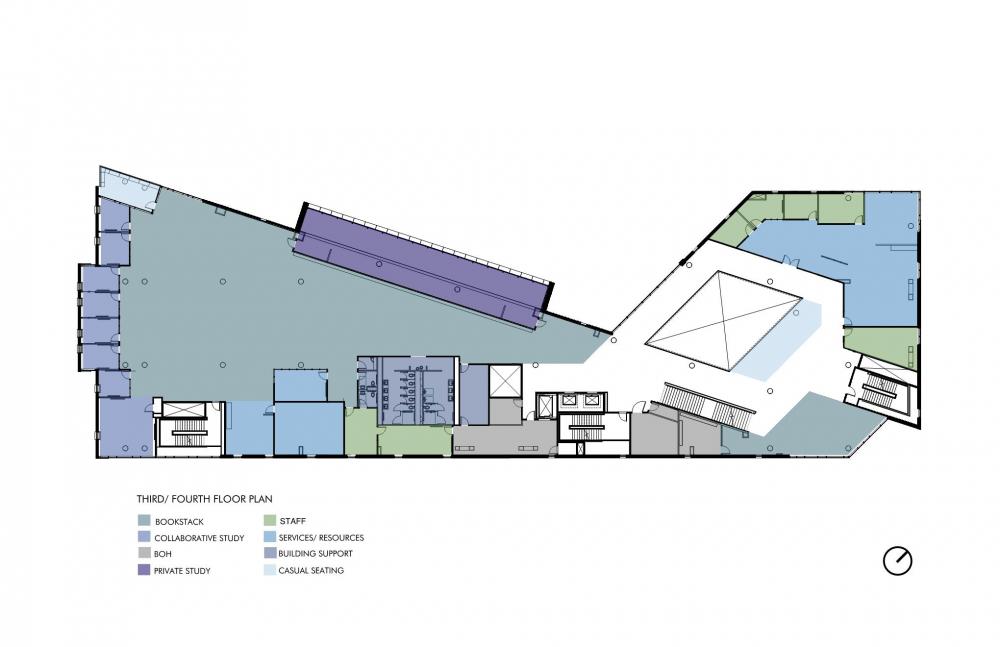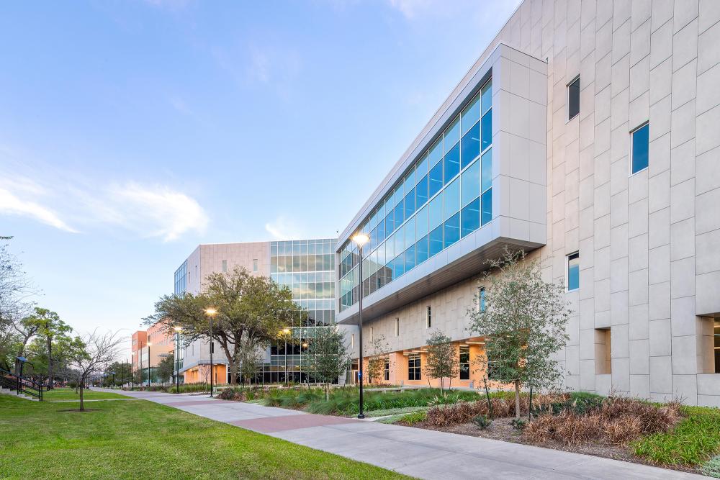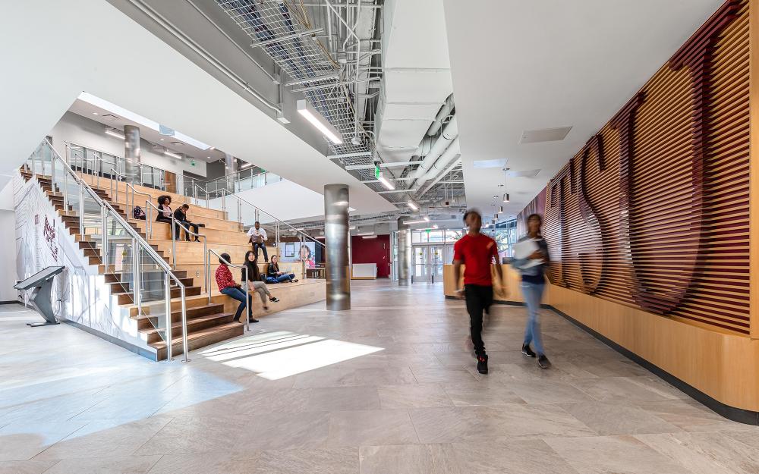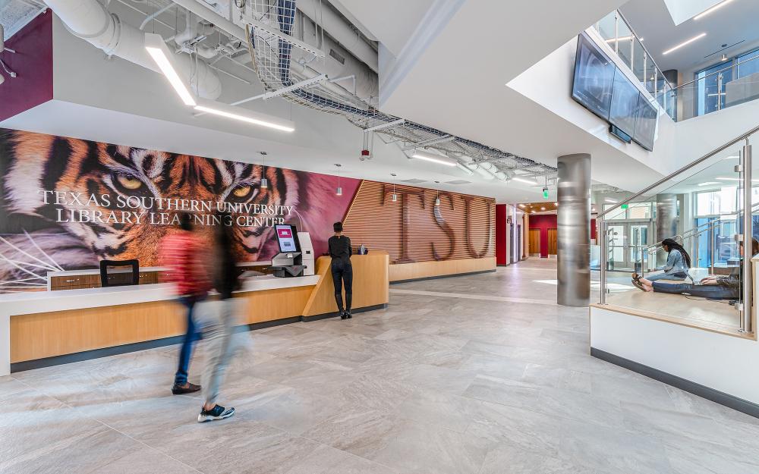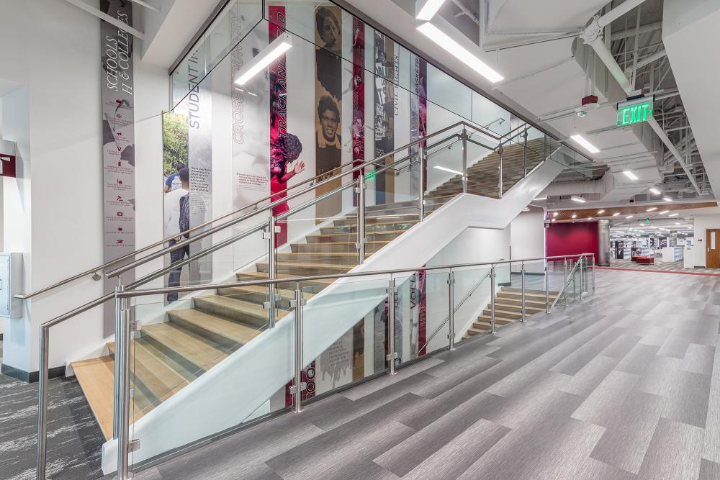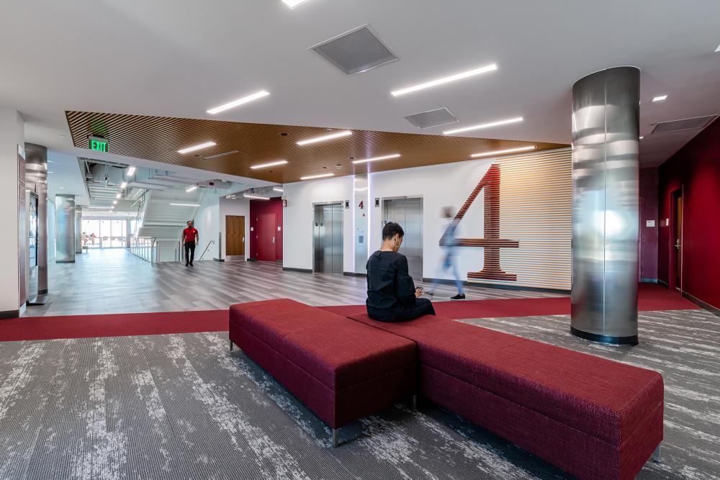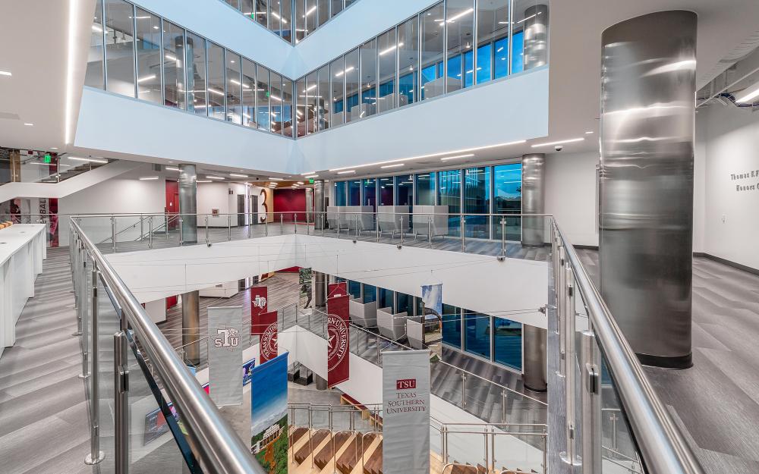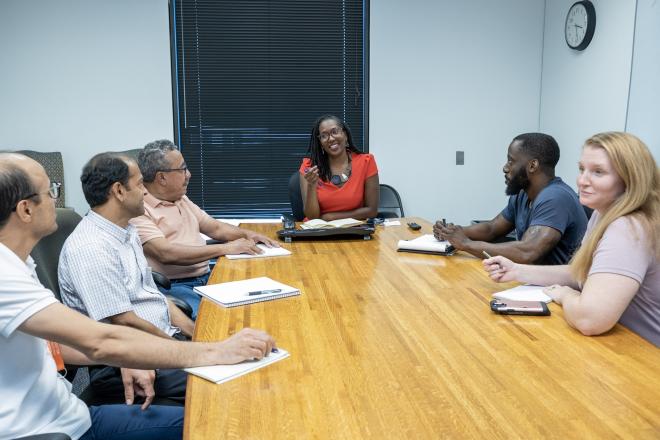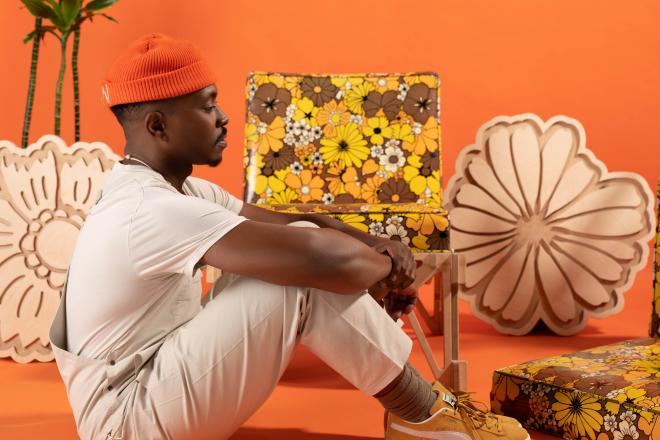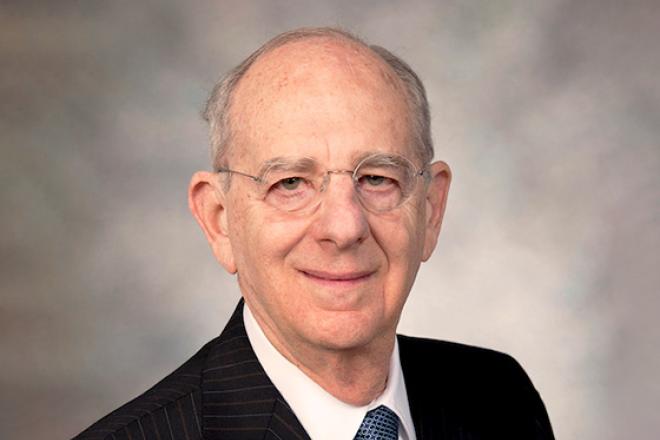The function of a beacon is to guide travelers on their journeys. It illuminates a clear path, directing followers to both refuge and recourse. The new Library Learning Center (LLC) at Texas Southern University (TSU) is similarly radiant. Rising six stories above the TSU campus in Houston and spanning 137,000 square-feet, it functions as a beacon for new, returning, and former students. The LLC provides the essential tools with which to navigate the fogs of life: community engagement, civic discourse, scholarship, and intellectual inquiry.
Located in the heart of the Third Ward—Houston’s historic center of African American life—the LLC sets a new architectural standard for buildings on the TSU campus for years to come.
The LLC was designed by Moody Nolan, led by CEO Jonathan Moody. Founded by Curtis Moody in 1982 and soon joined by the late engineer Howard E. Nolan, Moody Nolan currently operates eleven offices across the country; its Houston location, established in 2013, works out of a space on Westheimer in Uptown. The firm is the largest African American owned and managed architecture firm in the country. It was recently awarded AIA’s 2021 Architecture Firm Award for its history of serving communities and clientele with exceptional design. This is the first time in its 58-year history that the award recognizes a Black-owned firm, so the prestigious commendation couples the importance of Moody Nolan’s architecture with the larger project of racial equity.
Moody Nolan’s ability is seen locally in the $43-million-dollar LLC, which was the firm’s first project on the TSU campus, though the LLC finished construction approximately one year after Moody Nolan’s renovation of the nearby Jack Yates High School for the Houston Independent School District.
During the procurement process, it was clear that collaborative care was important for this project. In planning for the new building, TSU’s former president and administrative cabinet set goals that valued items like the existing campus fabric and sustainability. The school’s commitment to effective urban forest management led to the award of 2017 Tree Campus USA recognition by the Arbor Day Foundation.
Under the project management of Wardell Ross Jr., Senior Associate and Director of Houston Operations, Moody Nolan began by gathering community feedback. The “Tre” did not come to play! Constituents turned out in numbers in exchange of honest conversation based on need and desire. “There was an urgency and a distinction to highlight the Third Ward aside from the general representation of Texas,” Ross said. From townhall meetings to grocery aisle pow-wows, inputs were provided and a direction emerged.
Antoine Bryant, an Associate in Business Development, offered additional insight as an active member of the neighborhood. “To know residents by name and to collaborate with local understanding adds an all-encompassing effort to the project,” Bryant said. The importance of being heard should be honored in every community. These voices are the ones that create heritage, preserve memories, and champion communal victories. It’s a relief to know that the architects designing a new staple within your neighborhood are willing to bend to the streets and corners you’ve known your entire life.
The building’s site, on the eastern side of the TSU campus next to the Thurgood Marshall School of Law (designed by John S. Chase in 1976), was selected based on its connectivity to multiple entrances and the interior network of sidewalks and vistas. The LLC enhances the renowned Tiger Walk, the main pedestrian path through the campus. The grounds have been improved by a progression of solar lights and complementary foliage. The building’s placement highlights the existing gateway at the corner of Rosewood and Tierwester Streets and guides students into the heart of the campus.
Site constraints included parking, existing utility access, and four large beloved oak trees. Houston’s gumbo-like mix of sand, loam, and clay required a hearty foundation to accomplish the building’s proposed height and orientation. While a series of “connect the dots” constraints create the building’s shape, two existing easements further limits possibilities. Both the City of Houston and CenterPoint Energy worked together to navigate existing conditions and influence exit locations.
The building’s sharp angles accommodate the requirement to preserve existing trees. Each tree represents a geometric pivot that together establishes the footprint of the design. In plan, the LLC is shaped like a bowtie—a symbol of distinction and poise. North and south entrances enter into the multistory central lobby, where a main stair ascends in an atrium capped by a skylight. This column of light complements the deliberate placement of angled walls, which offers a layered host of collaborative spaces to students, open for gatherings that promote interactive learning.
The dynamic façade is clad in porcelain panels, metal panels, brick, and curtainwall glazing with electrochromic technology, which cuts down on heat gain. Electrochromic glass offers a variety of control options and can quickly change visibility. This allows the library to control light transmission while also maximizing daylight and outdoor views. On upper floors, vantage points open to balconies which overlook nearby neighborhoods and the campus of the University of Houston.
The program includes collaborative study spaces, stacked computer labs, seating and meeting areas, a future ground-level café (with outdoor accommodations), a makerspace, a large art gallery, and a multipurpose room, in addition to library stacks. Dedicated staff and alumni areas foster academic and professional alliances, while students studying archival and museum digitization can use the digital media center for specific projects.
The LLC’s interiors marry the past and the present in their presentation of TSU’s history, which has the look of progress in action. Technological needs are met by multiple outlets, smartboard accessibility, and kiosk integration throughout the building. Additionally, TSU used heat map tracking to ensure that WiFi hot-spot availability was adequate. Exposed ceilings and bold color palettes guide the eyes towards the printed visuals and signage, which introduce the university’s color variations, logo type, seals, and typography. Distinctive elevator and corridor markers guide the user towards open stacks, art, and artifacts, creating vertical curiosity throughout the building.
Exclusive manuscripts, slave documents, and rare book collections support the LLC’s expertise and complements TSU’s broader collection of African art. The LLC currently showcases the work of artist John Thomas Biggers, who founded the TSU art department, as well as an assortment of Barbara Jordan and Mickey Leland memorabilia. The LLC's graphics were inspired by Dr. Biggers's work. The effect of the artwork is almost musical: It inspires visitors to harmonize their role in the present and to sample heroic examples of the past.
TSU is one of many HBCUs (Historically Black Colleges & Universities) that welcome on-campus programming and community use. This approach not only creates a dynamic and diverse space for students and residents alike, but a place of creation that is an asset to the city. The LLC is a credit to a university, a company, a community, and a people. And it’s just the beginning: additional improvements at TSU will hopefully match the success of the LLC. The building was realized as a result of the collaboration between TSU and the project team: Moody Nolan, Con Real LP, Turner Construction, Matrix Structural Engineers, Shah Smith & Associates Inc., Pacheco Koch Consulting Engineers, Library Interiors of Texas, & Datacom Design Group, Code Consultants, Garza Program Management Inc., and Tolunay-Wong Engineers, Inc.
In the words of Leocadia Hooks, Interim Assistant Director and Serials Librarian, “this is more than a beautiful building.” The LLC’s beacon shines brightly for all to see.
Brittany R. Guillory is an artist and designer of ART FEEN, a design and consultant company currently servicing the Texas triangle. A native of Houston, Brittany grew up with a passion for urban design and revitalization. She currently serves as a Senior Architectural Associate for Travis County’s Planning, Design, and Construction Department. As a mid-career professional, Brittany’s industry experience is a combination of both residential and commercial projects. Over the last decade, Brittany’s educational experiences at Prairie View A&M University coupled with her work as young professional in Houston and Austin have shaped her career goals of architectural licensure and commercial development.
This article was updated on May 12, 2021.


