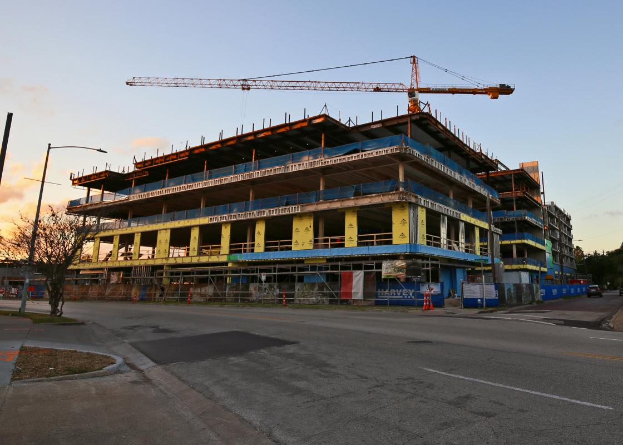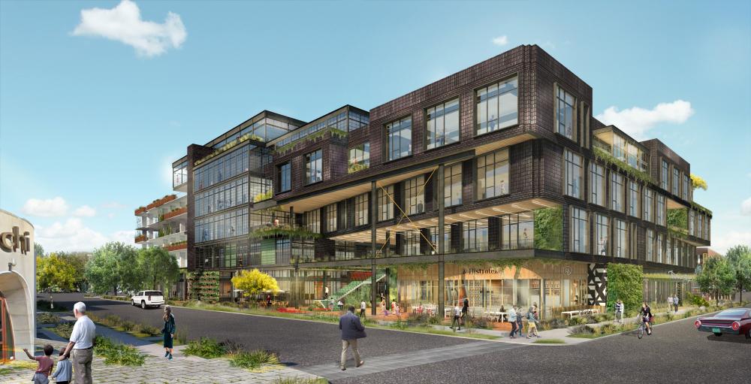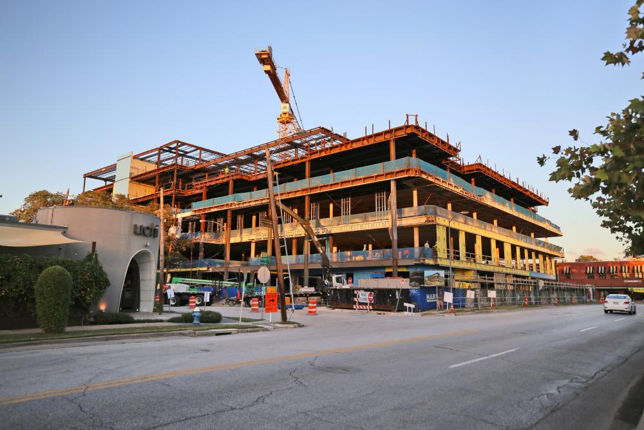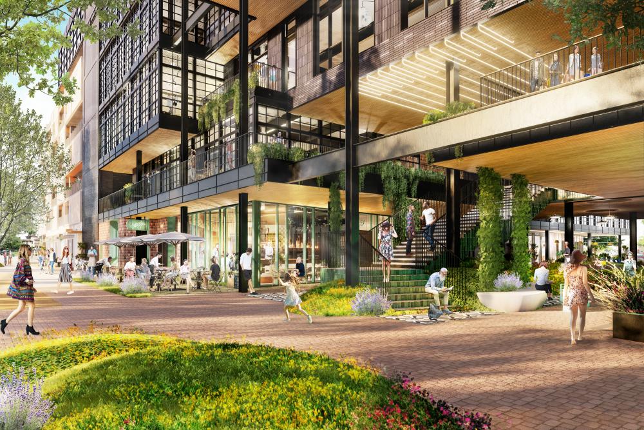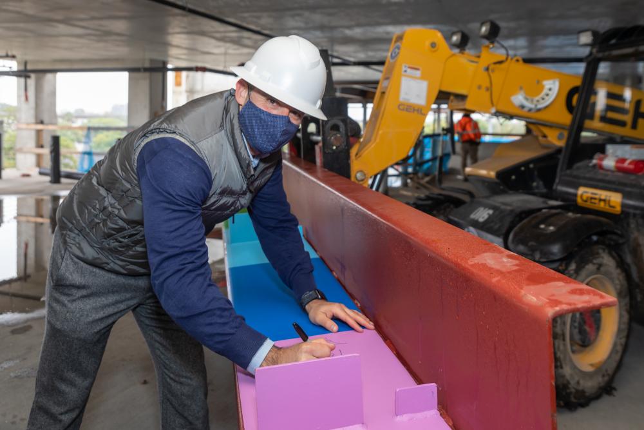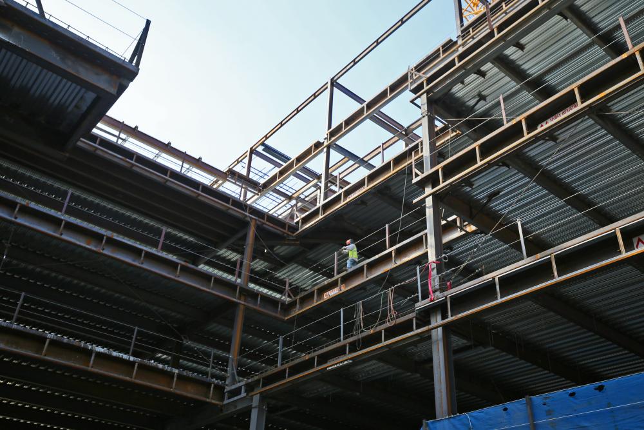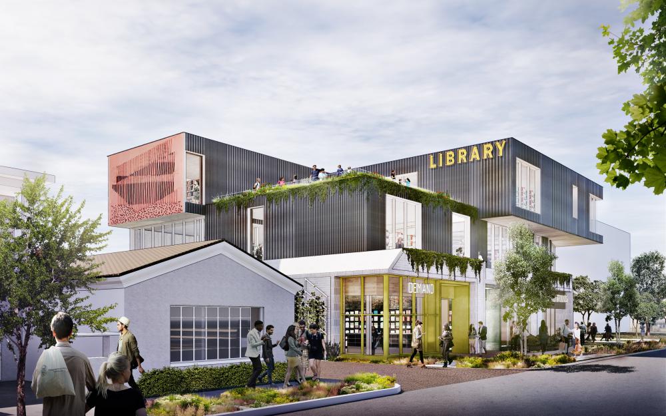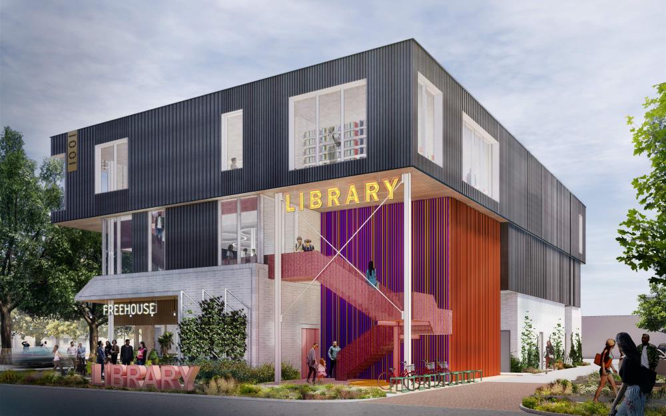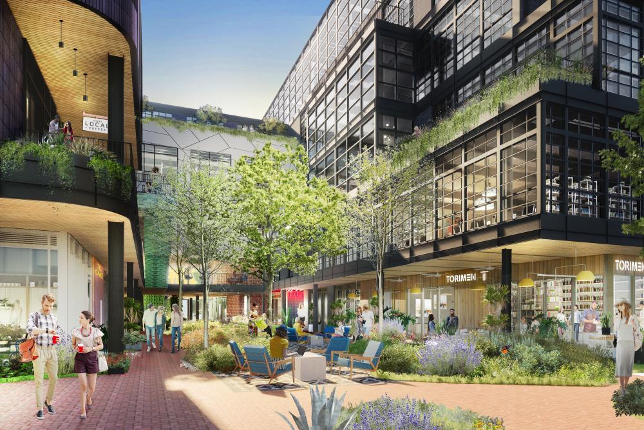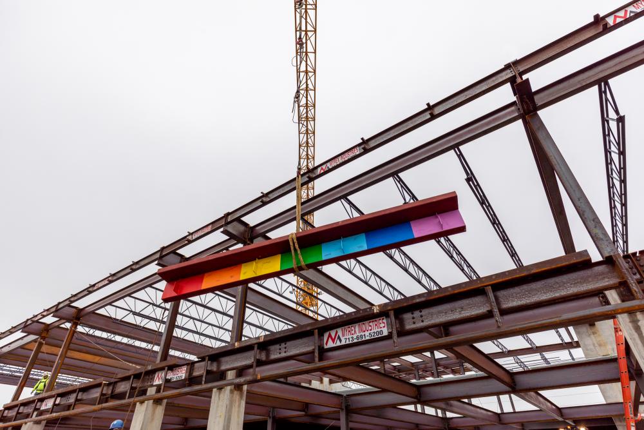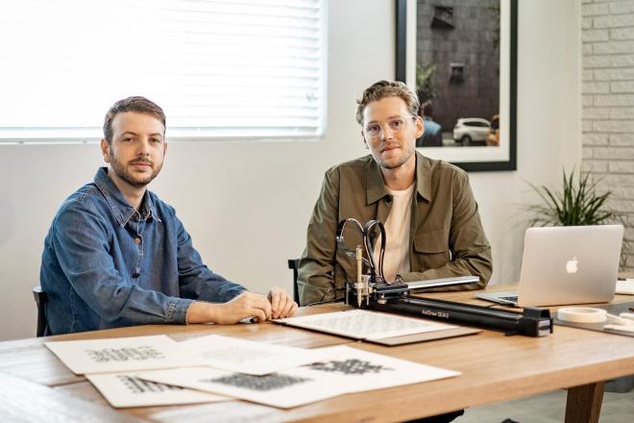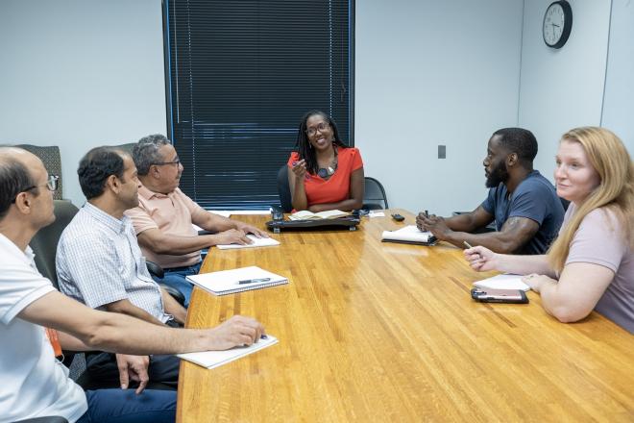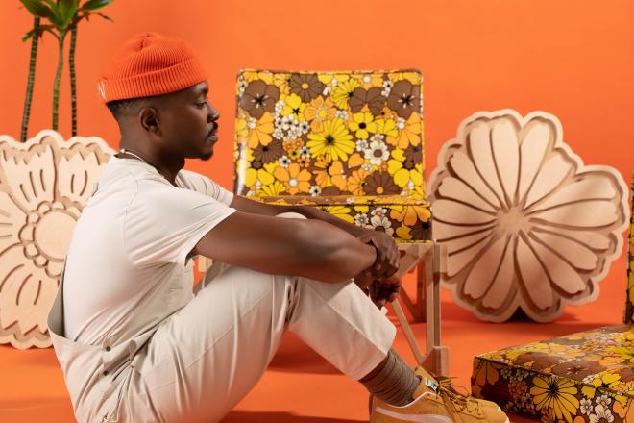On a warm weekend in January, Westheimer east of Montrose Boulevard was closed to traffic. A construction crane blocked the street and its tall, segmented profile stood overhead in the fading light. It was yet another indicator of what’s to come in the transformation of this already-busy corner: Montrose Collective, a new retail and office development that will likely open by the end of 2021. The project, designed by Michael Hsu Office of Architecture and built by Harvey for developer Radom Capital, also includes a new location for the Montrose branch of the Houston Public Library. When complete, it stands to reshape what we expect from retail environments in Houston.
A Low, Lofty Architecture
Montrose Collective (MC), located on Westheimer between Crocker and Grant Streets, will host 60,000 SF of ground-floor retail, 80,000 SF of office across five floors above, and 316 parking spaces. Managing Partner Maija Kreishman of Michael Hsu Office of Architecture (MHOA) led the effort from their Austin office.
MHOA is a natural fit: They’ve completed a number of projects in Houston with Radom Capital, including Heights Mercantile and M-K-T. Hsu himself grew up in Houston and Uchi, next door, was one of his early projects. (Note: I previously served with Hsu as part of the leadership of AIA Austin.) The office began from small projects, which shows in their consistent attention to detail, focus on materials and finishes, and a deep expertise in hospitality experiences. Their success is evident in the growing number, size, and profile of projects across the country; the office numbers almost seventy employees, according to their website.
MC’s design is not what you’d expect. The full-block building is carved out in the middle, resulting in a C-shaped form with a courtyard above and an open passage below. The parking and access cores are smartly pushed to the north side of the site, leaving the remaining floor plate open for office customization. The ground floor will support layered and materially rich tenant storefronts. On the upper floors, a divided light window system with dark brick infill seems inspired by warehouse renovation, and patterned white surfaces define the interior court. The floors angle and bend in plan, a result of the project being designed and reviewed using VR: The walls deflect to direct the eye and the feet into the project. You can see for yourself in the animations on MC’s website.
As an urban form, the project is deferential: At six floors, it is low-rise when compared to the nearby towers of Hanover Montrose and Hines’s La Colombe d’Or Hotel and Residences. Steve Radom, Managing Principal of Radom Capital, said he didn’t want MC to “tower over anybody.” The project’s size was based on a few factors: “relationship of scale to the neighborhood, rentable area that was sustainable for the type of tenants Radom Capital wanted to cultivate, and trying to stay under high-rise building code requirements,” MHOA said. Based on the city’s ordinances, the project had zero height and area restrictions, but MHOA and Radom Capital “didn't think that that scale of a building would work with the neighborhood or be sustainable for a community of complementary businesses,” according to MHOA. “The project is reduced in scale from what could have been in order to fit into the Montrose neighborhood and not stick out like a sore thumb.” Parking is typically the limiting factor, but here there is more than the minimum, as to support weekday office use, weeknight and weekend retail use, and constant library traffic.
An Open Ground
The building is connected to its ground through landscaping moves that are small but impactful. The Houston office of OJB led this landscape effort, and their contributions tie the complex into the surrounding landscape. Radom wanted a design that blurred the boundaries between public and private; he didn’t want it to feel master planned, but instead more everyday. To prepare, the team studied the neighborhood’s trees and plantings; the result is like if you took chunks of different nearby street segments and mixed them together.
In the proposed images, the plantings appear wild. Berms mark the street edge, anchor the public stair (clad in green tile), and support bald cypress trees. Silver dichondra spills over the balcony edges overhead. The design “makes it feel like an overgrown garden,” said Cynthia Dehlavi, Senior Research and Design Associate (Dehlavi has previously served on RDA’s Publications Committee). She notes that this look takes some effort to establish, but once it is going, it will require less maintenance over time.
At the heart of the scheme is the “living room”—the opening in the C-shaped building. This mid-block paseo will be open to all: It isn’t gated and won’t close. Dehlavi notes that the brick paver references the nearby street, and a rug of black and white tile is staged with patio furniture, giving the court a residential feel; surrounding planters support this vibe. These types of landscapes are questionable in other climates, but it’s easy to imagine them thriving after a couple years here. Radom hopes it will feel “tranquil”—rather than driving by a seeing your “token greenwall, you'd see actual growth and mature trees that were brought in to create an interaction with nature.”
The supportive landscape on the ground and on the open office patios above supports a renewed willingness to work outside, Dehlavi said, which reflects both pandemic concerns and wider trends workplace design. MC sports a number of balconies for its office spaces; thankfully Houston’s climate can support their use for most of the year. Now is a moment in which lifestyle goals and the climate crisis agree about our need to reduce reliance on energy-intensive mechanical systems and to thrive within expanded ideas of comfort.
Going Big
Steve Radom moved to Houston from Los Angeles when he was a sophomore in high school. As a teenager he spent time along this stretch of Westheimer, going to cafes and sneaking into shows. Over time he came to appreciate urban places that had depth and character, so when he was able to start his own firm six years ago, “the goal was to find those neighborhoods that you wanted to spend a lot of time in” and focus on those areas. “Montrose is one of the most expressive and layered neighborhoods,” he said. “We want to create an architectural project that mirrors and helps match what's there.” He soon found the right location: An Austin-based businessman who was an early investor in Uchi had, over the years, quietly bought properties around the Houston location, and Radom was able to convince him to sell.
Radom, a current member of RDA’s Board of Directors, sees his outfit as a real estate startup. Like MHOA’s architectural trajectory, they started with small and grew incrementally. Their business is profitable, but they also care about the details—or perhaps it’s the other way around. Counterintuitively, Radom Capital's interest in good design comes from a place of risk aversion: They want to be sure their projects are well-made at every scale, and they have built their reputation on this commitment to quality.
MC is the largest ground-up endeavor to-date for Radom Capital, who has completed popular projects in Houston, mostly in the Heights. Previously the firm relied on local networks for funding, but given the size of this effort, J.P. Morgan Asset Management joined as a capital partner. This affirms both Radom Capital’s track record of success and a strong belief in the potential of MC to generate returns that would satisfy larger, more risk-averse investment interests.
Investors worry about the demand for products they fund. Real estate developers ask: “Will users want to be in this space?” Good design is a reliable way to create this desire. "The best way to ensure demand is to have a compelling product, one that’s well-designed and takes the community into consideration," Radom said.
Radom is excited about the future of our city’s close-in neighborhoods. “Houston doesn't just have to have fifty-story glass boxes and be the energy capital of the world. That's fine; there's a lot of commerce and the CBD has some amazing buildings by Pritzker Prize-winning architects. But I feel like if that's all we're known for, that's not going to be enough to bring people here.”
He goes on: “This is a cool city! Beyond just making money, normatively we hope our projects will contribute to making our city fair and more desirable. We have to keep pushing the envelope.”
A New Library for Montrose
Once the main building and garage is complete, a smaller second phase of MC will begin: A standalone three-story building at the corner of Grant and California Streets will add ground-floor retail and, above, a new Montrose location for the Houston Public Library. The neighborhood library will offer access to physical and digital resources. John Middleton, Assistant Director of the Houston Public Library, said that construction would likely begin late in 2021 and finish a year later, but this may be affected by the pandemic. The design-build team has not been announced yet.
The 9,750 SF build-out will replace HPL’s Freed-Montrose location, which was already facing a difficult future. The existing building required repeated repairs, on-site parking garage wasn’t free for HPL users, and structural analysis indicated that millions more would need to be invested in the facility for it to be viable, Middleton said. HPL looked for suitable locations in Montrose and found none; under the 2017 One Houston, One Library master plan, the location was to be relocated to Midtown.
That was the plan until 2019, when Radom Capital inquired about purchasing a City of Houston police substation in the existing strip mall along Westheimer that became MC. The police department was phasing out this type of station, so it wasn’t a high priority to retain the property. Instead, the city’s General Services Department connected HPL and Radom in an effort to keep the library in Montrose. The match worked and led to the addition of a library to the project’s scope. “Months of negotiations followed, and here we are,” Middleton said. “We strongly believe that it's a fantastic outcome for all of the partners in this venture.”
“HPL is in involved in many public-private partnerships, and Steve and his team have been one of the best,” Middleton continues. “Their team has a genuine dedication to making neighborhoods better with their projects, as does HPL.” A library offers significant resources to the community, while also generating longer stays onsite.
Middleton is excited about this location, but more broadly about ongoing improvements to HPL’s facilities, including the location in Alief that’s under construction. “HPL has libraries or library services currently located in an office building, a museum, a park, in the downtown tunnel system, and in facilities shared with other city departments,” he shared. “Public-private partnerships, multi-departmental facilities, and hopefully new opportunities that we will discover along the way are all critical to our future as we work to maximize efficiencies, grow intelligently, and continue to provide the very best and most robust library services that we can with the resources available to us.”
What We Want From Retail
Like other Radom Capital properties, MC showcases the changing nature of commercial space. If you can buy anything online and have it shipped to your door, what’s the point of shopping IRL? The “experience” of shopping requires considered attention: Its value lies not the item on the shelf, exactly, but the staged and sequenced enjoyment of space. “As everyone’s moved to e-commerce, you’ve seen a huge push for retail spaces to feel more like public spaces,” Hsu said in a 2019 interview in the Houston Chronicle. “The whole push is for experiential things, memorable moments.” MC responds to this desire, whose effects are evident in the extra-commercial spaces—heightened through pattern and texture—that encourage lingering before and after transactions.
This aspiration contains generational changes. Young people want to live in vibrant places but also struggle with today’s housing storages, reduced wage growth, and serious college debt when compared to previous generations. Many millennials generally opt for experiences over things, which reflects both economic realities and lifestyle aspirations. Instead of the dream being owning a suburban house with a yard, for many it has been reduced to an apartment with good light and an inoffensive sofa. Hence a concern for fewer but nicer objects acquired and good vibes that emanates from those purchases. This value-driven, social ethos is one that MC appears to embrace, especially with the use of the term “collective” in its name.
MC will change the neighborhood: The first tenant to be announced was Live Nation. But the area is already decades-deep into gentrification (though there are plans to help), and MC treads lightly when compared with other new developments—it doesn’t offer luxury housing and it doesn’t look like the typical 5-over-2 buildings in Midtown, for example. MC has been “created to embrace the energy and inclusiveness of Montrose,” its website declares. Radom Capital is deeply concerned with preparing a place that respectfully joins an established Houston district. In a nod to Montrose’s role as a historic center for LGBTQ life, the final piece of steel was painted in a rainbow and signed by team members prior to placement.
What is Hip?
What makes a good city? Cool goes a long way. In a conversation between Radom and Dehlavi published on Cite Digital in 2018 prior to their work together on MC, Radom said, “if cool was something that could be defined and bottled it would no longer be cool.” He continued: “For every project, it has to be reflective of the area it is in and what the community would want, and what has not been provided to the community. The way we can be cool, the prescription, would be to never underestimate the importance of being hyperlocal and the details that would connect people to the project.” As Skanska begins the stages of work for a site nearby and the Disco Kroger awaits rebirth, both would do well to follow MC’s lead.
MC stands poised for success in its attempt to create coolness. Maybe once the pandemic finally lifts—despite our governor’s recent proclamations—we can all gather there to see how it feels.
Jack Murphy is Editor of Cite.


