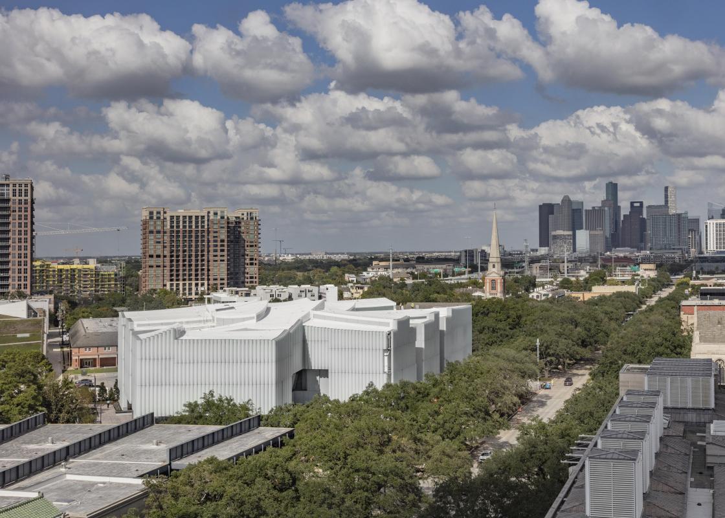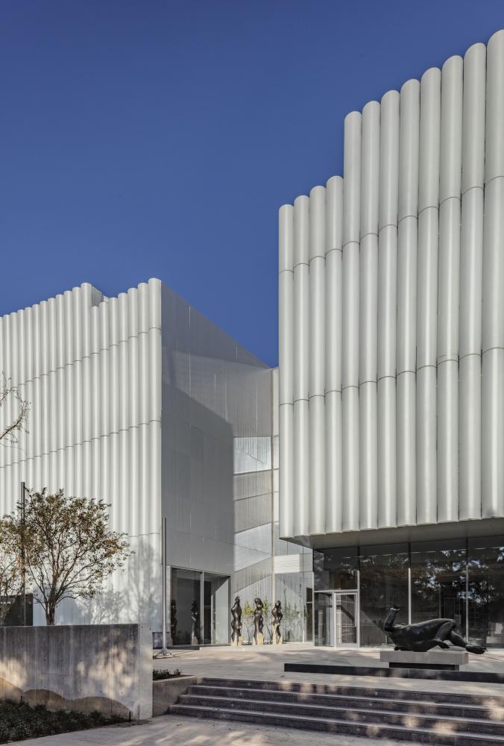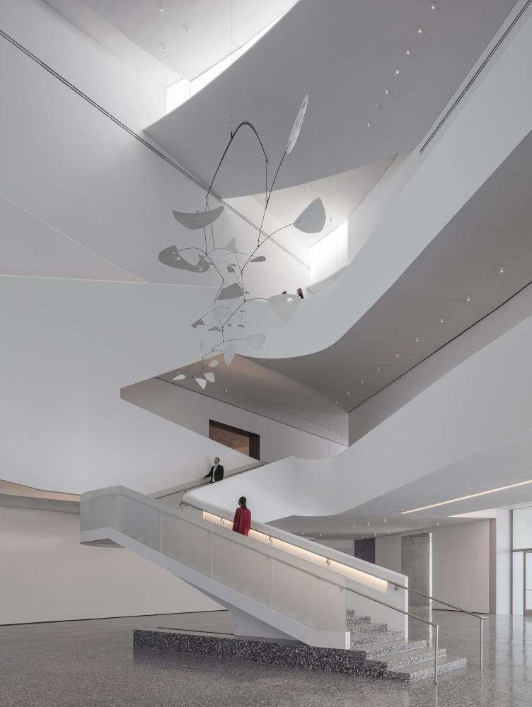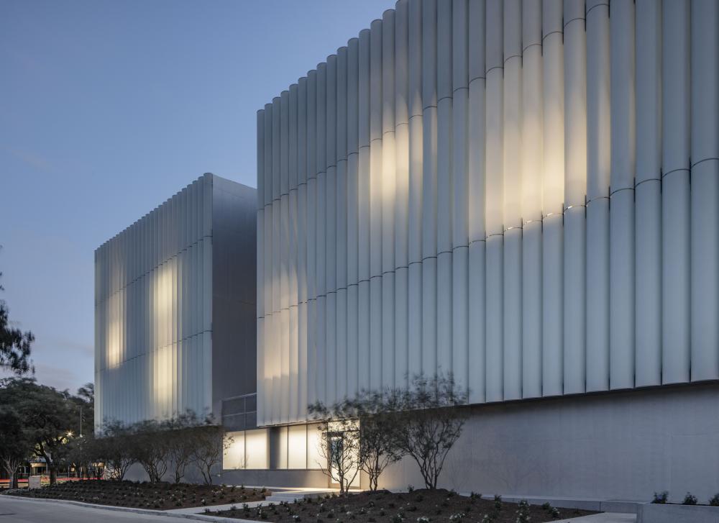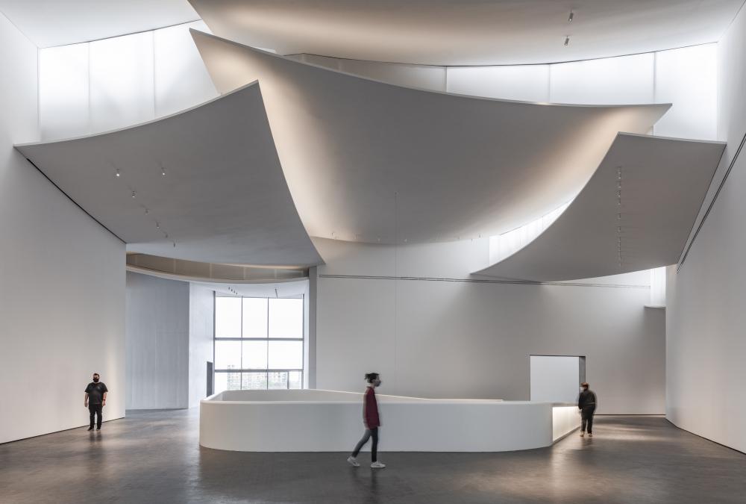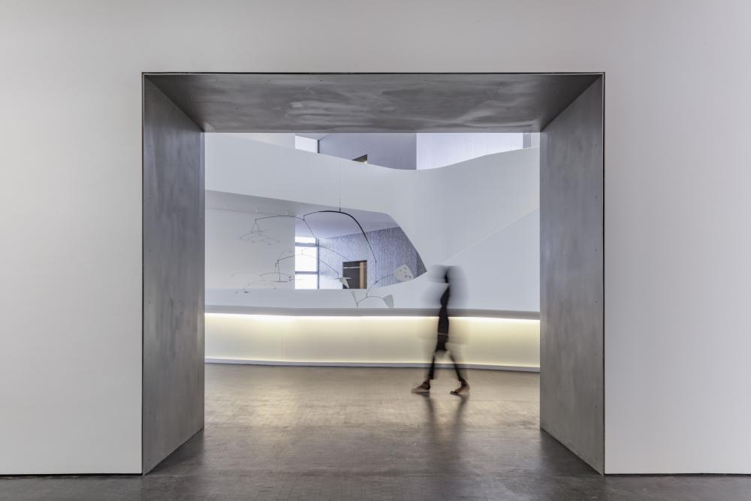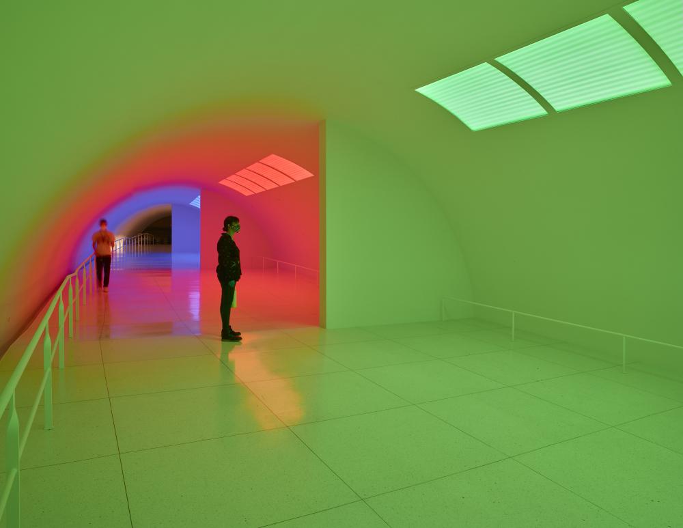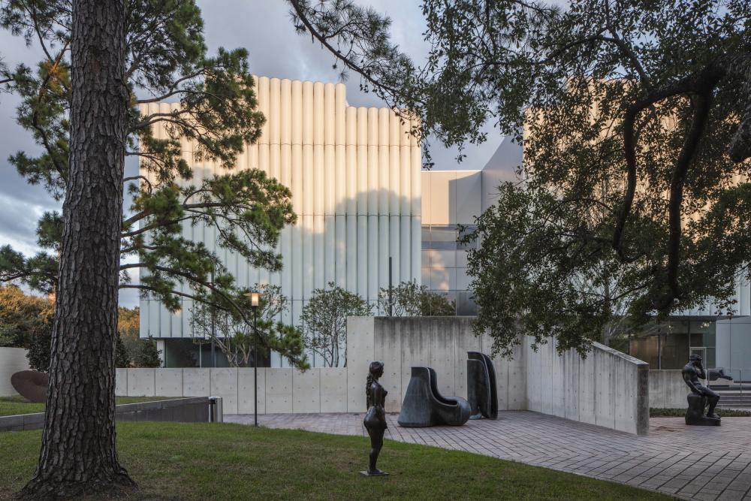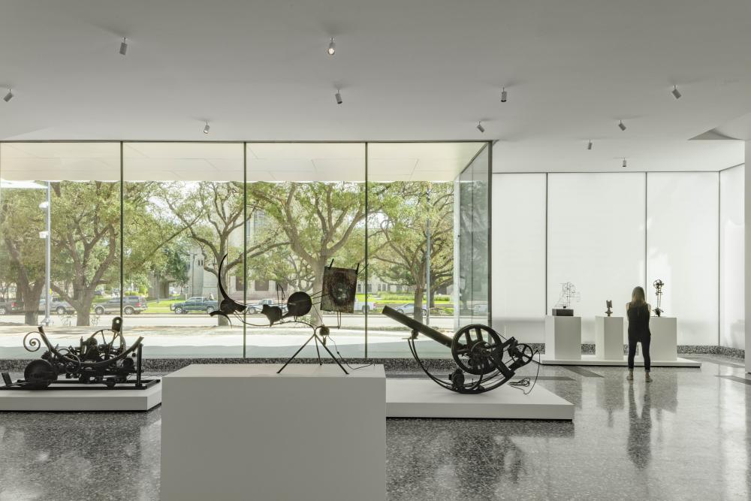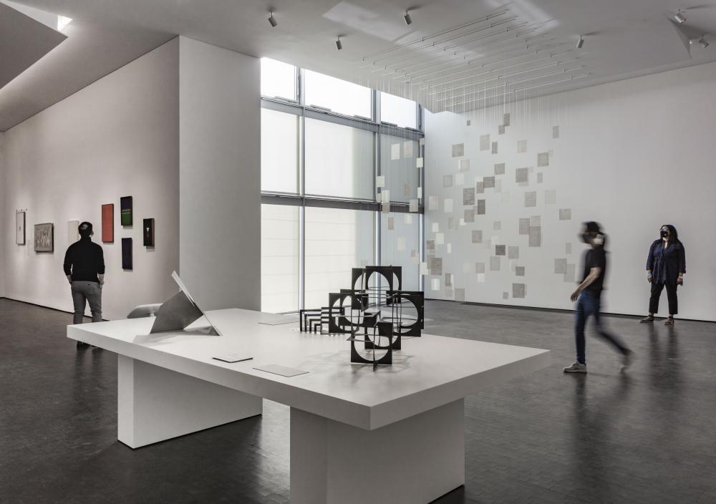This Saturday, the Nancy and Rich Kinder Building at the Museum of Fine Arts Houston (MFAH) opens to the public. The building, designed by Steven Holl Architects with support from Kendall/Heaton Associates, Inc., integrates a number of compelling spatial ideas into its design. Built by McCarthy, the result is a dynamic and lively space for art whose completion marks the close of an eight-year building campaign for MFAH and further demonstrates the museum’s status as a major American art institution.
Holl’s building is a success. It combines established ideas from the office with an entirely new one—the glass tube façade.
The building’s shape comes from an offset of the site at Main Street and Bissonnet in Houston’s Museum District, with allowances for live oaks. Seven courts are cut into the perimeter. These voids break up the mass of building and separate the galleries that ring a central interior forum. This is a similar strategy to Holl’s Visual Arts Building at the University of Iowa, completed in 2016. These court cuts are pulled through to the central atrium, providing light and a visual respite from viewing art. Gallery entrances are through large portals or carved corners, making for layered views through the spaces and across the forum. The sequencing through these rooms is skillfully balanced between close immersion and wide observation.
Above, the ceiling bends and peels apart, allowing natural light into the top galleries and atrium (Guy Nordenson and Associates and Cardno Haynes Whaley provided the structural engineering for this feat). On the outside, this sculpts the roof into a landscape of waves. It looks like no other roof in the city. These expressions are similar to the roof of the Winter Visual Arts Center at Franklin & Marshall College, also completed this year, though the lighting strategy is different—the Kinder’s is more complex. The petals curl in pleasing ways. The lighting was tested through software and large physical models, so the design’s translation to a ceiling that retains qualities of a paper study model is remarkable. In reality the resulting light, supported by bounced LED light as clouds pass, is even and majestic.
Upon entry, one is quickly in the central open forum. The ground floor contains two storefront galleries, a café, restaurant, and spaces for immersive installations: James Turrell, Yayoi Kusama, and The Hydrospatial City, a floaty architectural utopia by Argentinean artist Gyula Kosice (the café will open later this year, the restaurant likely in early 2021). A boomerang-shaped feature stair leads upwards, tapering at the top. The second-floor galleries have lower ceilings, making for more intimate rooms for encountering art. Here the expertise of lighting consultant L'Observatoire International shines. The third-floor rooms are taller and illuminated by daylight, though the ceilings vary in height and amount of light admitted.
In many of the building’s finishes, the expertise of Houston artisans is on full display. Brochsteins produced the walnut linings of the conference room and theatre and the Black limba interior of the restaurant (this flitch was in storage since the 1960s, awaiting the right project). The terrazzo was installed by Southern Tile & Terrazzo, who also did the original sage-colored terrazzo in Mies’s Brown Pavilion in 1974. The new floor mix matches the same large pieces of marble, but with gray mortar instead of green.
The museum invites references to canonical works. The centrifugal rotation around the open forum distantly summons Frank Lloyd Wright’s Guggenheim: One region of rooms is even set a couple feet below the others, introducing a slight spiralling vertical movement. The wood floors are stained dark like the Menil’s, but their endgrain pattern recalls the flooring under the pews at Le Corbusier’s chapel in Ronchamp, a connection reinforced by the billowing ceilings, here not cast in concrete but sheathed in drywall by Marek Brothers. It's easily to make comparisons to masterpieces of the 20th century and to marvel at how far construction has come, but also how consistent our inspirational concepts have remained.
The exterior is the most innovative and compelling part of the building. It advances a dialogue of "complementary contrast" with the two existing buildings: Distinct from Mies’s thin transparency (1958/1974) and Moneo’s thick opacity (2000), Holl’s scheme explores thick translucency. The outer perimeter is clad in laminated glass half-cylinders, 30” in diameter, with some approaching 20’ in length. There are three sections of these tubes on each of the long elevations. The tubes capture and thicken light; they push what glass can do as a material. At times they’re reflective white, at others they go flat baby blue; the shadows also vary widely. The tubes have concealed attachments, so they float, balancing out the thick concrete walls that run back into the building. For the curious, there’s one section of clear glass near the café outside where all joinery questions are answered (Knippers Helbig was the project’s façade consultant). The overall effect conceals the true size of the building and provides a repetitive, convex, muted façade that’s refreshingly abstract.
The tubes come together at six corners, but the outer corner of the building on the plaza inadvertently pays further tribute to Mies: Its inverted corner, with a single concave column of tubes, signals the invisible corner refined over decades by Mies in his American works.
At night the tubes glow in a range of illumination patterns, from cooler linear lights to warmer rectangles of light that suggest interior rooms. The tubes, set off from the concealed walls, work as solar chimneys and notably reduce solar heat gain, but their aesthetics are primary. Chris McVoy, partner at Steven Holl Architects, described how, during the competition process in 2011, someone sliced an acrylic tube in half, illuminated it from behind, and stood back, transfixed by its glow. This started the long journey towards capturing this sensual quality in built form. As with the interior ceiling, the conceptual intent remains clear despite the tribulations of building making. This is the mark of a skilled architectural team.
Lately, a cool material palette dominates Holl’s projects: steel, other metals, painted grays, translucent glass, concrete, and bright white drywall. Similar to the exterior of the Hunters Point library in New York City, which opened last year, the exposed concrete walls at the MFAH are painted silver, a move suggested late in construction by Director Gary Tinterow. This is a win. Inside and out, the treatment is muted, unless hit by direct sun, in which case it shines. The color unites the wall with service items like fire stairs and elevator doors; it encourages these bits to recede. The platinum is stylish and generic at once, even nostalgically futuristic—to me it recalls the worn matte finish of a weathered spacecraft or the skin of a mime rather than the brushed titanium of an Apple product. Moments of warmth come from the lighting, including cast glass lamps set into the concrete, designed by Holl—and of course from the art.
There are some minor gaps in resolution. The curving interior surface of the forum—in painted metal plate with a cylindrical cap—is strange as it incorporates the upper run of the stair; how the grand staircase meets its terrazzo base could be better; there isn’t a good corner detail for the lighting slot that peels away from the ceiling on the second floor; and the swoopy ceiling has some awkward moments. I wish there were more places to see directly out through the tubular façade instead of “sensing” its illumination behind another piece of translucent glass. Nevermind. These items shrink when considering the overall architectural effort.
The museum is nearly 240,000 square feet and adds over 100,000 square feet of exhibition space. It services an impressive collection of modern and contemporary art. Bequests from Caroline Weiss Law and Alfred C. Glassell Jr. seriously expanded its purchasing power since 2007, so the museum began acquiring work at fast rate, thus demonstrating a clear need for additional display space. In the new building, all the artwork is from the permanent collection, and it is magnificent: You could easily spend a day just in here, deeply appreciating everything. There are pieces from the who’s-who of artists, but many more deeper cuts worthy of closer appreciation.
MFAH, thanks to its holdings, not only tells the story of European and American Modernism as we know it, but showcases how these ideas quickly spun off into movements throughout the full span of the Americas: Concrete art, Neo Concrete art, and the School of the South, led by Joaquín Torres-García, as examples. The discipline-specific galleries for photography and prints and drawings are quieter and darker, but thoughtfully assembled. The decorative arts, crafts, and design gallery is a treat, as it collects major works of the 20th century and stages them together, inviting the viewer to make new connections.
In the third-floor galleries, thematic ideas order the large daylit rooms. Headings include Collectivity; Border, Mapping, Witness; Color into Light; and LOL!, among others. Some offer more standard fare, but even here there is so much: a Judd box in brass, the hanging lattices by Gego (Gertrud Goldschmidt), or the resonance of Jo Baer’s canvases hung close to Shiro Kuramata’s glass chair. Other groupings engage with sociopolitical issues. You can see Carrie Mae Weems’s fantastic Kitchen Table Series or walk between the adobe blocks of Teresa Margolles’s Lote Bravo. The current arrangement in the tallest gallery doesn’t make the best use of the soaring space, save for the mattresses of Guillermo Kuitca’s Le Sacre running up the wall, but this can change in future configurations.
The new building is connected to other buildings via tunnels, and the descent to the underground is luxurious, suggesting a subway station that Houston will never have. Like the existing James Turrell connector, the two new tunnels feature colored light: Carlos Cruz-Diez’s ramp to the Law Building washes you in saturated light like a tanning bed, while Olafur Eliasson’s chandeliers in the elbow-shaped passage to the Glassell School of Art bathe you in pure yellow light, turning everything creepily black-and-white. The utility of the tunnels is heightened through a sensorial disconnect between the realm of the car and the realm of artistic appreciation.
Above ground, landscape work by Deborah Nevins & Associates stitches the fourteen-acre campus together, including a green median for Bissonnet, encouraging pedestrians to attempt a mid-block crossing to the Law Building. A sublime fountain by artist Cristina Iglesias in the Kinder building’s plaza is a wild, welcome contrast to the quietness of the nearby façade. An added benefit of all this is a reinvigorated Noguchi Cullen Sculpture Garden. When the pandemic breaks, the interface between the garden and Kinder Building will be a lively place to meet and eat. For now it circulates people between buildings, an act of conveyance punctuated by the disruptive placement of Anish Kapoor’s Cloud Column.
The Kinder Building completes a MFAH initiative that has realized four new buildings since 2012: two by Holl, an art conservation studio by Lake|Flato, and an art storage facility. Infamously, Holl’s competition submission ignored the brief, instead sinking the parking requirements underground, demolishing the then-existing Glassell Building, and proposing two new buildings (David Heymann’s earlier appraisal of the scheme appeared in Cite 96). Holl’s proposal wowed the jury, “bested” the competition, and netted the firm an architectural twofer—two distinctive buildings instead of one—though attention and budget was clearly lavished on the Kinder Building. Such confidence has paid off for Holl in other competitions. Here it seems well-matched to the scale of Houstonian ambitions. At the press opening on Monday, Rich Kinder mused, “I’ve made more mistakes thinking small than I have thinking big.” This building is no mistake.
Holl’s building and the vast collection are the material results of Houston’s tradition of philanthropy. The Campaign for the Museum of Fine Arts, initiated in 2012, has raised more than $470 million to date. Jawdroppingly, the Kinder building opens with no debt. Contributions from the Kinders and Sarofims towards this effort totaled $150 million alone. With its endowment of $1.3 billion dollars, MFAH has a purchasing power that is “unparalleled in modern times,” as Tinterow stated in Monday’s remarks. This amount of capital signals the museum as the largest source for purchasing modern and contemporary art in the country, Tinterow said.
If it isn’t clear by now, this effort secures MFAH’s reputation as one of the premier encyclopedic art museums in the country. On the west coast, LACMA readies to build Peter Zumthor’s controversial beige oil spill—Michael Govan’s white whale—while MFAH emerges with a campus plan that makes sense and increases gallery space. On the east coast, MoMA’s recent expansion brought the museum to just over 700,000 square feet, while MFAH has added about 650,000 square feet in this expansion alone, lauded as the largest cultural project in North America.
MFAH is the oldest art museum in Texas; it opened its first building in 1924. Since its founding, it has benefitted from the petro-institutional complex. The oil and gas industry generates immense wealth that then flows to the city’s cultural outlets. There’s even a nice alignment between a building faced in tubes named for a couple whose wealth comes in part from pipeline construction. To date the Kinders, through their family foundation, have given over $444 million to local causes that champion urban green space, education, and quality of life. For a moment, at least, any planetary anxiety about the long-term effects of fossil fuels can be paused to recognize that Houston is undeniably a better place thanks to the Kinders’ generosity.
Money aside, it’s clear that while MFAH hopes its spread will entice more tourists to Houston as a cultural destination, its primary audience is Houstonians. Tinterow said that 92% of the museum’s visitors are locals. He made it clear that the institution is working to engage the city’s changing demographics. This is visible in many ways, including on the gallery walls, where major signage is bilingual in Spanish—LOL! becomes ¡JAJAJA!.
The Kinder Building is a commendable achievement for Steven Holl Architects, an office that has pursued the tactile realization of rich spatial experiences in its buildings worldwide. Now, we have two in Houston. In video remarks, Holl described the Kinder Building as a “gift to the future.” I agree. Words offer description but fall short of an embodied feeling. The space deserves a visit in person. Venture safely when the time is right—the building and its art will be here for a long time.
A version of this review is forthcoming in Cite 102.
Jack Murphy is Editor of Cite.


