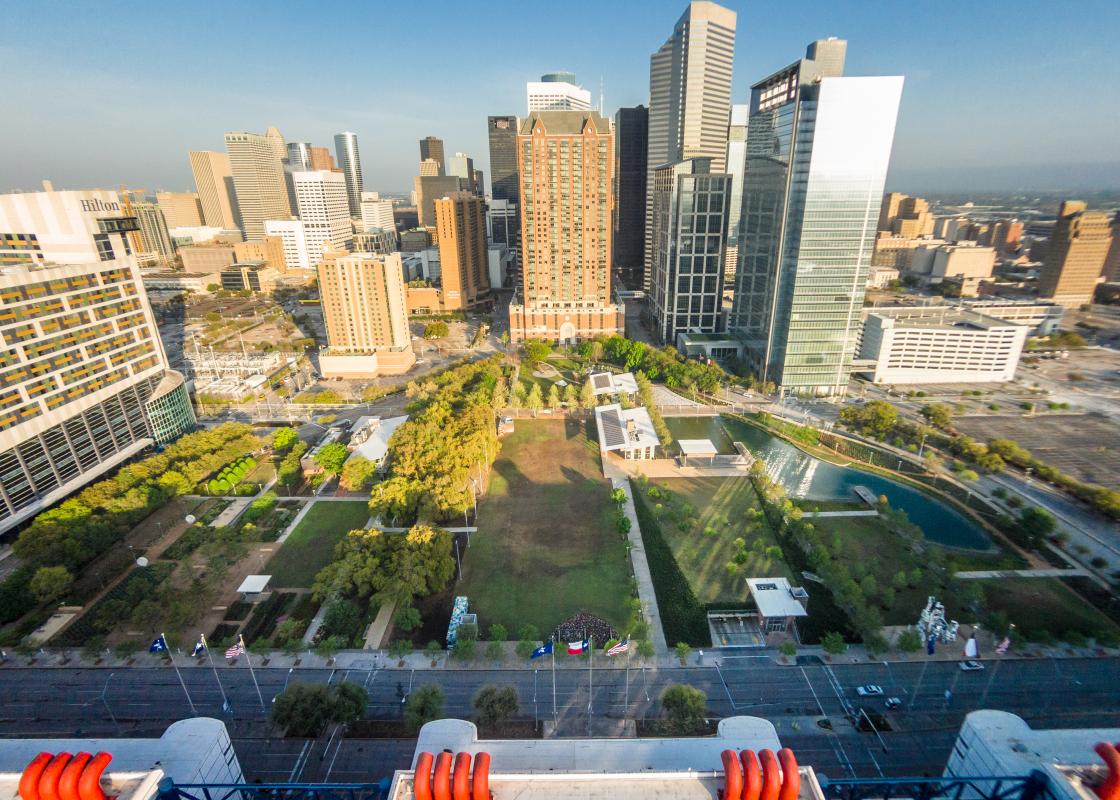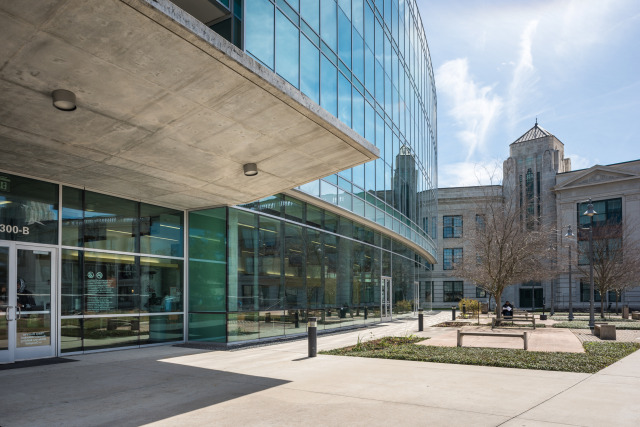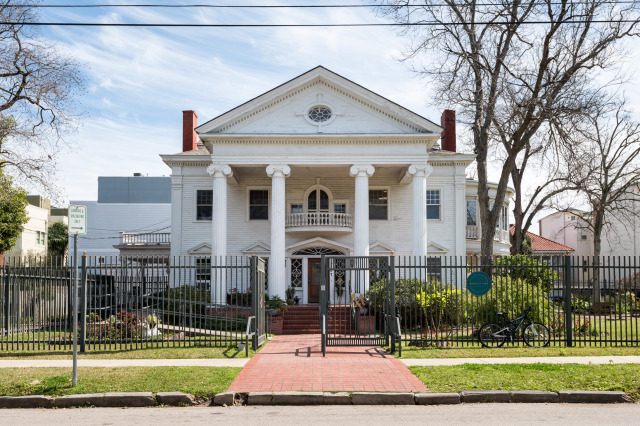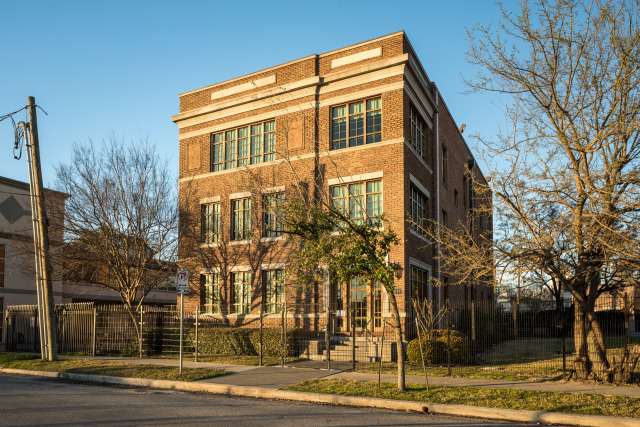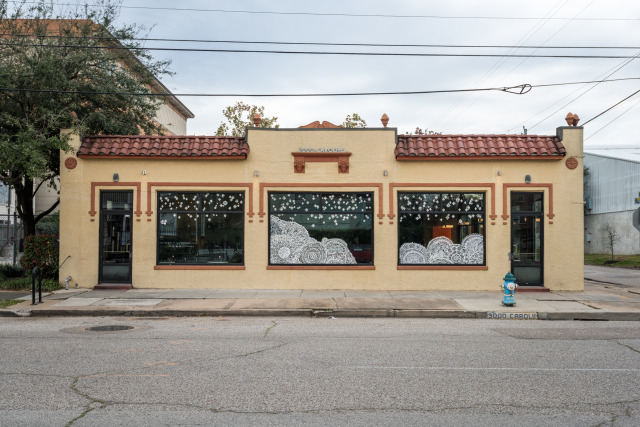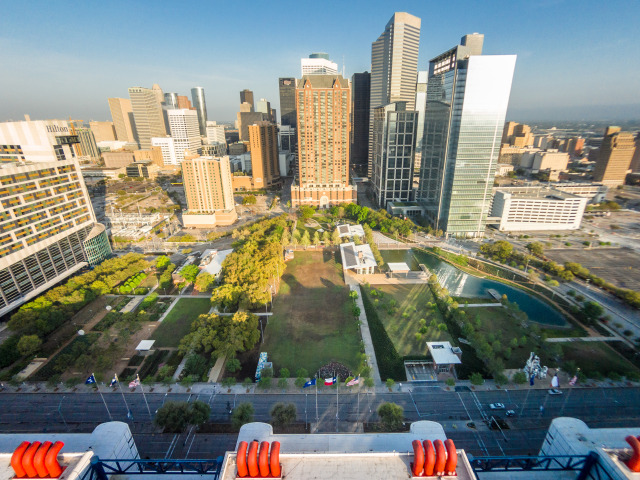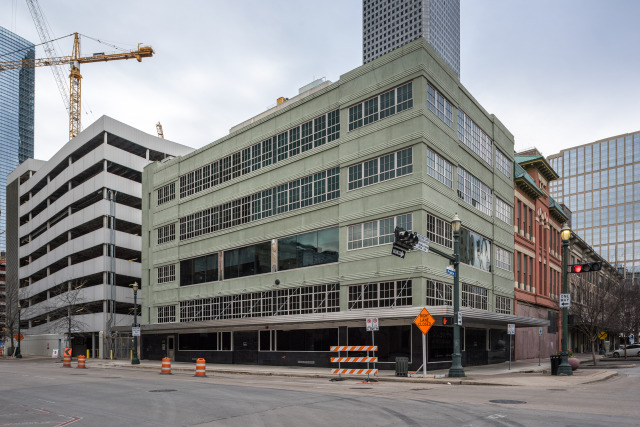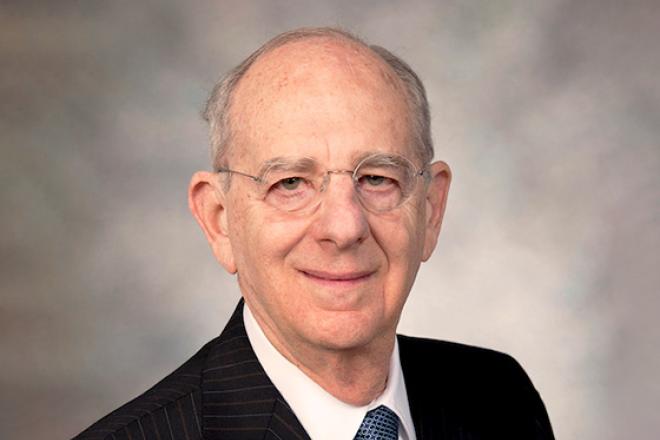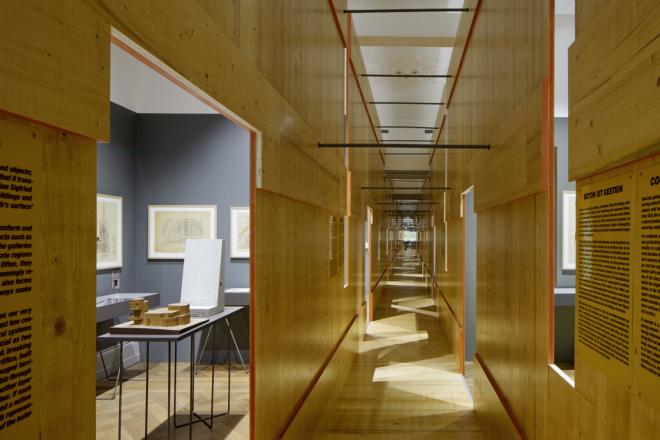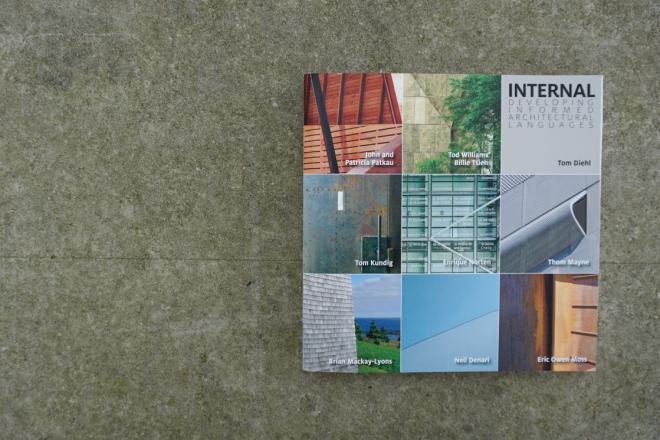This is the fifth in a series of 10 self-guided driving tours of Houston’s original six wards, written by architectural historian Stephen Fox. All the tours are collected in a limited-edition zine, forWARDS, that was published in conjunction with RDA’s 40th annual architecture tour. The zine, designed by Spindletop Design and illustrated with photography by Peter Molick, can be purchased for $15. Call 713-348-4876 or email rda at rice.edu.
Start on Elgin Avenue and Chenevert Street. Pass Elizabeth Baldwin Park, the second oldest public park in Houston. The section of Third Ward east of Texas 288, now called Midtown, was historically known as the South End. The South End was Houston’s most elite residential neighborhood before development in the Montrose area began after 1905. Pass the Moran Center at 1410 Elgin (2011, Leslie Elkins).
Turn left onto Caroline Street, then left onto Holman Avenue. The South End Junior High School (now Houston Community College’s San Jacinto Memorial Building) at 1300 Holman was erected in 1914 (Layton & Smith; modernistic wings by Hedrick & Gottlieb, 1928, and Joseph Finger, 1936) and terminates the axis on Caroline. Brown Reynolds Watford just restored the monumental classical building. The Learning Hub and Science Center to the left of the main building is by Kirksey (2007). The 10-acre campus site is another undivided Holman outlot.
Across Holman from the school is First Evangelical Lutheran Church at 1311 Holman (1927, Joseph W. Northrup, Jr.). This square complex houses Houston’s oldest German congregation, which moved to the “suburbs” in the 1920s from Downtown. This is also the reason that the ex-Temple Beth Israel (now HCC’s Erwin R. Heinen Theater) at 3517 Austin (1925, Joseph Finger) was built here for Houston’s oldest Jewish congregation. Take immediate left onto Austin Street.
Two Colonial Revival houses on this street --- the E. R. Richardson House at 3307 Austin (1903, J. Perkins Richardson) and the Sallie Sewall Horton House at 3208 (1913) --- preserve a fragment of the historic residential fabric of the old South End.
Turn left onto Elgin, then left onto Fannin. Still as spectacular as when it was built in 1958 is the ex-Southwestern Bell Telephone Co. Building spanning the entire block front at 3333 Fannin, the work of the modern expressionist architect Herb Greene, who was then the designer for the building’s architect, Joseph Krakower. Another Colonial Revival survivor is the Bering House at 3402 Fannin.
Turn right onto Holman, then right onto Main. The Main-Holman corner is anchored by the neo-Gothic limestone Trinity Episcopal Church at 3415 Main (1919, Cram & Ferguson and William Ward Watkin). Turn right onto Francis, then right onto Fannin.
Pass on the left yet another remnant Colonial Revival house, now Adkins Architectural Antiques & Treasures at 3515 Fannin in the McGregor South End Addition. Turn right onto Winbern Avenue past the sadly mutilated Herzog Galleries at 3700 Fannin (1940, F. Perry Johnston). Turn right onto Main. The picturesque gable-fronted brick building at 3617 Main was the studio and residence of photographer F. J. Schlueter (1923). The gate on the Winbern side of the building led to the space where Nina Vance started the Alley Theatre in 1947; this side passage is the “alley.”
Turn right onto Berry, right onto Fannin, and left onto Alabama Avenue. Turn right onto La Branch Street into the Empire Addition, an early Jesse Jones development. At 1502 Alabama Avenue and La Branch is the Station Museum of Contemporary Art. Turn right underneath the U.S. 59 overpass, then right onto Eagle Avenue. As 59 bridges over the South End, it effectively outlines the south city limit line of Houston in 1905. The freeway right-of-way was previously the right-of-way of the San Antonio & Aransas Pass Railway line.
This is Kenilworth Grove, the first of several subdivisions Henry F. McGregor would develop southward up the axis of Caroline. The house at 4120 Austin and Eagle is one of the neighborhood’s most distinctive, with its diagonally splayed front entry. Turn right onto Austin. The Midtown Elevated Houses at 3910-3906 Austin (2009) are by Collaborative Designworks’s James M. Evans. Turn left onto Truxillo Avenue, then left onto Caroline Street.
Resplendently restored in 2012 as the Buffalo Soldiers National Museum is the Houston Light Guard Armory (1925, Alfred C. Finn) at 3816 Caroline. As you transition from the Empire Addition to Kenilworth Grove at the Cleburne Avenue intersection, Caroline widens to become a boulevard. The imposing tile-roofed bungalow at 4115 Caroline was built in the 1920s.
Turn right onto Eagle Avenue. Pass the midblock modernistic building at 1207 Eagle built in 1940. Turn right onto San Jacinto Street, then left onto Cleburne Avenue, then left onto Fannin Street. The gable-fronted brick A. E. Kiesling Building (1920s, Alfred C. Finn) at 4102 Fannin Street was part of a complex of buildings in this block owned by the Kiesling family; it might have also been the original home of the Cleburne Cafeteria. From the mid 1920s to the early 1960s, the Midtown blocks of Fannin, Main, and San Jacinto streets were the suburban extension of the Downtown retail district.
Turn right onto Wheeler Avenue, then right onto Main Street circling Sears Roebuck & Company’s Main Street store (1939, Nimmons, Carr & Wright), Sears’s flagship in Houston and the first department store in Hous- ton built outside Downtown. Here, the surface parking lots are historic!
The Isabella Court (1929, W. D. Bordeaux) at 1003-05 Isabella Avenue and Main is a prototype mixed retail-residential building, with upper-floors apartments arrayed around a second-floor patio. It architecturally staked out the “Spanish Village” sector of the Main Street South End retail sector; today it is one of the few survivors.
Turn right onto Alabama, then left onto San Jacinto. Cross Elgin, then turn left onto Anita Avenue, then left onto Fannin, then left onto Rosalie 19 Avenue. The three-story brick building midblock at 1111 Rosalie (1924) is the one remaining increment of the modest beginnings of Methodist Hospital, according to Barrie Scardino Bradley’s research. The hospital’s other buildings stood between 1111 and San Jacinto. Turn left onto San Jacinto.
Head toward Downtown on San Jacinto, passing at the San Jacinto-McIlhenny intersection the brick apartments at 1111 McIlhenny Avenue, rehabilitated in 2000 as single-room-occupancy housing. Turn right onto Webster Avenue. The restored Benjamin Apartments at 1218 Webster (1924, Alfred C. Finn) sits across Caroline from the ex-Houston Typewriter Exchange Building (1956, Joseph Krakower) at 2201 Caroline, another eccentric Herb Greene design.
Turn right onto La Branch. The columned Colonial Revival house at 1505 Hadley Avenue (now Music World house of Dereon) is the Benjamin Botts Rice House; B. B. Rice was one of a number of William M. Rice’s nephews who lived in this corner of the South End; his is the only surviving house.
Turn right onto Hadley Avenue, then left onto Caroline. Another South End survivor is the Waggaman House (c. 1904) at 2218 Caroline and Hadley; it was rehabilitated in 1997. The Gallery Sonja Roesch (2002, Bluebox Architekten Rösch Schubert Hanisch) at 2309 Caroline is the work of architects based in Würzburg, Germany. Turn right onto Anita past 13 Celsius, architect/entrepreneur Ian Rosenberg’s recycling of the Jenning’s Cleaners and Dyeing Shoppe from the 1920s. Turn right onto Fannin, then left onto McGowen Avenue.
The Houston Electric Company’s streetcar made a turn from Travis Street (outbound) to McGowen then to Fannin Street (inbound). Consequently, these blocks of McGowen developed a streetcar-related retail corridor that predates auto-related retail development of the Main-Fannin-San Jacinto corridor in the mid-1920s. Leon’s Lounge at 1008 McGowan and Rosenberg’s Mongoose vs. Cobra at 1011 McGowan occupy recycled retail buildings; 1011 McGowan was the Auditorium Grocery (c. 1915), so called because it shared this block with the Auditorium, for a short time Houston’s civic arena, which faced Main Street. Dating from the final decade of Main Street’s golden era is the four-story Mid-Century Modern IBM Building (now Greensheet Building, 1955, David C. Baer). Turn right onto Main.
At 2301 Main is the sadly abused Knoll Building (1984, Tigerman Fugman McCurry), Stanley Tigerman’s postmodern remake of a 1920s commercial building.
Turn right onto Pierce Avenue. The now-shuttered Sacred Heart Catholic Church (1912, O. J. Lorehn), the South End parish church, faces an uncertain future.
Turn left onto Crawford Street. The six-story South Wing of St. Joseph Hospital at 1916 Crawford and Pierce (1941, I. E. Loveless) is the last surviving increment of the hospital’s modernistic interwar expansion program. At 1903 Crawford and Calhoun is the four- and five-story Convent of the Sister of Charity of the Incarnate Word (1940, I. E. Loveless), once home to the religious order that founded St. Joseph in 1887 and operated it until 2006.
Turn right onto Leeland Avenue, left onto Jackson Street, right onto Clay Avenue, left onto Chenevert Street, left onto Polk Avenue, then right onto Avenida de las Américas. It is hard to believe in the stretch of Third Ward/South End that you are in the very center of the fourth-largest city in the U.S.
Turn left onto Lamar Avenue past the George R. Brown Convention Center (1987, Houston Convention Center Architects & Engineers), the 24-story Hilton Américas Hotel at 1600 Lamar (2003, Arquitectonica and Gensler) with its plaid curtain wall, and the 12-acre Discovery Green (2008, Hargreaves Associates, Page, and Lauren Griffith Associates). The reconfiguration of Downtown blocks in what had been the Victorian sector of the South End in Third Ward into a system of superblocks bespeaks the difference between nineteenth-century and twenty-first-century American urban spatiality.
Turn right onto Austin Street and traverse Houston Center with its collection of blocks, towers, skybridges, and parking garages. The parking lot on Austin between Rusk and Capitol is the site of the new High School for the Performing and Visual Arts (2017, Gensler). This was the site of the Houston Academy (1857, Houston’s first public school), its Victorian successor Houston High School (1894), and Sam Houston High School (1919), where Lyndon B. Johnson taught debate in the early 1930s.
Turn left onto Prairie Avenue. The two-story, red brick Channel Garage (1920s) at 1321 Prairie Avenue was built to house parked cars and service moving vehicles at the corner insert, which housed a gas station. Across the street at 1310 Prairie is the 16-story Houston Cotton Exchange and Board of Trade Building (1924, Sanguinet, Staats, Hedrick & Gottlieb), where Houston’s cotton trade was headquartered. Such nearby buildings as the four-story Westheimer Building at 1217 Prairie (1913, G. W. Collignon) were also outposts of the cotton trade. The parking garage at 1212 Prairie Avenue (2008, Page) houses The Beacon, Christ Church’s ministry to the homeless, on its recessed ground floor. The 10-story Sam Houston Hotel (now the Sam) at 1119 Prairie (1924, Sanguinet, Staats, Hedrick & Gottlieb) is the glamorously reincarnated version of what had been a railroad-era traveling salesmen’s hotel. The green building at 500 Fannin and Prairie was Wilson’s Stationers (1932, William Ward Watkin), rescued from total dereliction by Fretz Construction Company in 2012 (Ziegler Cooper). At 1004 Prairie and Main is the three-story Isis Theater Building (1912, C. D. Hill & Company); the theater, built to show moving pictures, no longer exists.
Turn right onto Main Street and proceed to Congress Avenue. At 405 Main and Preston is the 11-story Scanlan Building (1909, D. H. Burnham & Co.), built by Houston’s foremost female developer of the early twentieth century, Kate Scanlan, and designed by Chicago architect Daniel Burnham.
The slender, turreted, three-story building at the Third Ward corner of Main and Congress is another amazing Victorian survivor, the three-story Sweeney, Coombs & Fredericks Building at 301 Main (1889, George E. Dickey).


