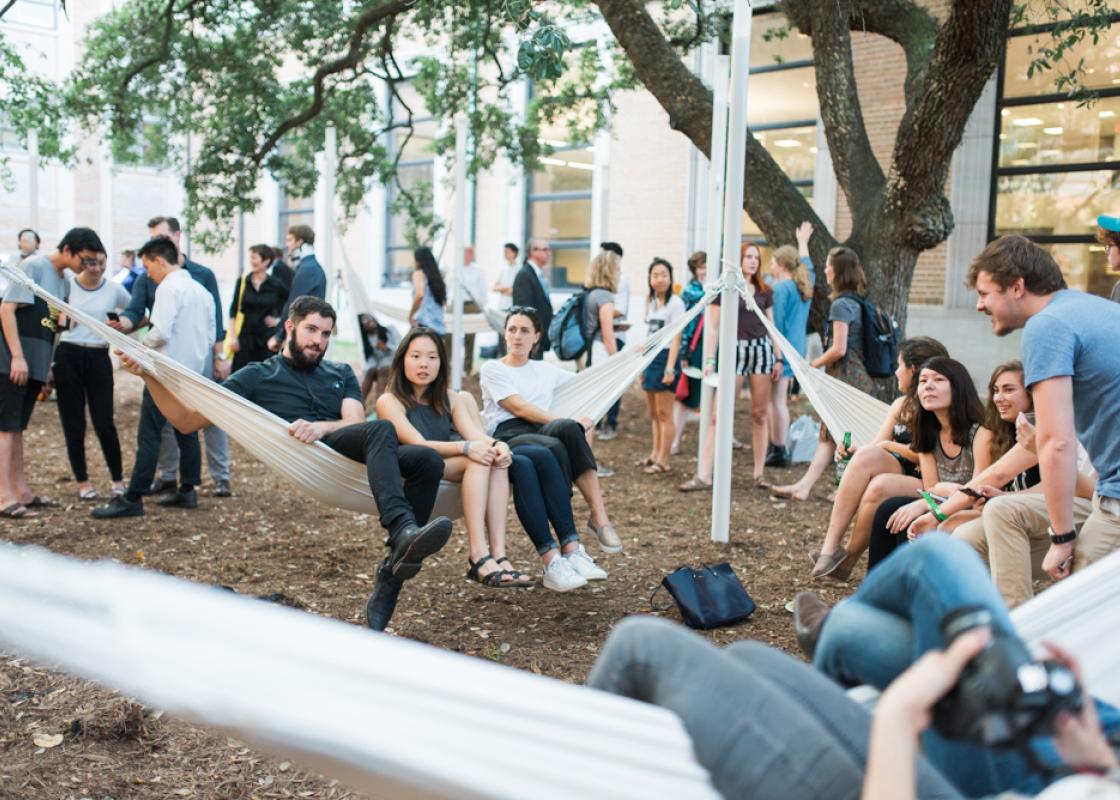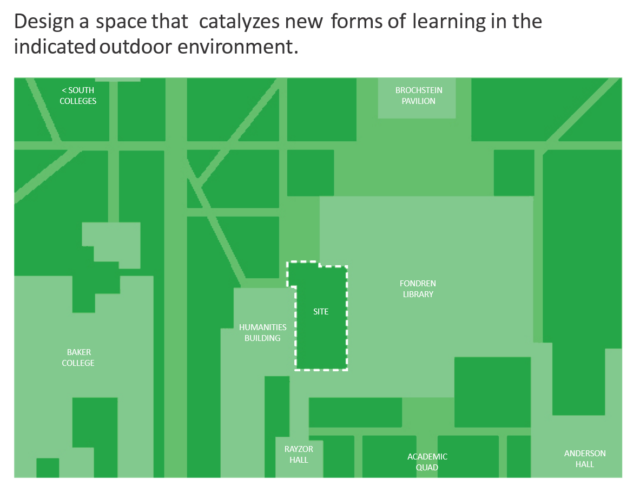
In my sophomore year, I began to feel that the Rice campus did not fully accommodate its students’ often unpredictable oscillation between stimulation and decompression. Instead, the university favors spaces programmed for productivity. The traditional academic quad, planned to inspire intellectualism, fails to accomplish the type of communal space for students and teachers seen at Jefferson's University of Virginia Lawn.
Even Rice’s new wave of architecture, such as Brochstein Pavilion and “Twilight Epiphany,” the James Turrell Skyspace, exerts a level of control over the user---one interacts in Brochstein and meditates in the Skyspace.
All things considered, though, we have one of the most spectacular campuses in the country, a result attributable as much to the landscape as to its institutional monuments and architectural edifices---your first look of Lovett Hall is made memorable by the oak branches that gradually unveil the monolithic Sallyport. Moments so glorious are made almost commonplace with all of Rice’s greenspaces, yet nature in this context tends to feel ornamental or sacred, to be seen and not touched.
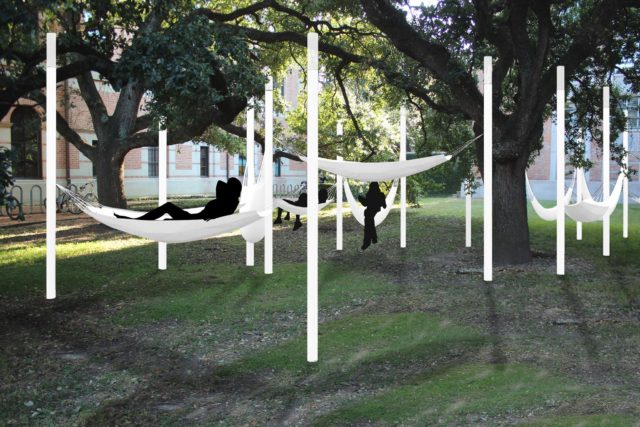
It turns out I wasn’t the only one who noticed the latent potential of Rice’s greenspaces. My friends-turned-teammates Kajal Patel, Toshiki Niimi, Mitch Mackowiak, and I opened our discussion of these missed opportunities to our fellow students by coordinating the Fall 2015 mini-charrette. Hosted every semester by the Architecture Society at Rice, a mini-charrette is a student-organized design competition that gives multi-disciplinary teams one weekend to prepare a response to a design-related prompt. Our challenge was to “design a space that catalyzes new forms of learning” in the courtyard between Fondren Library and the Humanities Building.
I had a specific image of what I wanted installed in the site---and, I swear, it involved hammocks! The winning team---Andrew Bertics, Ethan Chan, Eric Hsu, and Yoseph Maguire---presented a vision of hammocks to the mini-charrette jury in a way that Rice School of Architecture Dean Sarah Whiting would later call “clear, executable, and simple”---not something my brain could produce. When conceptualizing their submission over the mini-charrette weekend, Chan said he and his team immediately prioritized the dome-like tree branches before the structure. They imagined The Hangout to be a music staff of sorts, one that simply organized the cacophonous canopy into a legible and accessible experience for Rice students.
Complicated in its intention, the physical elements of The Hangout are exceedingly practical---fourteen poles with a set of hooks to hold twelve hammocks---making the project even more attractive to Rice faculty members involved in the project. What the jurors found compelling was “a sense that there are a limited number of parts but a broad variety of versions that come from it,” says Whiting. In other words, it was something eight students just might be able to pull-off.
 Renderings of hammock arrangements
Renderings of hammock arrangements
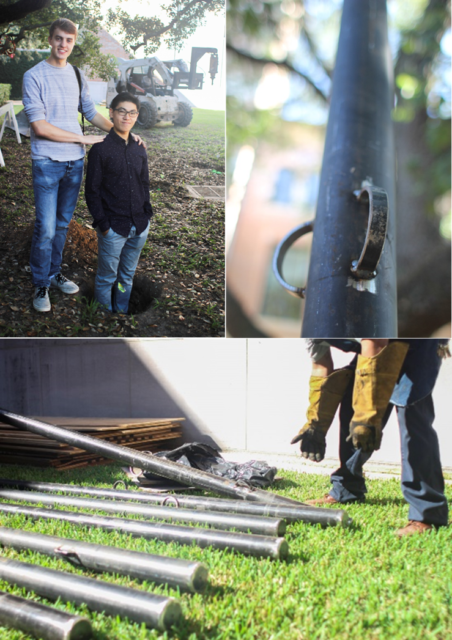 Construction day. Photos: Geneva Vest
Construction day. Photos: Geneva Vest
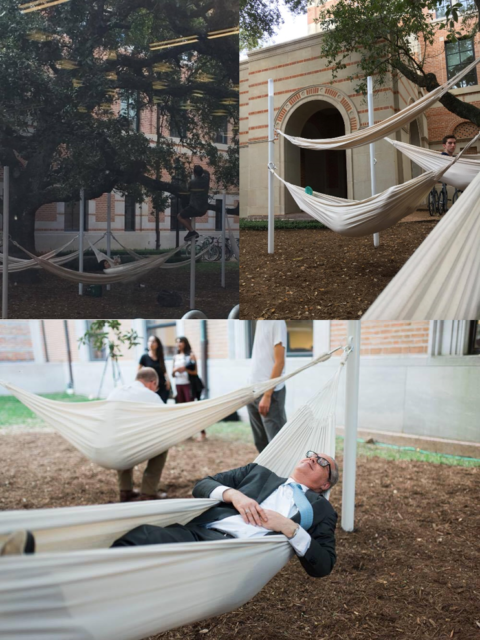 My teammates and I send each other pictures of endearing (and sometimes questionable) scenes of The Hangout we see in passing. Clockwise: someone climbing a pole; bunkbed hammocks; and Lonnie Hoogeboom, a sponsor of the project, lounging at the opening.
My teammates and I send each other pictures of endearing (and sometimes questionable) scenes of The Hangout we see in passing. Clockwise: someone climbing a pole; bunkbed hammocks; and Lonnie Hoogeboom, a sponsor of the project, lounging at the opening.
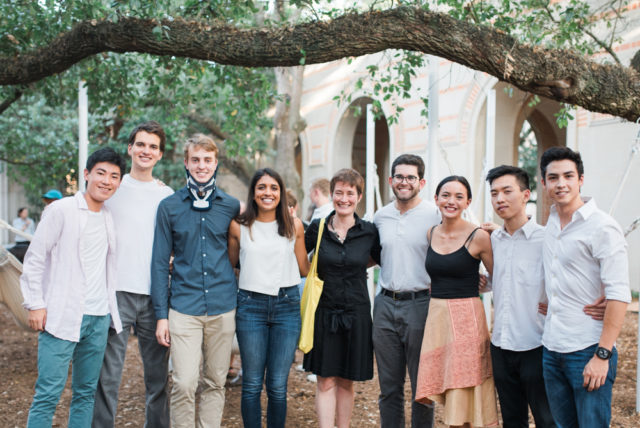 The Hangout student coordinators and designers with Dean Whiting at the opening ceremony. Photo: Janet Ni.
The Hangout student coordinators and designers with Dean Whiting at the opening ceremony. Photo: Janet Ni.
Once the scheme was selected by the jury and approved by administration (which took all of one weekend), we entered uncharted territory: application of an idea. For the next year, we waded through these waters with a lifejacket of guidance from Rice Facilities, Engineering, and Planning; Rice School of Architecture; and the constant privilege of people’s endearment toward students playing dress-up in practicing architects’ clothes.
I was most heavily involved in fundraising nearly $30,000 and aligning the stakeholders for construction. Others worked out the kinks of the design: adjusting the scheme to the site’s underbelly of roots and infrastructure; fabricating solar-powered lights; selecting the color of paint, to name a few.
Every detail had its own baggage of issues that had to be calibrated to the intention and appearance of our project. Why, for example, are the poles white? Like Rice’s live oaks, The Hangout’s white palette appears to be default and naturally occurring. But like Rice’s live oaks, the white palette curates our experience. The poles are not just any white, they are Skyspace white. We thought of going with Brochstein white but the hammocks turned a bit too manila next to each other. The Hangout is extreme in its minimalism, the taken-for-granted details of large-scale design form the body of the project.
The Hangout has been open for only a week but every day brings another ridiculous scene from the space---uses we couldn’t have predicted but were created by people exercising their agency. We were asking for it, though, when we opened a space for “new forms of learning.”
Complementing this array of acrobatics, levitation, and shape-shifting are those who come to disconnect and decompress --- a stranger reading for leisure, an unidentifiable blob dozing in the corner, two friends reconnecting or even finding each other for the first time --- all draped over a hammock. Though The Hangout advances Rice’s recent trend in engaged outdoor space (see the new SI and Susie Morris Lounge outside Anderson Hall and the new outdoor commons at Valhalla), its flexibility to our fickle needs for connection/disconnection, progression/decompression, and experimentation/contemplation is singular.
Further Reading


