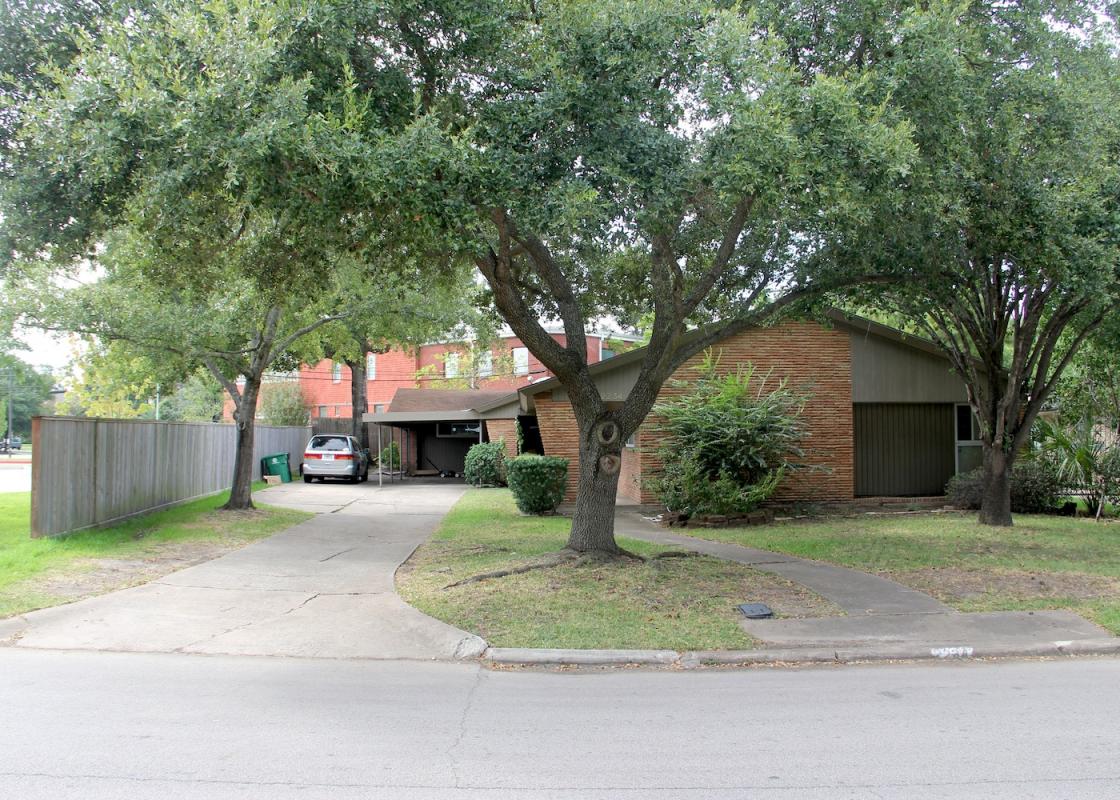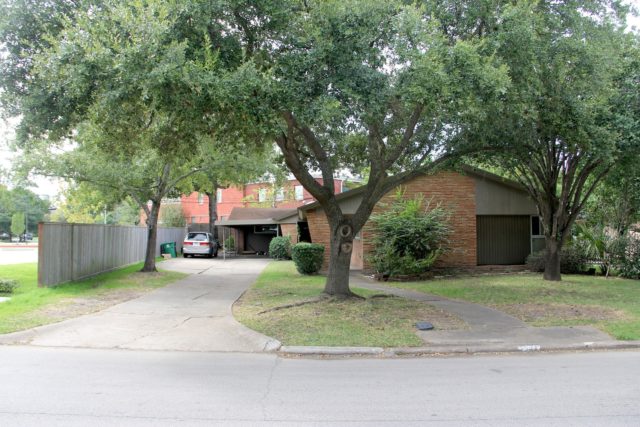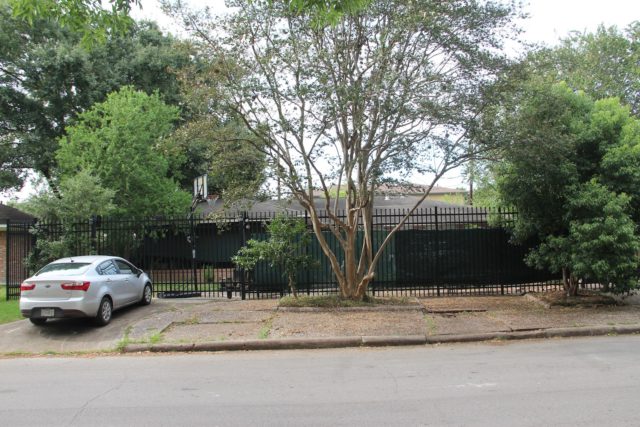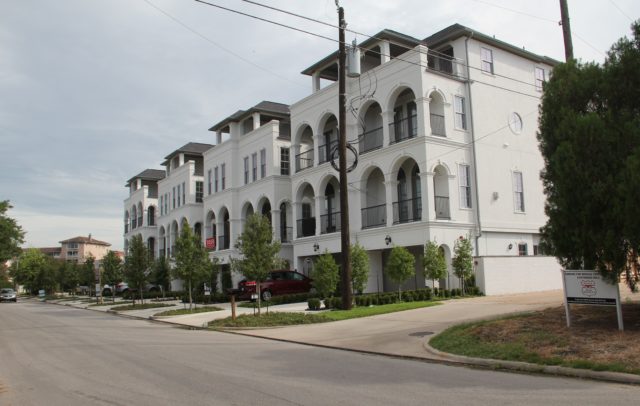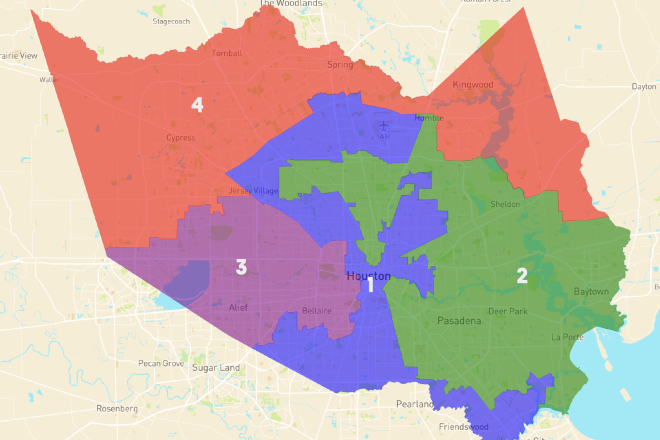Written by NuNu Chang, co-owner and principal of Albers Chang Architects in Houston. She serves on the editorial committee of Cite.
In place of conventional zoning-based planning, Houston has a planning department that enforces broad requirements for building density and setback, and easily grants exceptions to these rules. The city we knew prior to Harvey is as much a result of these planning guidelines as it is the multitude of variances granted by the Planning Commission for development. What is the combined impact of the decisions of the Planning Commission on our built environment and on the implementation Plan Houston, which had transportation, affordable housing, and walkability as its top priorities? How can a better understanding of current practices inform ideas for the rebuilding of Houston as a more resilient city? This article is the first installment in a series exploring these questions.
On June 8 at 2:15 PM, an unusually long line of attendees had formed at the security line for entry into the City Hall Annex for the bi-monthly City of Houston Planning Commission hearing. Although Houston does not have traditional zoning that separates industrial, residential, and commercial uses, we have rules defining the relationship of a structure to the street and to adjacent properties. The city also allows for exceptions to be made, on a case-by-case basis. A replat is a change to the lines that mark the boundaries of properties. Breaking up a single-family property into multiple lots for townhouses, for example, requires a replat. A variance request asks for an exception to a rule.
This particular meeting of the Planning Commission had on its agenda two replat applications for properties in the Southgate, a neighborhood bordered by the Texas Medical Center and Rice University. The properties, 2234 McClendon Street and 2222 MacArthur Street, were each to be subdivided to four lots, and the established front building setback line of 20 feet was to be reduced to 5 feet. The newly created lots, each for one single-family townhouse, would be turned parallel to the street and connected with a shared driveway.
In the weeks prior to the hearing, residents of Southgate had received notices from the Southgate Civic Club urging attendance in protest of the proposed replats. The result of local action was numerous emailed protests and the easily 40—50 Southgate residents in attendance, over half of the audience. Why the intense opposition to these two cases? Southgate is composed almost exclusively of one- and two-story houses on sizable lots, with a median property value of $800,000. The area is located just south of Rice University and north of the Medical Center, and the residents walk their children to Roberts Elementary School.
The Planning Commission meetings convene in the City Hall Annex, 900 Bagby, in a quintessentially municipal room of gray acoustic board walls, sage green carpet and fluorescent lighting. Video cameras recording the proceedings are focused on the Commission members, a 26-member panel seated along a raised U-shaped dais at the far end of the room. Just before the platform is a four- or five-member legal team as well as several City of Houston staff members facilitating specific cases. These public meetings proceed with the formality of court procedure, but as I found on previous visits are conducted in a cordial tone.
The vast majority of the replat items are succinctly presented to the Commission within 2—5 minutes, then expeditiously approved or deferred for further hearings. According to the City of Houston Planning Commission website, “Plats must be considered and either approved or disapproved within 30 days or state law mandates that the plat is automatically approved if no action is taken. Plats can be deferred twice but action must be taken within the 30 days.”
In stark relief to the normally uneventful proceedings, the Southgate Addition Section 3 replat items, having received considerable neighborhood opposition, together resulted in a lengthy 30-minute discussion among the participants—the Commissioners, the applicant, staff, and the speakers for Southgate. In a key turning point, we were to learn how a replat application can ultimately be denied, and related to this, the limited protection that a neighborhood’s deed restrictions can afford.
To submit a replat, the owner / developer would typically hire a land survey company to produce a plat plan, with information to show how the existing property is to be subdivided. This plat plan is diagrammatic in nature, indicating the proposed property boundary lines; building setback lines and easement lines, such as utility easements and shared driveways; and trees located in the right-of-way. The plat plan does not show the layout of existing or proposed structures.
The replat application would take one of two paths, Class II and Class III. A replat submitted as Class II is that found to be compliant with existing deed restrictions or if there are no existing deed restrictions. At minimum, a Class II replat must comply with the City of Houston Chapter 42 Code of Ordinances (rules and regulations governing plats, subdivisions, and division of land), including building setback requirements specific to types and locations of properties. As a one-time submittal, the typical duration of a Class II replat application is 30-45 days.
If the proposed replat does not comply with deed restrictions and / or Chapter 42, or other variance is sought, it is classified as Class III. A Class III replat takes approximately 60-90 days from submittal to approval. Driving around Houston, you are likely to have come across the large white signs bearing “NOTICE OF PUBLIC HEARING” in black text. These show information relating to the replat proposed, the location, time and date of the hearing, and phone number for City of Houston Planning & Development. In addition, letters would be sent by the Planning Department to neighbors within a 250-foot radius of the property and within the subdivision boundary.
In speaking to a local surveying and civil engineering company familiar with the replat process, a replat application can be deferred up to two times, with deficiencies addressed with each re-submittal. The bi-monthly Planning Commission hearings occur on Thursdays, and revisions must be received by the following Wednesday for inclusion in the next hearing. For the owner / developer, one advantage to obtaining a deferral, as opposed to having the application denied, is that an individual speaker (typically in protest) can only speak at one hearing. As indicated by this surveyor, and as I have noted at hearings, the Planning Commission generally recommends deferrals over denials of replat applications.
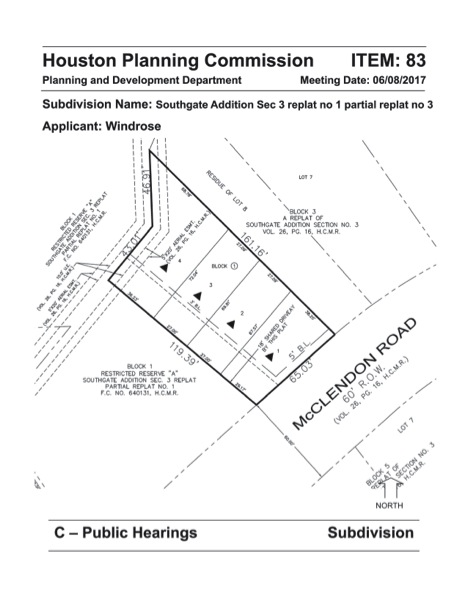 Plat plan, as part of the replat submittal for Item 83, 2234 McClendon Street, page 153 of City of Houston Planning Commission Agenda June 8, 2017
Plat plan, as part of the replat submittal for Item 83, 2234 McClendon Street, page 153 of City of Houston Planning Commission Agenda June 8, 2017
.
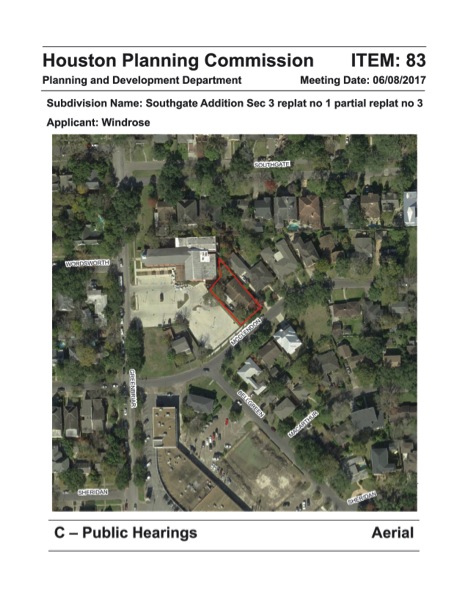 Site location aerial view, as part of the replat submittal for Item 83, 2234 McClendon Street, page 153 of City of Houston Planning Commission Agenda June 8, 2017.
Site location aerial view, as part of the replat submittal for Item 83, 2234 McClendon Street, page 153 of City of Houston Planning Commission Agenda June 8, 2017.
Because the Southgate Addition Section 3 replats would be in violation of the deed restrictions, and the owner / developer was requesting a variance for a new five-foot front building line, these cases were classified as Class III. The following is a partial transcript of the public hearing for Item 83, the replat of 2234 McClendon Street, condensed for clarity. For the full video of this hearing and related Item 84, replat of 2222 MacArthur Street, beginning at minute 15:45, visit: http://houstontx.swagit.com/play/06082017-656/3/
Dorianne Powe (Staff): Review by legal indicates that this plat will violate [deed] restrictions filed separately. The applicant has requested that this item be deferred. Staff’s recommendation is to defer the plat per the applicant’s request. We have also received numerous emails and protests of this replat.
Mark Kilkenny (PC): Could I ask a question of staff, or legal, what exactly is the basis for the applicant’s request to defer if it’s in violation of separately filed deed restrictions?
Andrew Allemand (Applicant): It is our intent to revise the layout of the plat to meet the deed restrictions. The way the deed restrictions are written, we can’t fit four lots in that area because of the internal setbacks. That’s the reason why we didn’t withdraw [and] we asked for a postponement. We’re going to back to the drawing board and work with the contact we have with the neighborhood and our architect, and if we can’t make it work before Wednesday of next week, we’ll withdraw and take the case away.
Algenita Davis (PC): With reference to the submittal, aren’t we required to have before us the correct drawings for us to act upon it and consider? And if these drawings, by the applicant’s admission are incorrect, then these are not drawings on which we can act. We have heard from the applicant that these drawings are inappropriate for submission.
Mike Kramer (Staff): The staff’s recommendation was to defer the application because the applicant understands he is in violation of his deed restrictions the way the plat is presented. He thinks that he can revise his plan within the next two weeks to meet the requirements and submit a plan that you can review that then also meets the deed restrictions. He said that if he cannot do that within the next two weeks, he will then withdraw the plat.
Fernando Brave (PC): So, for this project to meet the deed restrictions, it will have to be a substantially different project, would it not?
Mike Kramer (Staff): I don’t think it will have to be that substantial. Well, it could be substantial.
. . .Fernando Brave (PC): If I understand this, this was submitted for approval, and later it was asked by the applicant to be considered as a deferral. Is that correct? I am saying we should accept it as an application and deny it as a project. I am not talking about the deferral. Deny the deferral and disapprove the application.
Martha Stein (PC Chair): The motion is to disapprove the staff recommendation to defer, and to disapprove the plat.
The speakers on the replat of Item 83, 2234 McClendon Street, all Southgate residents, then had the opportunity to come up to the podium. The first of the five speakers, Mary Anne Piacentini, current chair of the Southgate Civic Club architectural review committee, and subsequent speakers indicated that the replat would violate the deed restrictions, in particular the section containing that the building “shall front or present a good frontage, on the street on which the lot or building site in question fronts.” The townhouses not facing the street, they argued, would be in violation of the deed restriction.
Martha Stein (PC Chair): If no one else wishes to speak on Item 83, the public hearing is closed. Do we have a motion and second on the table?
Patrick Walsh (Director, P&D): Madam Chair, a quick comment. I firmly believe and understand that the Commission has the authority and command to take the action that’s been proposed. In the interest of full disclosure, I simply want to alert the Commission that the neighborhood has submitted a minimum lot size application for this item as well as Item 84, already. So what that means is if the plat were denied, the applicant would not be able to resubmit a similar plat. The protection would have already been applied to the property. Just wanted to make sure the Commission was fully aware.
The Commission’s decision followed quickly — 12 votes to deny the replat, four in favor, and one abstaining.
How did this decision compare to the other replat items at this hearing? Of the replats not subject to public hearing (applications receiving no protests, do not include a variance request, and were not subject to or in violation of deed restrictions), all 76 items were unanimously approved. Of the ten replat items requiring public hearing, there were 6-approved and 2-deferred. There were only two disapproved items—Items 83 and 84, Southgate Addition Section 3. For the full Planning Commission Meeting Minutes of the June 8 hearing, visit this link: http://www.houstontx.gov/planning/Commissions/minutes_plan17/Action_PCminutes060817.pdf
It is the exceptionality of this case that sheds light on the minimum criteria for the Commission to recommend a replat. The Southgate neighborhood was significantly better positioned than the other cases in terms of resources and interest. Yet even in this case, the Commission did not view the deed restrictions as sufficient reason to deny the replat outright. Initially, the discussion of whether to defer the application centered on the extent to which the plat plan would need to be revised to come into compliance with the deed restrictions. The applicant’s case was all but lost once the motion was made by Commissioner Brave to deny, rather than defer, the application.
Once deferral was no longer an option, the next step for the applicant would have been to revise the plat plan and submit a new application. However, and in this case crucially, it was disclosed by Commissioner Walsh that a Special Minimum Lot Size (SMLS) application had indeed already been submitted by the residents, and would already be in effect by the time the new replat applications could be submitted. The SMLS establishes a minimum lot size as an average of the lot sizes in the SMLS application. A cursory glance at these and adjacent lots would indicate the new minimum lot size would more than likely prevent not only the revision of the replat applications to three from four replatted lots, but any replat at all. The Southgate Addition Section 3 cases in particular, and the approval process in general, calls into question the implicit protection afforded by our deed restrictions, where they may exist, and the explicit protection of SMLS.
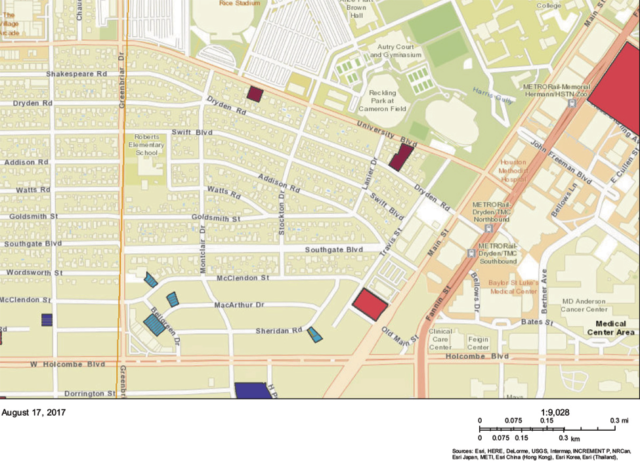 The proposed replats, 2234 McClendon Street and 2222 MacArthur Street, shown in solid aqua, in the Southgate neighborhood. The aqua areas on Bellgreen Drive and Sheridan Road were replat applications. made in 2015. the stippled blue areas represent the properties that are currently under minimum lot size protection.
The proposed replats, 2234 McClendon Street and 2222 MacArthur Street, shown in solid aqua, in the Southgate neighborhood. The aqua areas on Bellgreen Drive and Sheridan Road were replat applications. made in 2015. the stippled blue areas represent the properties that are currently under minimum lot size protection.Source: http://arcg.is/2iafST4
If our substitutes for zoning in terms of density and setback are the recommendations of the Planning Commission, the cumulative effect of its rulings must now more than ever be closely examined. (To be clear, the Planning Commission does not consider plat applications based on land use.) The city, having anticipated the need to review the Chapter 42 development codes and establish a regular review schedule for these codes, has formed a Platting Standards Committee. The panel first met in January of this year, but had cancelled its June, August and September meetings.
Hurricane Harvey gave the city an incredible shift in perspective that we can use to craft a new narrative, one far more impactful than piecemeal development built on minimum requirements and variances. For such an expedient process as ours, the effects of planning could not concern us more. As we venture boldly forward, how do we use our entrepreneurial spirit and diversity to implement the most ambitious plan for Houston?
Throughout this series, we invite readers to share your experience, questions, recommendations and photos related to development in Houston. Next: Part II: Special Minimum Lot Size.


