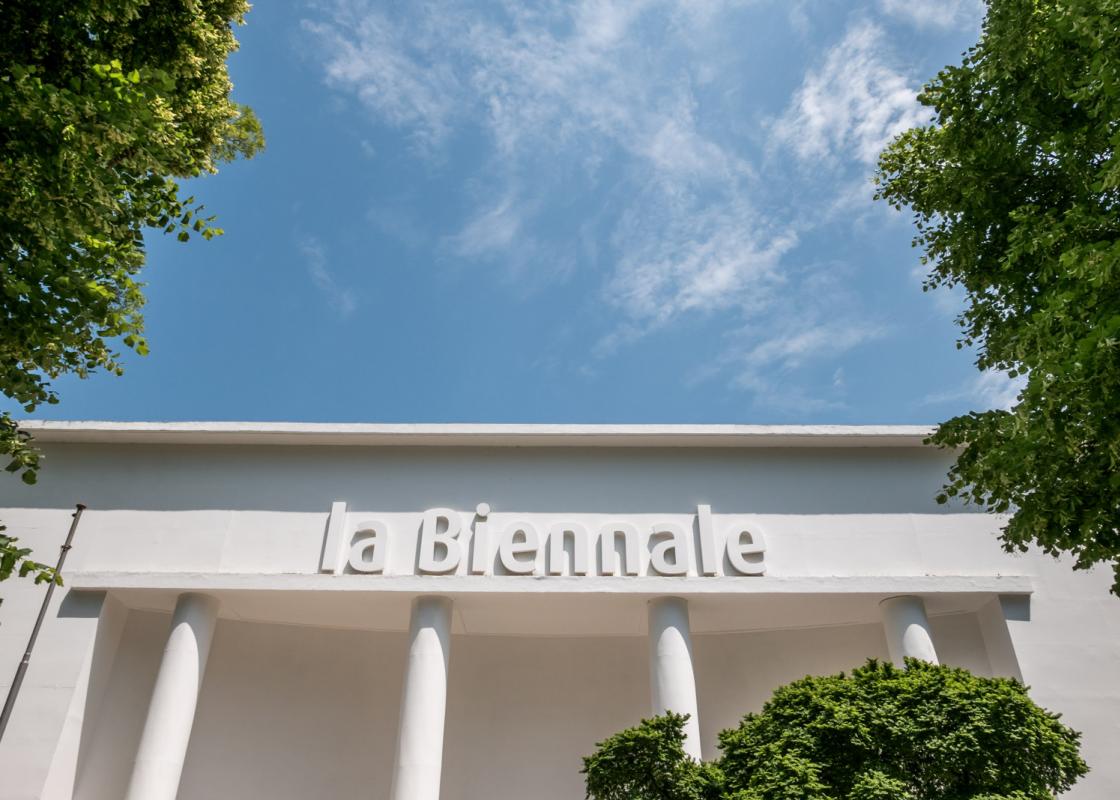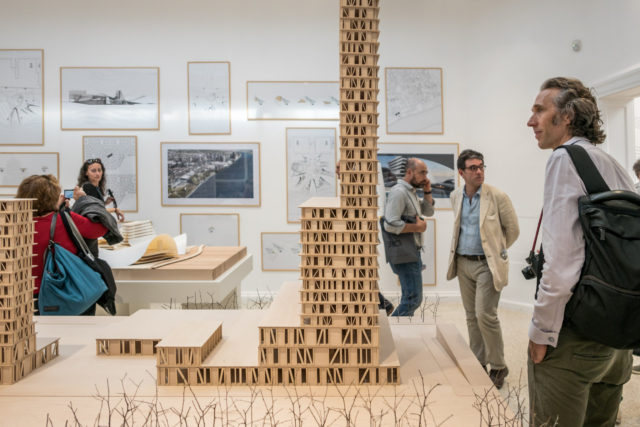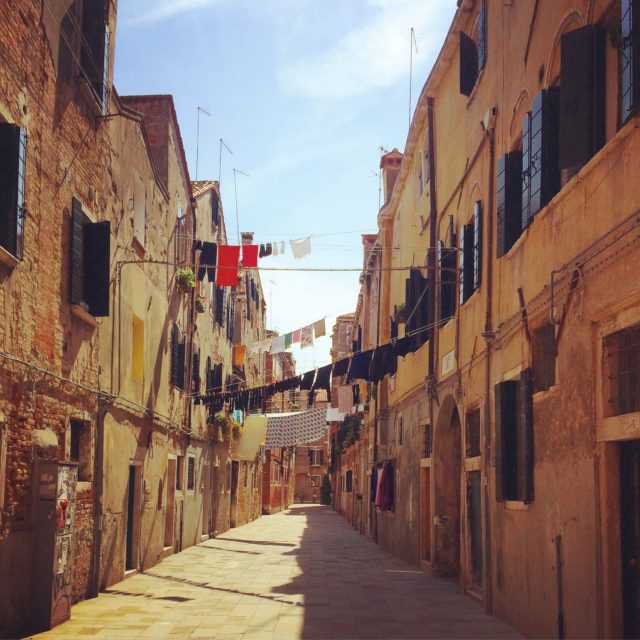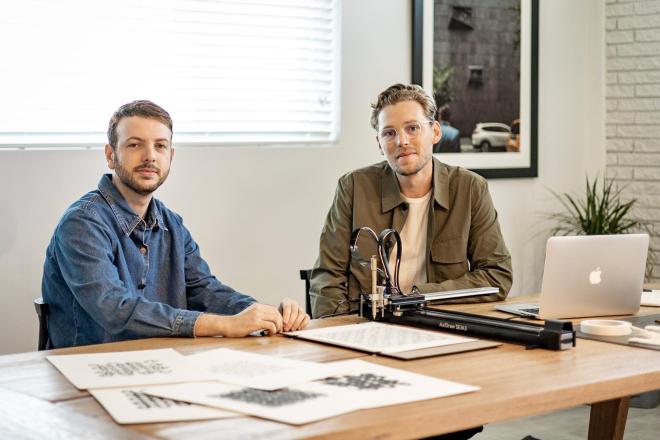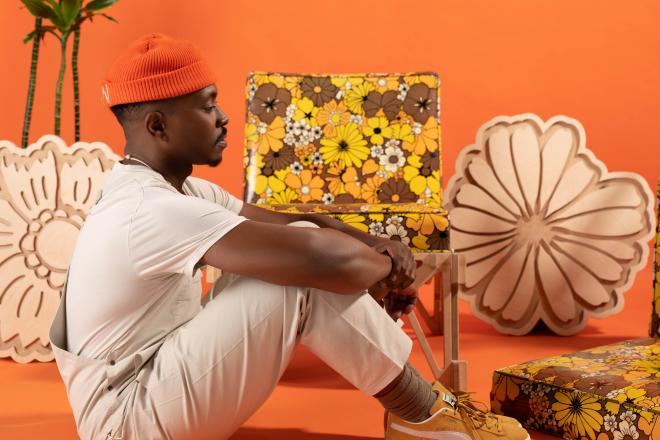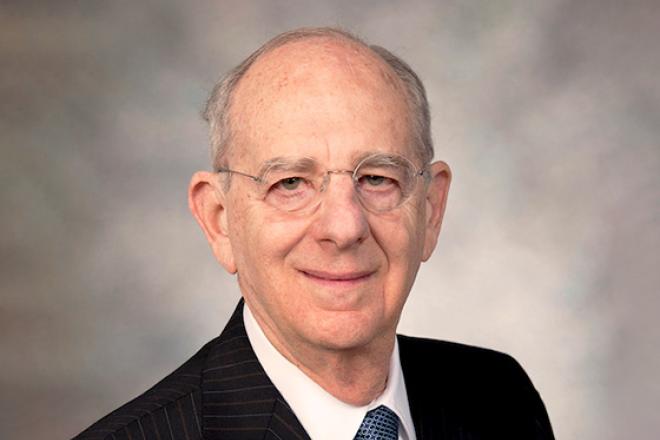The 15th International Architecture Exhibition at the Venice Biennale (La Biennale di Venezia) opened with a Vernissage last week, a private preview of the work produced for one of the most immensely exciting times for architectural practice, research, and theory. The exhibition entitled “Reporting From the Front” was curated by 2016 Pritzker Laureate Alejandro Aravena of Chile, who placed construction and quality of life at the center of the discussion.
Curators from each country selected representatives to exhibit their work in national pavilions at the Giardini, the grounds of the Biennale. In addition, the Arsenale collated projects from various countries illustrating significant examples of vernacular building methods, formal languages, and tectonic systems in current development. It was especially interesting to be in Venice at the time of the Vernissage because exhibitors, installers, supporters, and academics alike spilled out from their respective pavilions and onto the connecting alley, Via Giuseppe Garibaldi, to socialize.
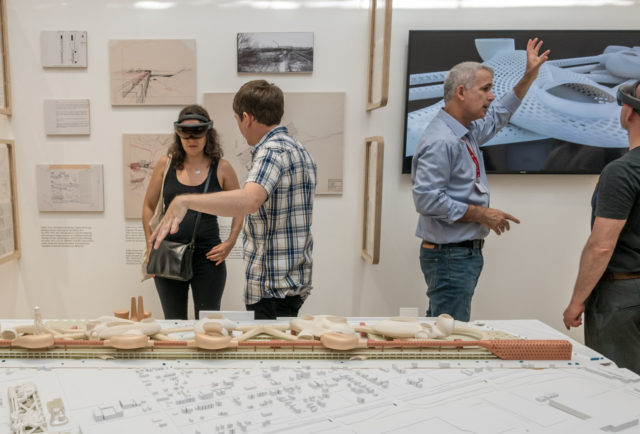 Exhibition visitor using Holo-lens virtual reality goggles to experience Greg Lynn FORM proposal for the Packard Plant site. US Pavilion, Venice Biennale. Photo: Peter Molick.
Exhibition visitor using Holo-lens virtual reality goggles to experience Greg Lynn FORM proposal for the Packard Plant site. US Pavilion, Venice Biennale. Photo: Peter Molick.
Standing in stark contrast to the subtle shades of the Venetian building facades, architects in their uniform blacks are easily spotted throughout Venice. Fueled by either espresso or a bright red Aperol concoction, the energy, excitement, and honor of being a part of the exhibition continued late into the night, often culminating at events located along the Grand Canal. These are rare and meaningful moments for such a large architecture network to come together in one place, and it happens for only a few days every two years!
Rice School of Architecture faculty Albert Pope and Jesus Vassallo of the Houston-based research and design team “Present Future,” produced a powerful and imaginative proposal for innovative construction and its potential to improve quality of life. They were one of 12 teams chosen from more than 250 entries by the curators of the United States Pavilion, Monica Ponce de Leon and Cynthia Davidson. The pavilion imagines four sites in Detroit as architectural projects that incite new conversations for a city now known more for its decline than its tradition of music and industry. Present Future demonstrates ingenuity with ideas rooted in tomorrow's concerns. It cultivates a sense of place that gestates over time in three cycles: agricultural, human, and building construction.
Aptly named “New Corktown,” Present Future's project takes great care in its approach toward “newness” through the renovation of an existing building, the George W. Young Post Office, into a place for community services, including a grocery store and greenhouse. The proposal varies building types with integrated opportunities for greenspace. Finally, as low-carbon economies of scale develop over decades and existing buildings reach the end of their lives, Present Future imagines a 40-story timber-constructed complex and superblock at the same site. As opposed to a tabula rasa approach to urban design, "New Corktown" proposes small-scale gestures which perform more like a strategy. This visionary, albeit plausible strategy activates open space through urban forestry and offsets high-density construction through the use of timber production. Additionally, this model of sowing the seeds of future construction contributes to a larger discussion about the future and viability of the carbon economy of the 21st century.
Present Future’s ideas are supported by 21 beautifully detailed drawings outlining 10-year phases over the course of 50 years. The square drawings and large wood model are located in the west wing of the symmetrical Palladian-style pavilion designed by William Adams Delano and Chester Holmes Aldrich, alongside the two other entries for the Corktown, Detroit site by Preston Scott Cohen Inc. and Bair Balliet. Pope and Vassallo have responded to the call to imagine life in a postindustrial city through a high level of attention to detail and thoughtfulness, in keeping with Aravena’s goals of representing a way to utilize research to develop theories for producing architectural projects that impact construction and improve the quality of life at both local and global scales. The proposal is relevant to a broad range of contexts beyond Detroit. It could be read as a design response to the lessons learned from relentless speculation and leap-frog development in Houston.
by Daisy Ames, Visiting Studio Critic at the Rice School of Architecture
For those unable to attend this year’s Venice Biennale, the United States Pavilion exhibit will travel to the Museum of Contemporary Art Detroit next year. The New Corktown project was possible through the assistance of Susan and Raymond Brochstein and Rice University Shell Center for Sustainability.


