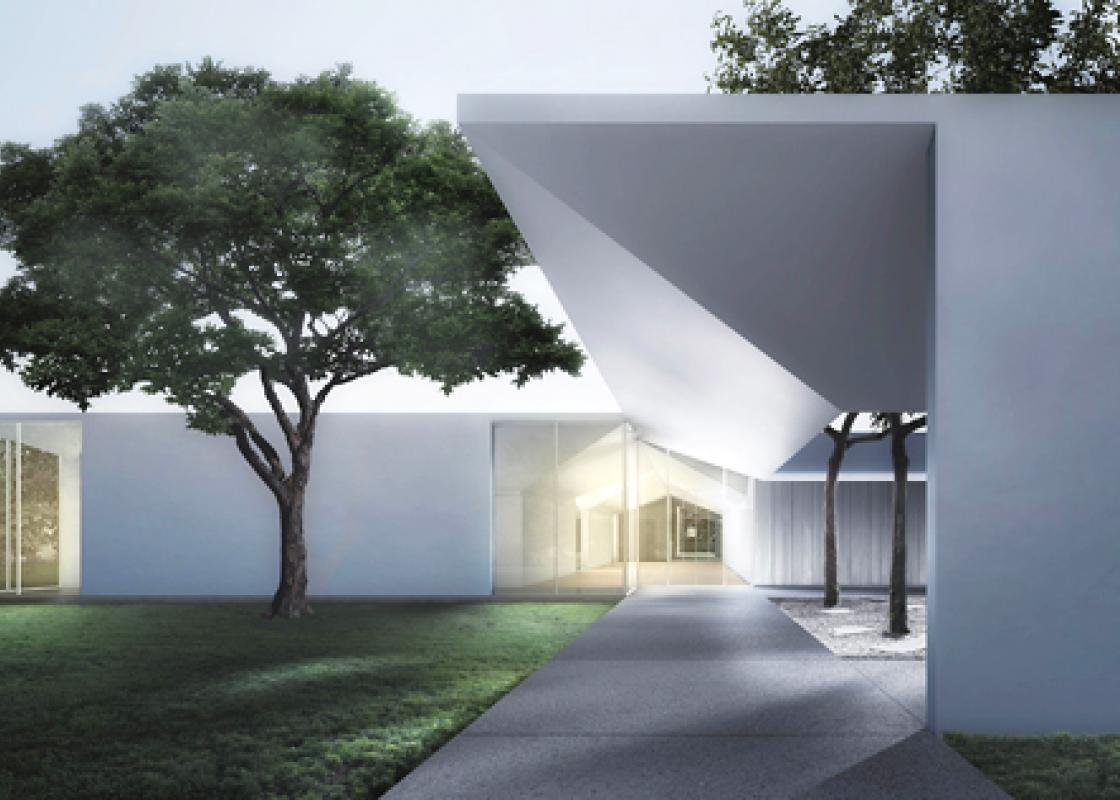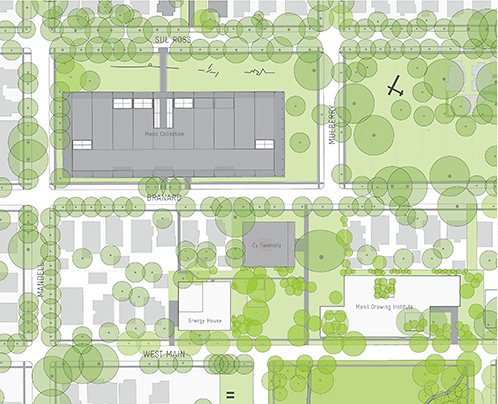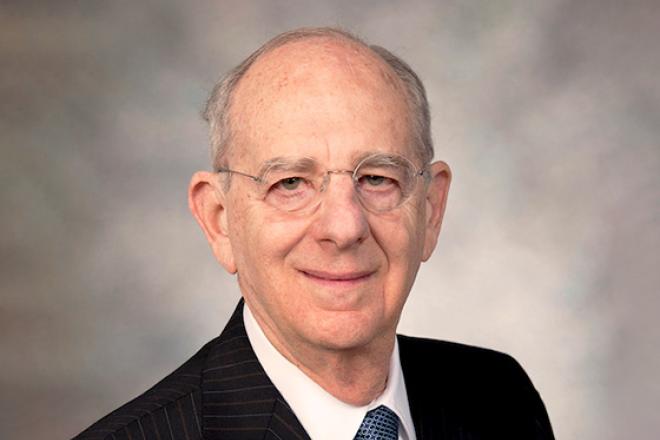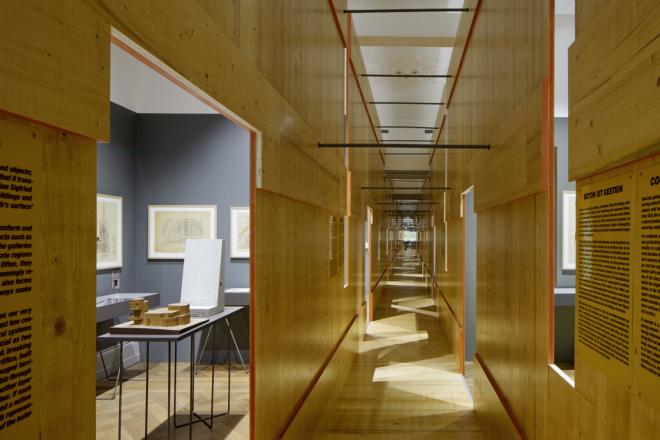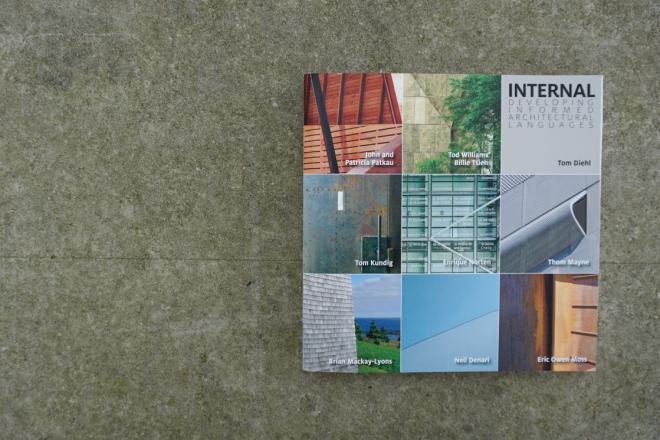The biggest news last week was the revelation of the Johnston Marklee renderings for the new Menil Drawing Institute. Here's what Los Angeles Times architecture critic Christopher Hawthorne had to say about what the L.A.-based firm proposes to add to that neighborhood of art: "[O]nce you take a closer look, it becomes clear that the architecture is not so much spare as it is efficiently layered with ideas and comfortable with contradiction. The design is a sustained negotiation between public and private spaces. It is dedicated to display and to keeping objects protected or hidden from view. . . . Its geometry is simple and complex. The building will occupy a location on the Menil campus that is now peripheral but soon to be central. Its scale is bigger than a house but smaller than most museum buildings."
And Molly Glentzer has even more in the Houston Chronicle: "[C]enters for the study of drawings tend to be hermetic, the caves of the art world. That will not be the case with the new institute. . . . The flat roof of the low-slung building slants toward three glass-walled courtyards, forming a halo of shadow that gradually modulates the sunshine reaching the interior. . . . The building will have a sense of thinness and levitation, blending into a landscape blessed with century-old live oak trees."
Stephen Fox caught up Houston Chronicle reporter Nancy Sarnoff with the history of the International Coffee Company Building near Allen's Landing --- once home to artist David Adickes' Love Street Light Circus Feel Good Machine. You might have seen the scaffolding that's been erected outside the building in recent weeks. The Buffalo Bayou Partnership, along with firms Lake Flato, BNIM, and SWA Group, has been planning since at least 2009 to renovate the 1910 building into office and event space and a shop to rent kayaks, canoes, bicycles, etc.: "In the mid-1800s," writes Sarnoff, "merchant William D. Cleveland built a concrete structure just off Commerce Street where he ran a successful wholesale grocery and cotton trading business. He later added a three-story brick building for his coffee roasting operations. 'Even though it is a very ordinary building, it's part of a historic landscape along Buffalo Bayou adjacent to the foot of Main Street, which was the historic wharf area in the 19th and first decades of the 20th century,' said . . . Fox. The original concrete building was demolished around 1970. The coffee building remained. The new design, Fox said, will preserve the historical integrity of the building while improving its appearance. He believes the project will help bring more people to this part of downtown. The bridge, he said, will make a big difference in helping to establish a connection with downtown pedestrians. The outdoor plaza in front of the building will add 'an element of experiential complexity to the site,' Fox said.
More >>>
Read all ICYMI posts.


