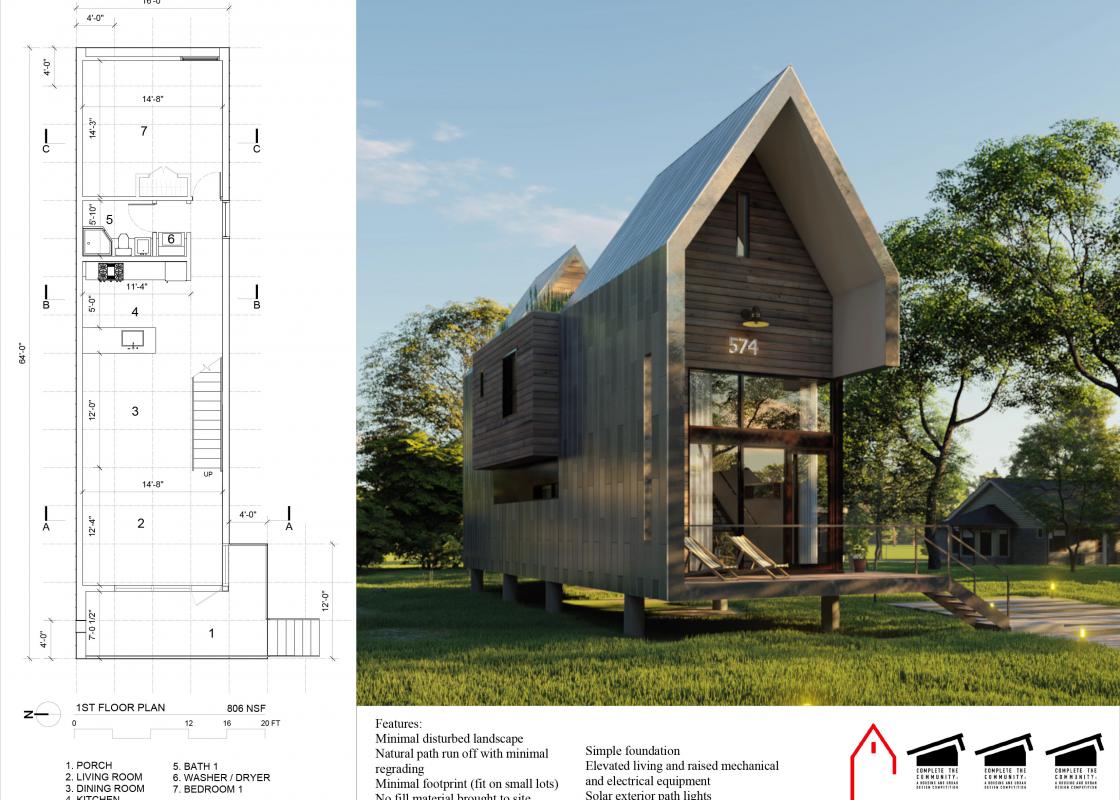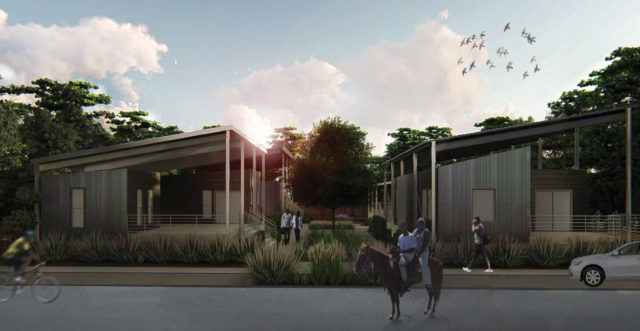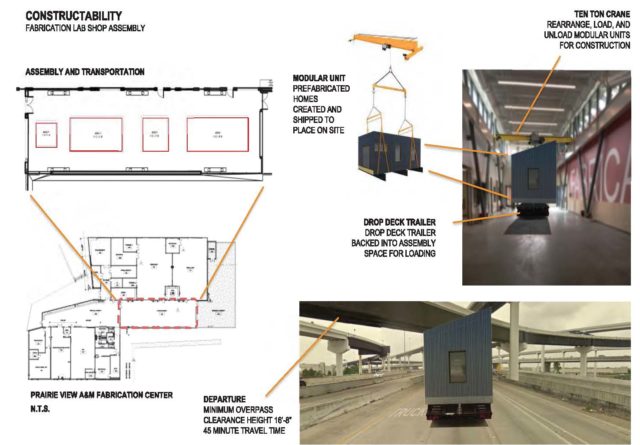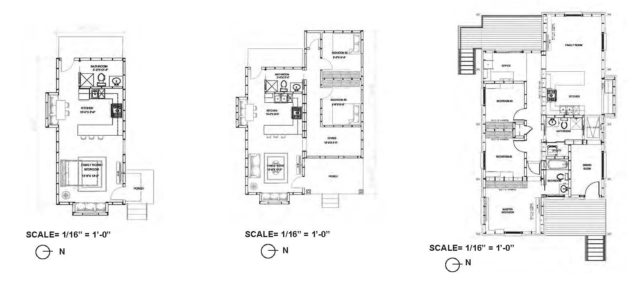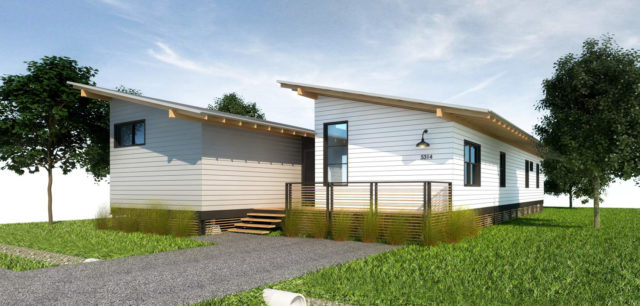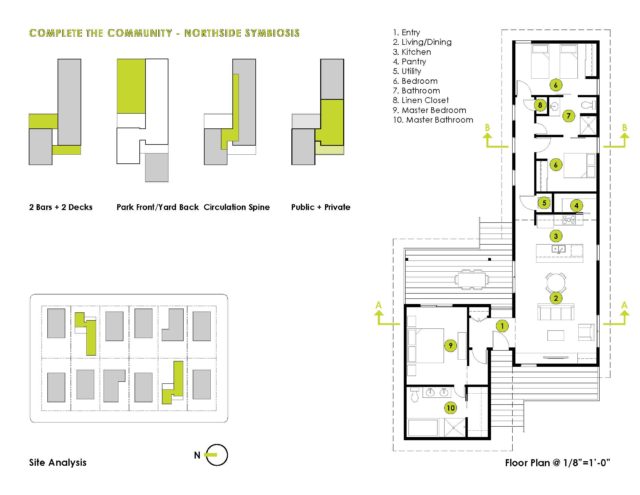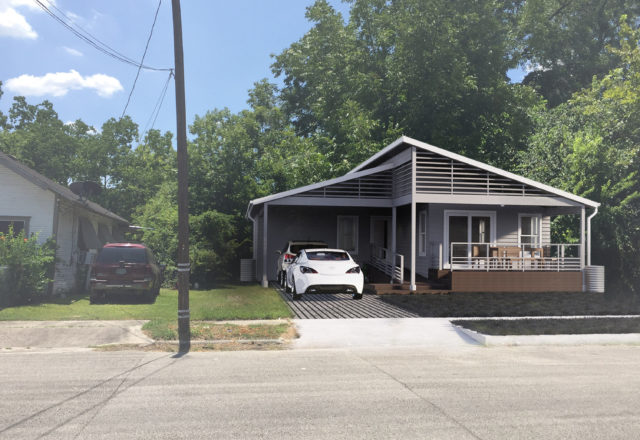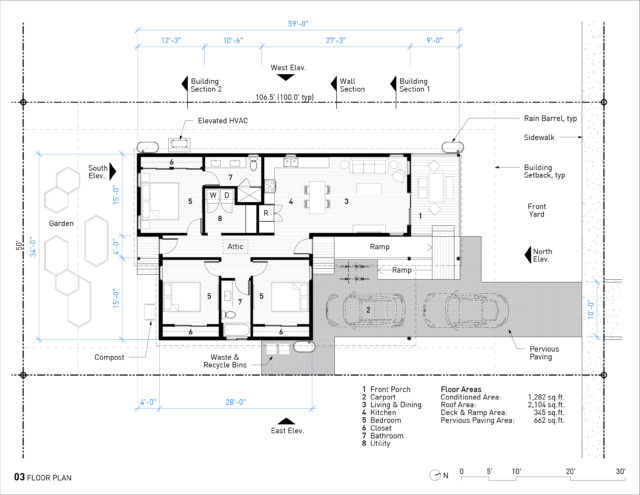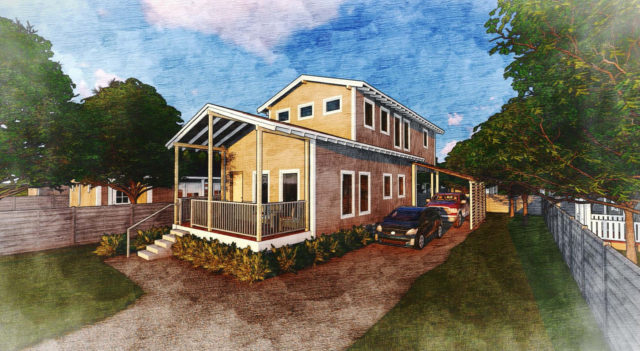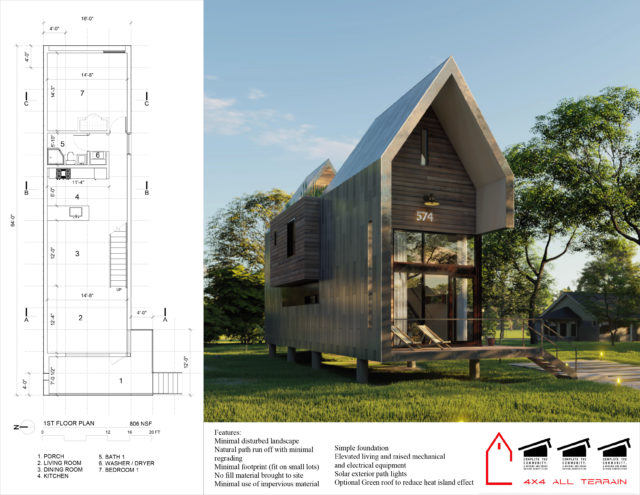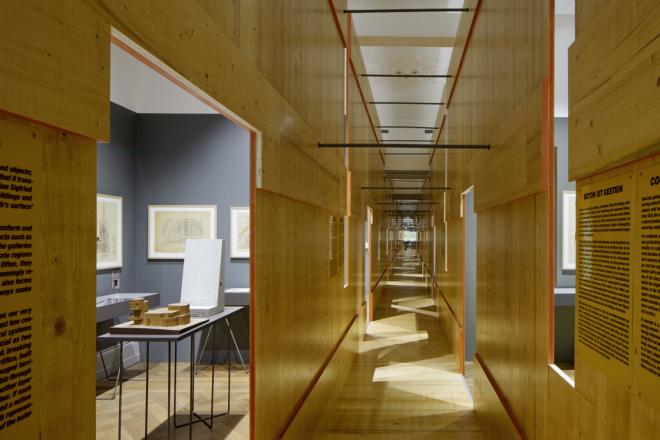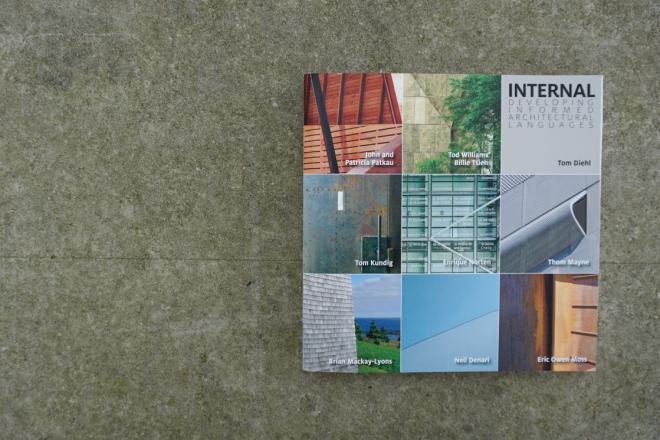Marie Rodriguez is an associate at Morningside Architects. She holds an M.Arch from Rice University and an MS from McGill University with a specialization in domestic environments. The Complete the Community Housing and Urban Design Competition was held by City Council Member David Robinson in partnership with the American Institute of Architects (AIA) Houston Chapter.
Designing affordable housing is daunting enough on its own, but designing for five distinct communities is an even larger demand. The Complete the Community Housing and Urban Design Competition solicited conceptual design entries for resilient single-family houses and one streetscape in the five pilot neighborhoods designated by Houston Mayor Sylvester Turner as “Complete Communities” – Acres Homes, Near Northside, Second Ward, Third Ward, and Gulfton. The six winning designs are a response to the increasingly unaffordable housing market of Houston, a condition that was exacerbated by Hurricane Harvey.
“Like Mayor Turner has said, it’s not enough to build back after Harvey – we must build forward,” says Council Member Robinson. “This competition demonstrates the passionate response by the architecture community to elevate the standards of design in Houston’s diverse neighborhoods.”
The competition jury was composed of four stakeholders from the Complete Communities neighborhoods --- Assata Richards, Sandra Rodriguez, Thomas Garcia-Prats, and Ann Watkins --- as well as award-winning architect Val Glitsch and home builder David Gordon of Whitestone Builders. While every team responded to a specific neighborhood, the selection did not preclude the possibility of a design being replicated in many of the neighborhoods.
"Overall, it was great to be a part of a process that focused our intellectual energy and challenged our city's designers to innovate in places that have been given less attention in our city," said Garcia-Prat.
The conclusion of this competition also marks the launch of another ambitious project spearheaded by Council Member Robinson, the Houston 2020 Visions competition, a year-long, open call for visions seeking creative and innovative ideas for how to rebuild a better city, one that protects the health and well-being of people, grows sustainably, and supports a strong economy. Perhaps the details of the winning designs for the housing and urban design competition will inspire and be incorporated into larger-scale visions for the subsequent call. The steering committee working on Houston 2020 Visions includes Maria Nicanor, Executive Director of Rice Design Alliance, the publisher of Cite. The competition is meant to caputre worldwide attention and submissions from across the globe, much as the Rebuild by Design competition did for New York in 2013 after Hurricane Sandy.
Let's start with the outlier. Gulfton has the highest population density of anywhere in Houston. The 1970s apartment complexes designed for "swingles" are now home to immigrant families. Whereas the other neighborhoods have room for new single-family houses, the challenge in Gulfton is to increase access to greenspace and to adapt streets to the vibrant life of families who bike, walk, and use transit. The death of four-year-old Muhamed Ali Abdullah, killed by a driver while walking with his brothers to school, underscored the urgent need for change. The winning entry for urban design creatively engages street safety and civic pride through vibrant art interventions and signage for a single intersection and its surrounding area in Gulfton’s “Green Triangle” between U.S. 59, Hillcroft, and Bellaire. This plan by Asakura Robinson with R.G. Miller Engineers addresses the visual and physical needs of Gulfton residents by creating a unique intersection of place that unifies the community. In their design, a practical solution to flash floods becomes an opportunity for pockets of lush and low greenery that will filter and drain water. Within these patches of lawn an idealized program of informal relaxation and impromptu gatherings of families mimics the activities of a central square. The team proposes relatively low-cost "tactical" interventions that can be implemented quickly and in phases. The joint Asakura Robinson and R.G. Miller Engineers team consisted of Wei Xiao, Michael Bloom, Abigail Phillips, Yun Zou, Will Wang, Abhilasha Bisht, Andy Rowell, and Inmi Moon.
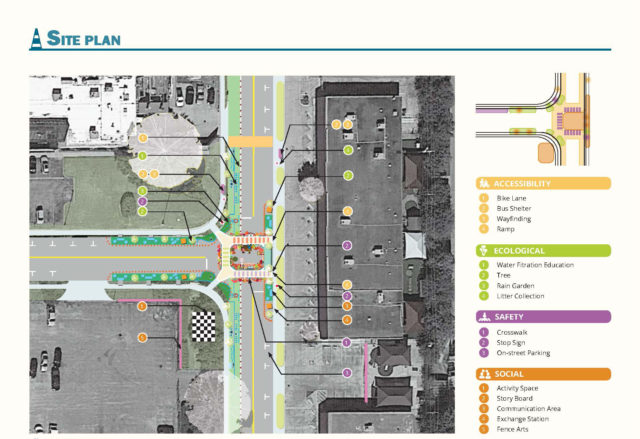 Bridge the Future tactical urbanism strategy for Gulfton, winner in the urban design category by Asakura Robinson with R.G. Miller Engineers.
Bridge the Future tactical urbanism strategy for Gulfton, winner in the urban design category by Asakura Robinson with R.G. Miller Engineers.Designing with the wide-open spaces of Acres Homes in mind, the Prairie View A&M University School of Architecture Race to Zero team (PVAMRtZ) entry tackled the challenge of revitalizing an existing community through an architectural design that promotes casual encounters with neighborhood residents. It is in these unplanned gatherings where the design, placement, and orientation of the PVAMRtZ concept situates itself as a tool to effectively engender neighborly camaraderie and civic pride. The siting and entry orientation of the PVAMRtZ design makes it a flexible prototype that can easily be built in any Houston community.
Their entry creates a pocket community featuring three living units, a community center, and communal green space. The living spaces consist of modular units that could be prefabricated at a low cost. This design utilizes low-impact development strategies such as a rainwater cistern and bioswales (sloping channels that filter water with vegetation) to capture runoff. The team also proposed creating a community land trust that could double as a solar co-op utility.
Juror Thomas Garcia-Prats said, "I was impressed by the Prairie View A&M design that fit a number of small houses on a lot with a shared outdoor area. Not only did it have a unique layout, but it tried to creatively respond to some of the challenges of fostering community and of overcoming isolation that many of our neighborhoods face, especially those neighborhoods with an aging population."
The Prairie View A&M team consisted of the faculty leads Shelly Pottorf, AIA, April Ward, and Shannon Bryant, and the student team Reuben Cheeks, Kristin Clark, Aaron Farray, Kennia Lopez, Shannen Martin, Noah Perkins, Shelby Skinner, Cynthia Suarez-Harris, Ledell Thomas, and Kaylah Wesley.
The same sensitivity to context can be seen in the competition entry by Brian Burnett and Jonathan West for the Northside. A material language that responds to the existing housing environment is evident throughout their housing concept. The simple massing and form emulates the local vernacular yet adds flexible details that modernize its entry and outdoor areas for a public synergy that promotes sustainability and low maintenance. The jury applauded the large front and back porches to provide both public and private spaces.
Two winning entries have a similar play on the basic domestic form. They both exhibit a breadth of new scales and entry sequences that enhance the interaction with the community. Designed for the Third Ward, the Rigg Studio house concept offers a split gable yet keeps the intimate scale of the front porch and pushes the garage door towards the back. This push and pull of the front facade retains an approachable entry and echoes the neighboring houses. Louvered gables and tucked carports with a screened side keep the massing airy and responsive to the harsh Houston climate. The jury praised the design for its inclusion of a covered front porch, pier and beam foundation, and wheelchair-accessible ramps.
The larger house concept by Transcend Architecture, Jackson & Ryan Architect, Inc., Travis Hicks and company presents a spartan bungalow with sloping ceilings and a second story. “EVOLVE House” incorporates built-in expansion potential with minimal cost impact to adapt to the needs of its occupants.
The winning entry for the Near Northside by Nicolas Cascarano showcases a slick folding plane with a thick profile to delineate its typical gabled form. This small house is at once inviting and stylish. It proposes a roof that splits to accommodate a terrace nestled between gables. This exterior space further encourages gardening and outdoor gatherings.
The impact of the Complete the Community competition on the Houston landscape will catapult the community as the primary reference for design tactics. These six proposed housing concepts and urban design strategies are a product of the city government’s commitment to finding meaningful solutions and listening to its residents. It is also laudable that this active mobilisation is in direct response to the current housing shortage especially for middle- and low-income people. Houston is to receive over $1 billion in Housing and Urban Development disaster recovery funding, and over $600 million will go to single-family housing including repair and new construction. In addition, Houston is reinventing the Land Assemblage Redevelopment Authority (LARA) and launching a Community Land Trust.
The winning housing designs will be presented to the City’s Housing and Community Development Department to explore options for development and implementation. The urban streetscape design will be presented to the Planning and Development Department and Houston Public Works for further discussions on implementation. The importance of competitions of this nature being championed and led by the City with outside collaborators is remarkable and a critical step towards the larger, collaborative call to action that Houston 2020 Visions will be for the city.


